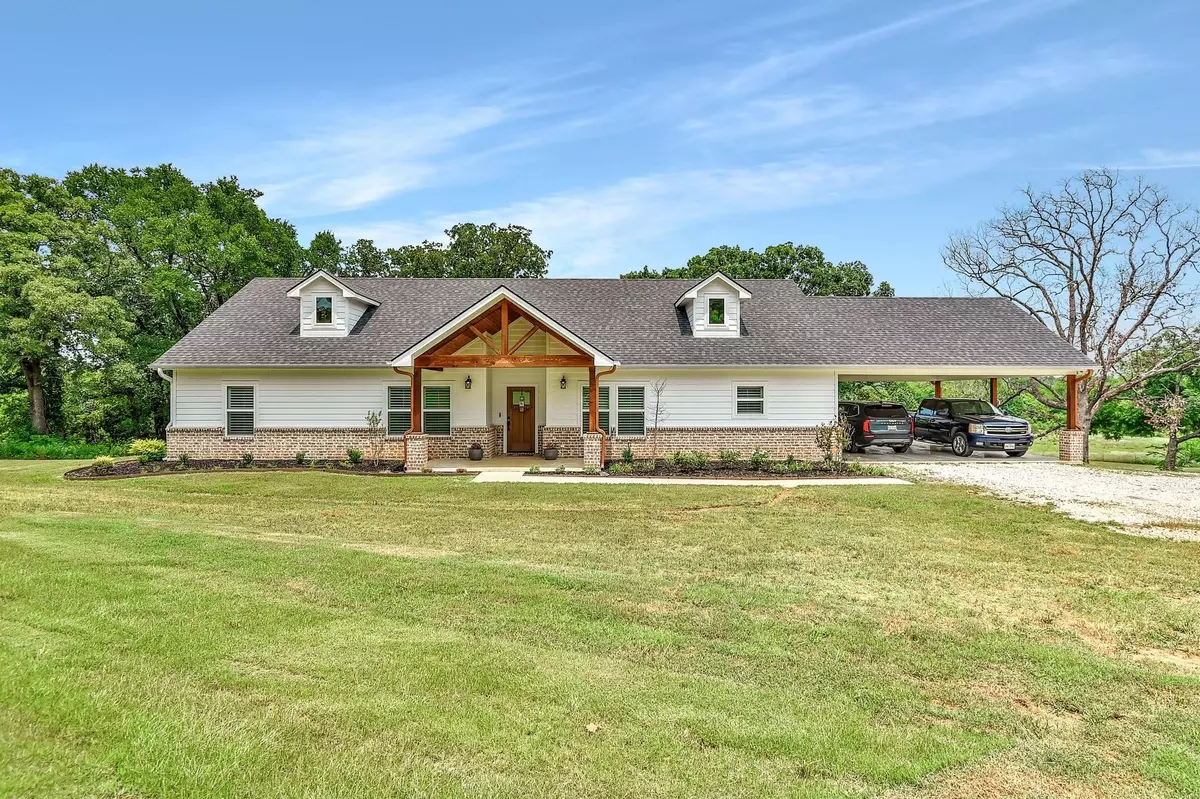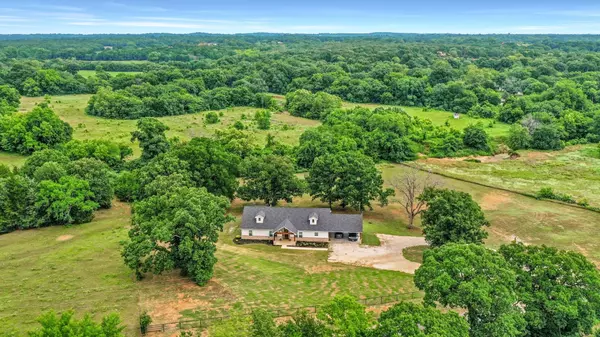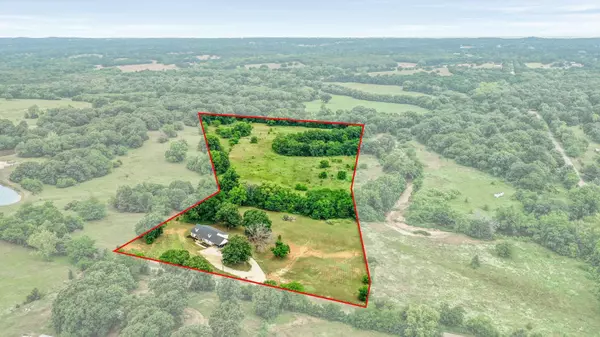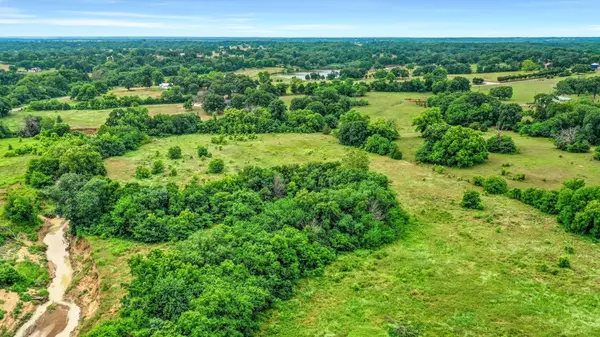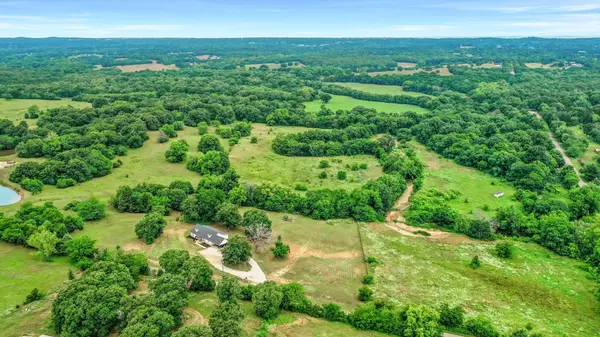$700,000
For more information regarding the value of a property, please contact us for a free consultation.
4 Beds
3 Baths
2,191 SqFt
SOLD DATE : 08/17/2023
Key Details
Property Type Single Family Home
Sub Type Single Family Residence
Listing Status Sold
Purchase Type For Sale
Square Footage 2,191 sqft
Price per Sqft $319
Subdivision Williams Ranch Ph Iii
MLS Listing ID 20346643
Sold Date 08/17/23
Style Craftsman
Bedrooms 4
Full Baths 2
Half Baths 1
HOA Y/N None
Year Built 2019
Annual Tax Amount $6,400
Lot Size 14.910 Acres
Acres 14.91
Property Description
LOOKING FOR A HOME ON 15 ACRES? This custom home built by Skipworth Construction is built with the unsurpassed quality that Skipworth is known for. When you enter the home you will be amazed by the vaulted ceiling with exposed beam and decorative fireplace. The fireplace and abundant built-ins are the focal point of the family room! The well appointed kitchen has a great island with seating and a built-in microwave drawer. You will love the farm sink and the walk-in pantry too! There is plenty of room for a growing family with 4 bedrooms, 2 full bathrooms and a half bath. The home also has plantation shutters! The primary bedroom is oversized and the ensuite bathroom has a large tub and separate shower with rain head. There is a pass through walk-in closet from the primary bathroom to the laundry room for convenience. The laundry room has a sink, lots of storage and a mud area. For the hunting enthusiast, there are abundant deer and turkey on the property!
Location
State TX
County Grayson
Direction From US Hwy 75, take 691 east to Texoma Pkwy. Go south on Texoma Pkwy to Woodlake Rd. Go east on Woodlake to Woodlawn Rd and continue to Fannin St. Turn left on Fannin and then right on Cleve Cole. Continue on Cleve Cole almost to Desvoignes Rd. Sign on property.
Rooms
Dining Room 1
Interior
Interior Features Built-in Features, Decorative Lighting, Granite Counters, Kitchen Island, Open Floorplan, Pantry, Vaulted Ceiling(s), Walk-In Closet(s)
Heating Central, Propane
Cooling Central Air, Electric
Flooring Carpet, Ceramic Tile, Luxury Vinyl Plank
Fireplaces Number 1
Fireplaces Type Gas Logs
Appliance Dishwasher, Disposal, Electric Range, Gas Water Heater, Microwave, Double Oven, Tankless Water Heater, Vented Exhaust Fan
Heat Source Central, Propane
Laundry Electric Dryer Hookup, Utility Room, Full Size W/D Area, Washer Hookup
Exterior
Exterior Feature Covered Patio/Porch, Rain Gutters
Carport Spaces 2
Fence Pipe, Wire
Utilities Available Aerobic Septic
Roof Type Composition
Garage No
Building
Lot Description Acreage, Lrg. Backyard Grass, Many Trees
Story One
Foundation Slab
Level or Stories One
Schools
Elementary Schools Percy W Neblett
Middle Schools Sherman
High Schools Sherman
School District Sherman Isd
Others
Ownership Marshall
Acceptable Financing Cash, Conventional, VA Loan
Listing Terms Cash, Conventional, VA Loan
Financing Conventional
Read Less Info
Want to know what your home might be worth? Contact us for a FREE valuation!

Our team is ready to help you sell your home for the highest possible price ASAP

©2025 North Texas Real Estate Information Systems.
Bought with Shane Funk • Funk Realty Group, LLC
Find out why customers are choosing LPT Realty to meet their real estate needs

