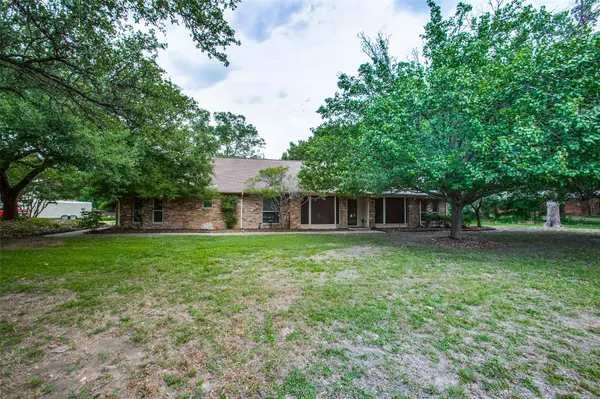$599,000
For more information regarding the value of a property, please contact us for a free consultation.
4 Beds
3 Baths
2,790 SqFt
SOLD DATE : 08/15/2023
Key Details
Property Type Single Family Home
Sub Type Single Family Residence
Listing Status Sold
Purchase Type For Sale
Square Footage 2,790 sqft
Price per Sqft $214
Subdivision Skyline Acres Sec Iv
MLS Listing ID 20234776
Sold Date 08/15/23
Style Ranch,Traditional
Bedrooms 4
Full Baths 3
HOA Y/N None
Year Built 1977
Annual Tax Amount $7,728
Lot Size 0.970 Acres
Acres 0.97
Property Description
Enjoy quiet and convenient living on nearly an acre close to 190 and Renner! Relax in the backyard areas under the covered patio, open deck or fire pit and grilling area coveted by the seller. Ranch style home offers 4 bedrooms, 3 full baths, huge dining area, game room and incredible 24x36 workshop garage combo with electricity plus attic storage. Updates include flooring, water heater, ss appliances and fresh paint in kitchen and bedrooms. Great floor plan with spacious living room and MIL suite with full bath. Located just 1 mile from 417 acre Breckinridge Park, 3 miles from Firewheel golf courses and shopping, 6 miles to CityLine's active urban area dining, activities and live music on the weekends. Schedule a showing today!
Location
State TX
County Collin
Direction From 190, go east on Renner, right on Murphy Rd, left on Ridgeview, left on Starlite Dr. House is on the right at the first curve.
Rooms
Dining Room 1
Interior
Interior Features Built-in Features, Cable TV Available, Chandelier, Double Vanity, Flat Screen Wiring, Granite Counters, High Speed Internet Available, Paneling, Vaulted Ceiling(s), Wainscoting, Walk-In Closet(s), In-Law Suite Floorplan
Heating Central, Electric
Cooling Ceiling Fan(s), Central Air, Electric
Flooring Carpet, Ceramic Tile, Laminate, Luxury Vinyl Plank, Wood
Fireplaces Number 1
Fireplaces Type Brick, Living Room, Wood Burning
Appliance Dishwasher, Disposal, Electric Cooktop, Electric Oven, Electric Water Heater, Microwave, Double Oven
Heat Source Central, Electric
Laundry Electric Dryer Hookup, In Hall, Full Size W/D Area, Washer Hookup
Exterior
Exterior Feature Covered Patio/Porch, Fire Pit, Garden(s), Storage
Garage Spaces 2.0
Utilities Available All Weather Road, City Sewer, City Water, Concrete, Curbs, Individual Water Meter, Underground Utilities
Roof Type Composition
Garage Yes
Building
Lot Description Acreage, Interior Lot, Irregular Lot, Landscaped, Lrg. Backyard Grass, Many Trees, Sprinkler System, Subdivision
Story One
Foundation Slab
Level or Stories One
Structure Type Brick,Siding
Schools
Elementary Schools Miller
Middle Schools Murphy
High Schools Mcmillen
School District Plano Isd
Others
Ownership Steve Falaster
Acceptable Financing Cash, Conventional, VA Loan
Listing Terms Cash, Conventional, VA Loan
Financing Conventional
Special Listing Condition Survey Available
Read Less Info
Want to know what your home might be worth? Contact us for a FREE valuation!

Our team is ready to help you sell your home for the highest possible price ASAP

©2025 North Texas Real Estate Information Systems.
Bought with Srinivas Chidurala • Citiwide Alliance Realty
Find out why customers are choosing LPT Realty to meet their real estate needs






