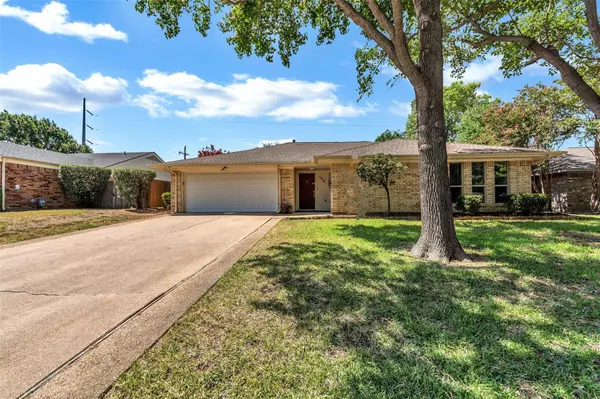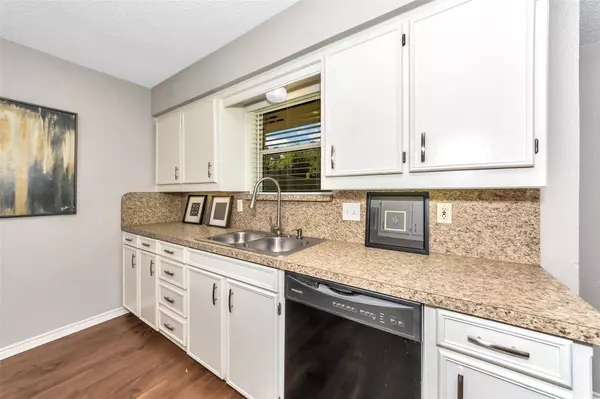$369,900
For more information regarding the value of a property, please contact us for a free consultation.
3 Beds
2 Baths
1,567 SqFt
SOLD DATE : 08/14/2023
Key Details
Property Type Single Family Home
Sub Type Single Family Residence
Listing Status Sold
Purchase Type For Sale
Square Footage 1,567 sqft
Price per Sqft $236
Subdivision Meadow Lake 3 Sec 1
MLS Listing ID 20389603
Sold Date 08/14/23
Style Ranch
Bedrooms 3
Full Baths 2
HOA Y/N None
Year Built 1984
Annual Tax Amount $5,656
Lot Size 9,713 Sqft
Acres 0.223
Property Description
This meticulously maintained 3-bed, 2-bath gem, nestled on a quiet street with nearby highway access, promises easy living with the Metroplex at your fingertips. With luxury vinyl flooring and fresh paint, this home is ready for you to move in and make it your own. Use the gas starter to light your cozy wood-burning fireplace in the living room or convert to gas logs. The kitchen boasts a gas range, which can be used for cooking even during power outages. Generously sized bedrooms offer private sanctuaries, while the covered patio enhances outdoor living. The large fenced backyard offers plenty of space for outdoor activities. Just outside your back gate is a greenbelt walking trail which leads to a playground 200 yards to the west. Exceptional storage capabilities include a walk in closet in each bedroom, and a garage with storage area and an 8 x 10 floored attic area with drop down stairs.
Location
State TX
County Denton
Community Sidewalks
Direction From I35E, take the N Garden Ridge exit to the west. Turn Left at Brazos Blvd. Property is on the right. Please refer to your GPS.
Rooms
Dining Room 1
Interior
Interior Features Cathedral Ceiling(s), Eat-in Kitchen, High Speed Internet Available, Vaulted Ceiling(s), Walk-In Closet(s)
Heating Central, Fireplace(s), Natural Gas
Cooling Ceiling Fan(s), Central Air
Flooring Luxury Vinyl Plank
Fireplaces Number 1
Fireplaces Type Brick, Gas Starter, Glass Doors, Living Room, Masonry, Wood Burning
Appliance Dishwasher, Disposal, Gas Range, Gas Water Heater, Microwave, Plumbed For Gas in Kitchen
Heat Source Central, Fireplace(s), Natural Gas
Laundry Electric Dryer Hookup, Utility Room, Full Size W/D Area, Washer Hookup
Exterior
Exterior Feature Covered Patio/Porch, Rain Gutters, Private Yard
Garage Spaces 2.0
Fence Wood
Community Features Sidewalks
Utilities Available All Weather Road, Asphalt, Cable Available, City Sewer, City Water, Curbs, Electricity Available, Electricity Connected, Individual Gas Meter, Individual Water Meter, Natural Gas Available, Sewer Available, Sidewalk, Underground Utilities
Roof Type Composition
Garage Yes
Building
Lot Description Adjacent to Greenbelt, Few Trees, Interior Lot, Lrg. Backyard Grass, Sprinkler System, Subdivision
Story One
Foundation Slab
Level or Stories One
Structure Type Brick,Siding
Schools
Elementary Schools Valley Ridge
Middle Schools Huffines
High Schools Lewisville
School District Lewisville Isd
Others
Restrictions Deed,Easement(s)
Ownership Byrne Family Trust
Acceptable Financing Cash, Conventional, FHA, VA Loan
Listing Terms Cash, Conventional, FHA, VA Loan
Financing Conventional
Special Listing Condition Agent Related to Owner
Read Less Info
Want to know what your home might be worth? Contact us for a FREE valuation!

Our team is ready to help you sell your home for the highest possible price ASAP

©2025 North Texas Real Estate Information Systems.
Bought with Katherine Allen • Keller Williams Realty-FM
Find out why customers are choosing LPT Realty to meet their real estate needs






