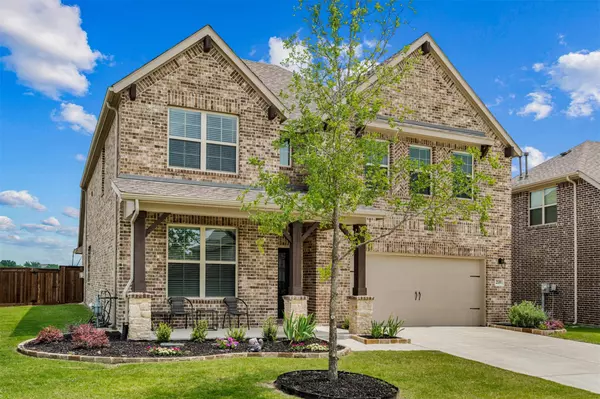$560,000
For more information regarding the value of a property, please contact us for a free consultation.
4 Beds
3 Baths
3,060 SqFt
SOLD DATE : 08/02/2023
Key Details
Property Type Single Family Home
Sub Type Single Family Residence
Listing Status Sold
Purchase Type For Sale
Square Footage 3,060 sqft
Price per Sqft $183
Subdivision Devonshire Village 4B2
MLS Listing ID 20325628
Sold Date 08/02/23
Style Traditional
Bedrooms 4
Full Baths 3
HOA Fees $51/qua
HOA Y/N Mandatory
Year Built 2020
Annual Tax Amount $11,914
Lot Size 8,363 Sqft
Acres 0.192
Property Description
STOP, COLLABORATE AND LISTEN! Located in the most sought after community in Forney, Devonshire. In a community that is like a haven of amenities, you will find this outstanding 4 bed 3 bath home, sitting directly across from a park with the perfect front porch. Enter this beautiful home loaded with upgrades, & slide through an exciting living-kitchen-dining open concept with a gorgeous cathedral ceiling. It won't take long before you're drawn toward the backyard oasis of your dreams. The pool, river rock waterfall, hot tub, covered patio, tanning deck, & sitting area are all a true showpiece. Work & play from home with the study & media room. To add to to the true desirability, this home backs up to a greenbelt with a generous easement & also has an additional large storage room in the attic (not counted in sqft). Instant bonus value! Schedule a tour today & become the lucky buyer who will celebrate their new home with a complimentary resort stay in Hawaii or Cancun!
Location
State TX
County Kaufman
Community Club House, Community Dock, Community Pool, Community Sprinkler, Curbs, Fishing, Greenbelt, Jogging Path/Bike Path, Lake, Park, Perimeter Fencing, Playground, Pool, Sidewalks, Other
Direction Take US Hwy 80 to FM 548. Exit North on 548. L on Devonshire Dr, L on Ravenhill, L on Swanmore. Home will be on your left.
Rooms
Dining Room 1
Interior
Interior Features Cable TV Available, Cathedral Ceiling(s), Decorative Lighting, Double Vanity, Dry Bar, Flat Screen Wiring, Granite Counters, High Speed Internet Available, Kitchen Island, Open Floorplan, Pantry, Sound System Wiring, Vaulted Ceiling(s), Walk-In Closet(s), Wired for Data
Heating Central, ENERGY STAR Qualified Equipment, Fireplace(s), Natural Gas
Cooling Ceiling Fan(s), Central Air, Electric, ENERGY STAR Qualified Equipment
Flooring Carpet, Ceramic Tile
Fireplaces Number 1
Fireplaces Type Gas, Living Room
Appliance Dishwasher, Disposal, Gas Cooktop, Gas Water Heater, Microwave, Plumbed For Gas in Kitchen, Vented Exhaust Fan
Heat Source Central, ENERGY STAR Qualified Equipment, Fireplace(s), Natural Gas
Laundry Electric Dryer Hookup, Utility Room, Full Size W/D Area, Washer Hookup, On Site
Exterior
Exterior Feature Covered Patio/Porch, Rain Gutters, Lighting, Private Yard
Garage Spaces 2.0
Fence Back Yard, Fenced, Gate, Wood
Pool Gunite, Heated, In Ground, Outdoor Pool, Pool/Spa Combo, Private, Water Feature, Waterfall
Community Features Club House, Community Dock, Community Pool, Community Sprinkler, Curbs, Fishing, Greenbelt, Jogging Path/Bike Path, Lake, Park, Perimeter Fencing, Playground, Pool, Sidewalks, Other
Utilities Available All Weather Road, Cable Available, Co-op Electric, Community Mailbox, Concrete, Curbs, Electricity Available, Electricity Connected, Individual Gas Meter, Individual Water Meter, MUD Sewer, MUD Water, Natural Gas Available, Outside City Limits, Phone Available, Sewer Available, Sidewalk, Underground Utilities
Roof Type Composition
Garage Yes
Private Pool 1
Building
Lot Description Adjacent to Greenbelt, Cleared, Greenbelt, Interior Lot, Landscaped, Level, Park View, Sprinkler System, Subdivision
Story Two
Foundation Slab
Level or Stories Two
Structure Type Brick,Siding
Schools
Elementary Schools Griffin
Middle Schools Jackson
High Schools North Forney
School District Forney Isd
Others
Restrictions Deed
Ownership Of Record
Acceptable Financing Cash, Conventional, FHA, USDA Loan, VA Loan
Listing Terms Cash, Conventional, FHA, USDA Loan, VA Loan
Financing Conventional
Special Listing Condition Deed Restrictions
Read Less Info
Want to know what your home might be worth? Contact us for a FREE valuation!

Our team is ready to help you sell your home for the highest possible price ASAP

©2025 North Texas Real Estate Information Systems.
Bought with Non-Mls Member • NON MLS
Find out why customers are choosing LPT Realty to meet their real estate needs






