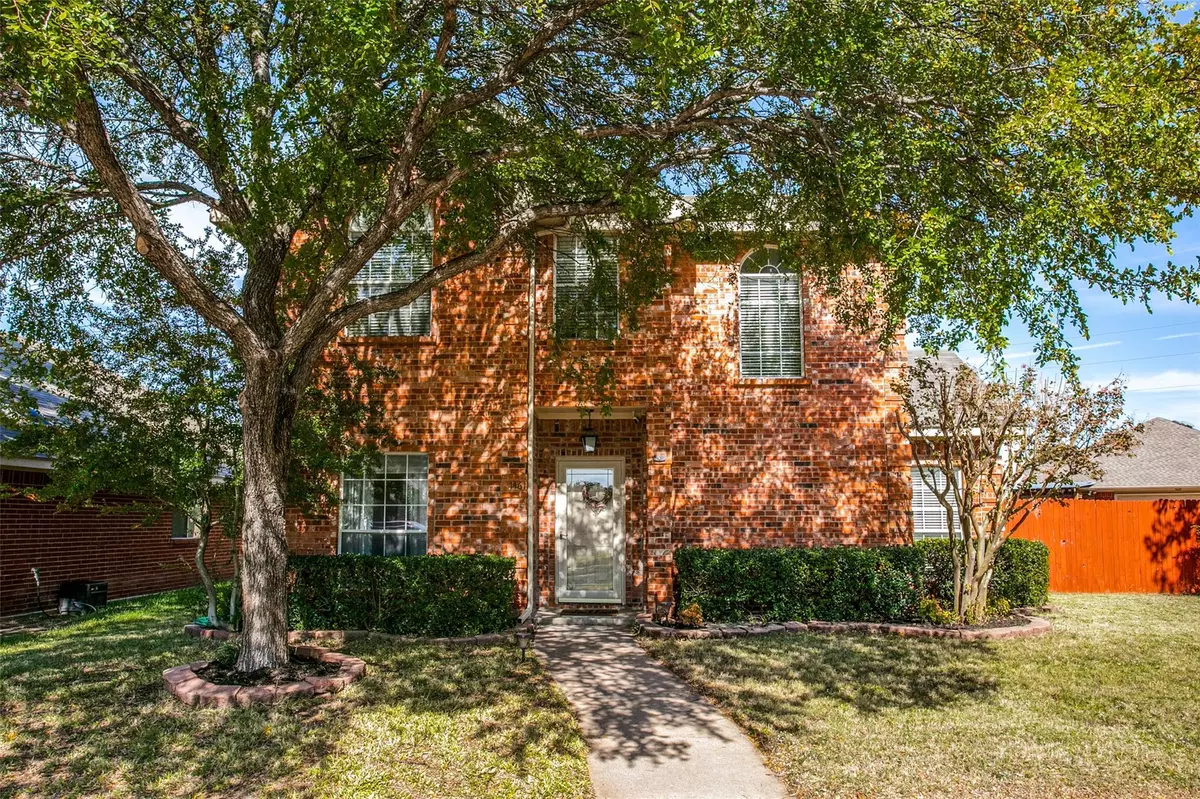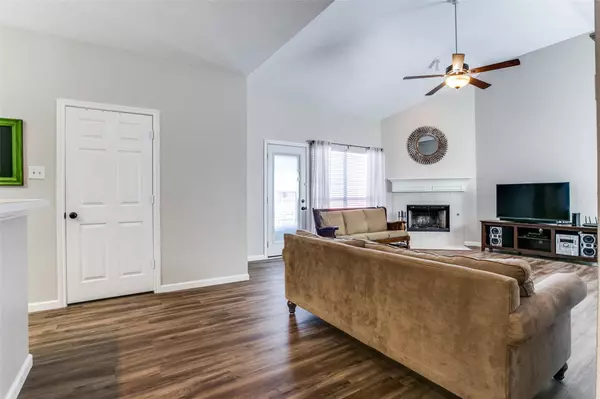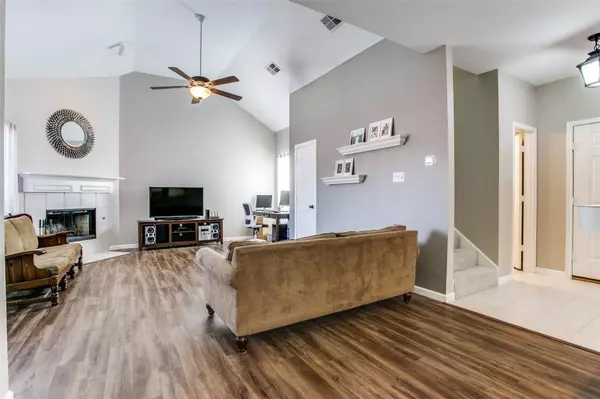$367,000
For more information regarding the value of a property, please contact us for a free consultation.
3 Beds
3 Baths
1,780 SqFt
SOLD DATE : 07/31/2023
Key Details
Property Type Single Family Home
Sub Type Single Family Residence
Listing Status Sold
Purchase Type For Sale
Square Footage 1,780 sqft
Price per Sqft $206
Subdivision Whispering Oaks Estate Ph 2
MLS Listing ID 20331412
Sold Date 07/31/23
Style Traditional
Bedrooms 3
Full Baths 2
Half Baths 1
HOA Y/N None
Year Built 1998
Annual Tax Amount $5,323
Lot Size 6,969 Sqft
Acres 0.16
Property Description
Welcome to this charming two-story home situated on a spacious corner lot! This property features 3 bdrms, 2 baths and 2 car garage. As you step inside, you'll be greeted by an open floorplan and inviting atmosphere. The main floor showcases a well-designed layout, including a spacious living room, a dining area perfect for family meals, and a functional kitchen with ample storage space. The bedrooms are located on the second floor, providing a retreat from the main living area. The primary bedroom includes an ensuite bath and huge closet. The additional bedrooms are also spacious. One of the standout features of this property is the large corner lot. The outdoor space offers plenty of room for outdoor activities and gardening. Whether you envision hosting outdoor gatherings, or creating a beautiful landscape, this lot provides endless possibilities. Located in a desirable neighborhood, only minutes away from schools, parks, shopping and restaurants. Make this house your home today!
Location
State TX
County Denton
Direction Flower Mound Rd, North on Garden Ridge, Turn right on Apenzell Lane.
Rooms
Dining Room 1
Interior
Interior Features Cable TV Available, Open Floorplan, Walk-In Closet(s)
Heating Central, Natural Gas
Cooling Ceiling Fan(s), Central Air, Electric
Flooring Carpet, Laminate, Tile
Fireplaces Number 1
Fireplaces Type Gas Starter
Appliance Dishwasher, Disposal, Electric Range, Microwave
Heat Source Central, Natural Gas
Laundry Electric Dryer Hookup, Utility Room, Full Size W/D Area, Stacked W/D Area, Washer Hookup
Exterior
Garage Spaces 2.0
Fence Wood
Utilities Available Alley, City Sewer, City Water, Curbs, Natural Gas Available
Roof Type Composition
Garage Yes
Building
Lot Description Corner Lot, Landscaped, Lrg. Backyard Grass, Many Trees, Subdivision
Story Two
Foundation Slab
Level or Stories Two
Structure Type Brick
Schools
Elementary Schools Vickery
Middle Schools Hedrick
High Schools Lewisville
School District Lewisville Isd
Others
Restrictions Deed
Ownership Walsh, Lance & Jennifer
Acceptable Financing Cash, Conventional, FHA, VA Loan
Listing Terms Cash, Conventional, FHA, VA Loan
Financing Conventional
Read Less Info
Want to know what your home might be worth? Contact us for a FREE valuation!

Our team is ready to help you sell your home for the highest possible price ASAP

©2024 North Texas Real Estate Information Systems.
Bought with Stephanie Barnes • Century 21 Mike Bowman, Inc.
Find out why customers are choosing LPT Realty to meet their real estate needs






