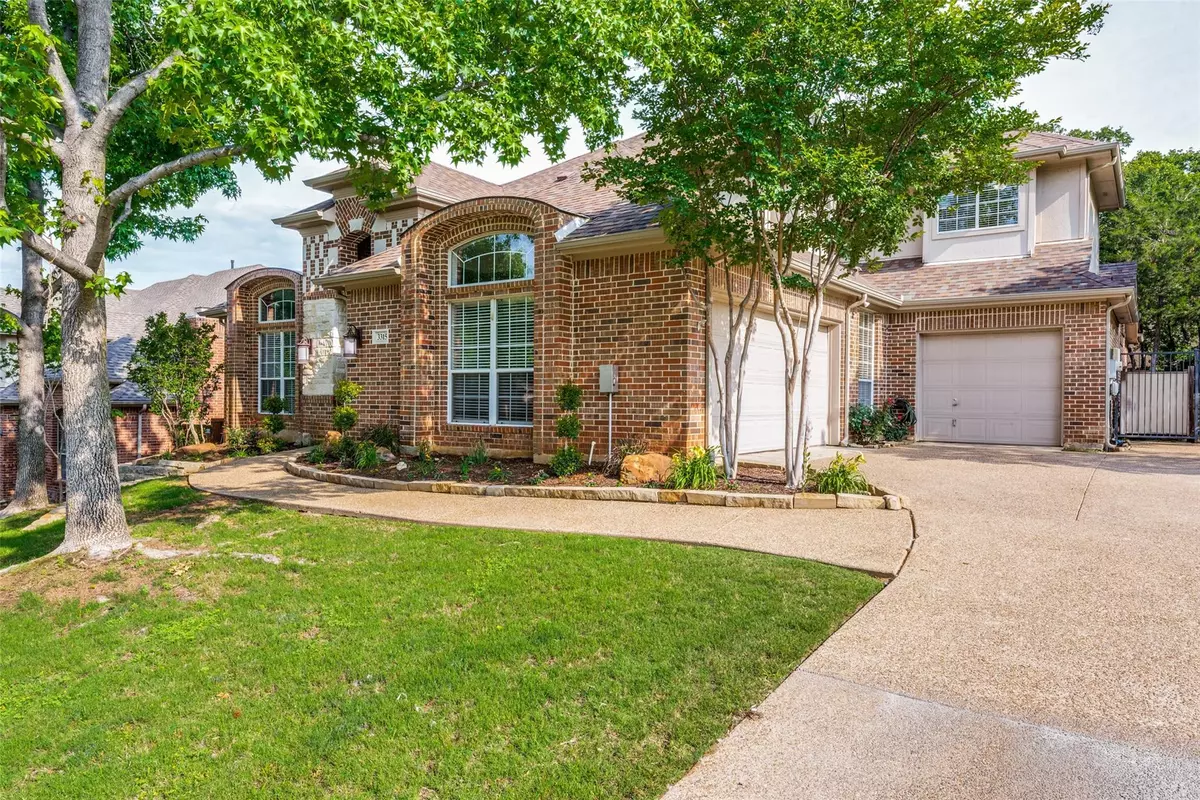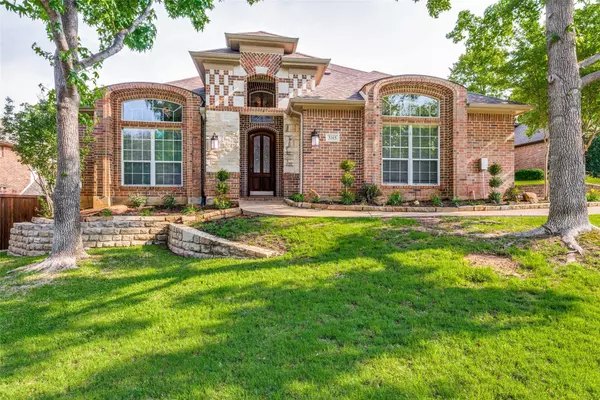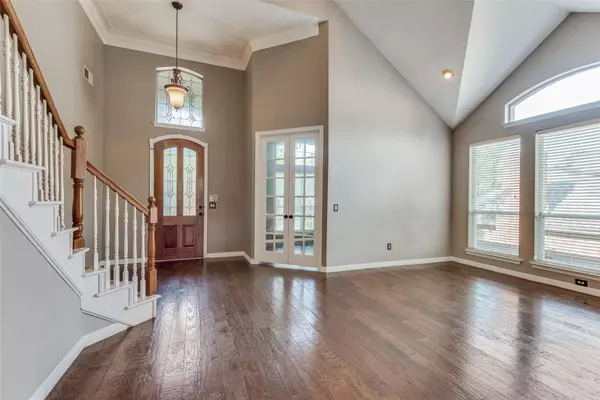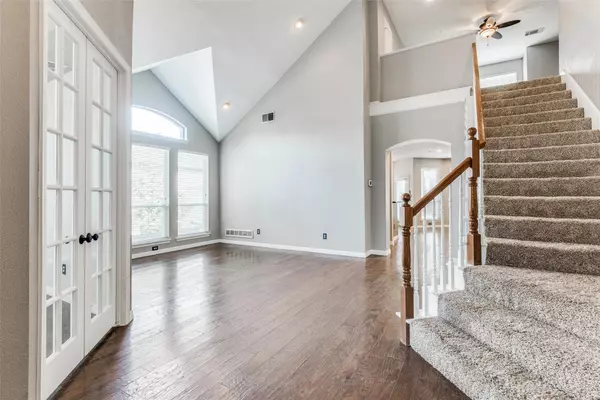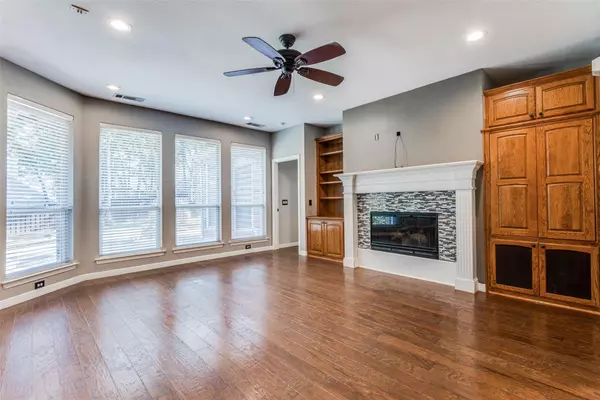$620,000
For more information regarding the value of a property, please contact us for a free consultation.
4 Beds
3 Baths
2,934 SqFt
SOLD DATE : 07/31/2023
Key Details
Property Type Single Family Home
Sub Type Single Family Residence
Listing Status Sold
Purchase Type For Sale
Square Footage 2,934 sqft
Price per Sqft $211
Subdivision Highland Shores Ph 12C
MLS Listing ID 20327934
Sold Date 07/31/23
Style Traditional
Bedrooms 4
Full Baths 3
HOA Fees $63/ann
HOA Y/N Mandatory
Year Built 1998
Annual Tax Amount $11,553
Lot Size 10,890 Sqft
Acres 0.25
Property Description
Don't miss this opportunity to live in the highly sought-after Highland Shores neighborhood. This home features 4 bedrooms and 3 baths and has been meticulously maintained. The front entrance welcomes you with two-story ceilings and a great office-study space. You also have great sightlines into the eat-in chef's kitchen that opens to the living area with large windows for natural lighting and a large living room area with a focal fireplace and two built-in units for great storage. From here you have direct access to the backyard with a spa-like pool and spa with a beautiful feature waterfall and large established trees for shade. Don't miss the large primary bedroom with vaulted ceilings a great view of the backyard and a great reading room or ensuite nursery. The bathroom features a large garden tub and a spacious walk-in closet. Upstairs there is a large landing, perfect for family game nights or entertainment area, with two more bedrooms. New carpet. New roof before closing.
Location
State TX
County Denton
Community Community Pool, Greenbelt, Jogging Path/Bike Path, Park, Perimeter Fencing, Tennis Court(S), Other
Direction 35E NORTH TO 407 JUSTIN ROAD WEST; NORTH ON 2499 VILLAGE PARKWAY; EAST ON HIGHLAND SHORES; NORTH ON NORTHWOOD; WEST ON SHADOW WOOD CIRCLE. GPS FRIENDLY.
Rooms
Dining Room 2
Interior
Interior Features Cable TV Available, Loft, Sound System Wiring, Vaulted Ceiling(s)
Heating Central, Natural Gas, Zoned
Cooling Ceiling Fan(s), Central Air, Electric, Zoned
Flooring Carpet, Ceramic Tile
Fireplaces Number 1
Fireplaces Type Gas Logs, Gas Starter, Wood Burning
Appliance Dishwasher, Disposal, Electric Oven, Gas Cooktop, Gas Water Heater, Microwave, Plumbed For Gas in Kitchen, Vented Exhaust Fan, Water Filter
Heat Source Central, Natural Gas, Zoned
Laundry Electric Dryer Hookup, Gas Dryer Hookup, Full Size W/D Area, Washer Hookup
Exterior
Exterior Feature Rain Gutters, Lighting
Garage Spaces 3.0
Fence Metal, Wood
Pool Gunite, Heated, In Ground, Pool Sweep, Pool/Spa Combo, Sport
Community Features Community Pool, Greenbelt, Jogging Path/Bike Path, Park, Perimeter Fencing, Tennis Court(s), Other
Utilities Available City Sewer, City Water, Concrete
Roof Type Composition
Garage Yes
Private Pool 1
Building
Lot Description Landscaped, Many Trees, Sprinkler System, Subdivision
Story Two
Foundation Combination
Level or Stories Two
Structure Type Brick,Rock/Stone,Siding
Schools
Elementary Schools Heritage
Middle Schools Briarhill
High Schools Marcus
School District Lewisville Isd
Others
Acceptable Financing Cash, Conventional, FHA, VA Loan
Listing Terms Cash, Conventional, FHA, VA Loan
Financing Conventional
Read Less Info
Want to know what your home might be worth? Contact us for a FREE valuation!

Our team is ready to help you sell your home for the highest possible price ASAP

©2025 North Texas Real Estate Information Systems.
Bought with Zachary Moore • Repeat Realty, LLC
Find out why customers are choosing LPT Realty to meet their real estate needs

