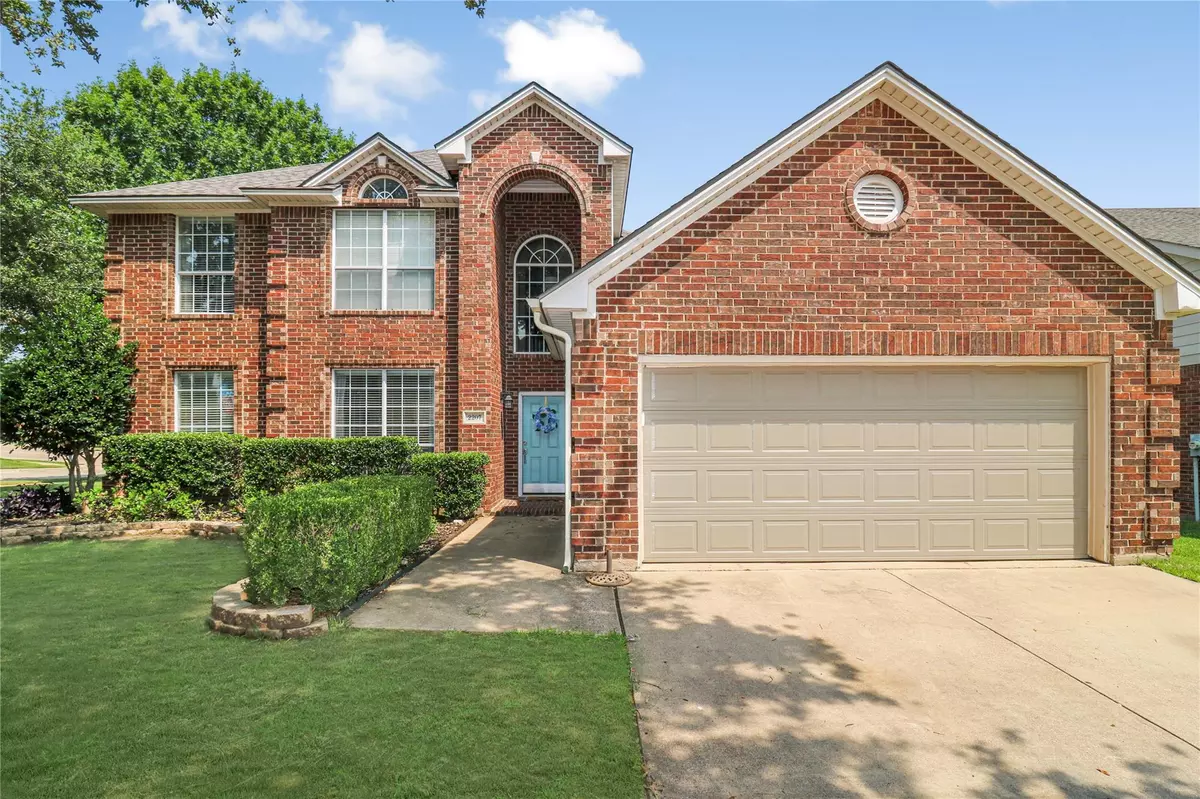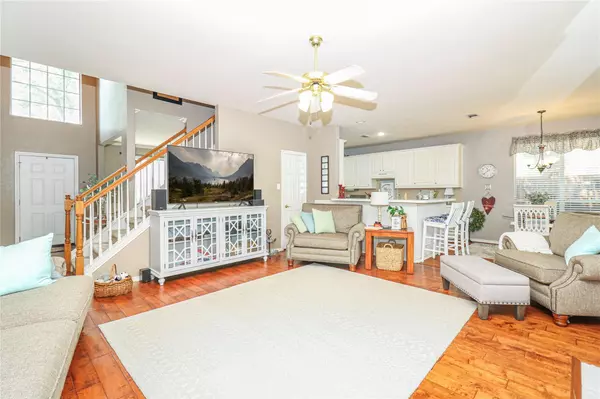$425,000
For more information regarding the value of a property, please contact us for a free consultation.
4 Beds
3 Baths
2,574 SqFt
SOLD DATE : 07/27/2023
Key Details
Property Type Single Family Home
Sub Type Single Family Residence
Listing Status Sold
Purchase Type For Sale
Square Footage 2,574 sqft
Price per Sqft $165
Subdivision Fannin Farm Add
MLS Listing ID 20349262
Sold Date 07/27/23
Style Traditional
Bedrooms 4
Full Baths 2
Half Baths 1
HOA Fees $25/ann
HOA Y/N Mandatory
Year Built 2001
Annual Tax Amount $8,359
Lot Size 8,581 Sqft
Acres 0.197
Property Description
Your dream home awaits! Located in the sought after Fannin Farms subdivision in South Arlington, this beautiful home on a corner wooded lot is conveniently located across the street from the pool and clubhouse. The well-maintained bike and walking trails will bring you home and keep you connected to this community. With 4 spacious bedrooms, including a downstairs primary suite, there is plenty of room to spread out. 3 bedrooms with vaulted ceilings are upstairs with a bonus room that can be used for extra living, playroom, or game room. Large closets throughout this stunning home are perfect for storage! Gorgeous backyard with lots of trees is great for entertaining and outdoor living, Nearby parks and playgrounds, as well as neighborhood peacocks make this a dream land that can easily come true. A must see!
Location
State TX
County Tarrant
Community Jogging Path/Bike Path, Pool, Sidewalks
Direction From S. Cooper Street go West on Hardisty Dr. Follow Hardisty Dr to Parkside Dr and take a left. Denham Dr is your next right. House is the 4th home on the Right
Rooms
Dining Room 1
Interior
Interior Features Cable TV Available, Eat-in Kitchen, Walk-In Closet(s)
Heating Central
Cooling Attic Fan, Ceiling Fan(s), Central Air
Flooring Carpet, Hardwood, Laminate, Tile
Fireplaces Number 1
Fireplaces Type Brick, Gas Logs, Living Room
Equipment Satellite Dish
Appliance Dishwasher, Disposal, Gas Cooktop, Microwave
Heat Source Central
Laundry Electric Dryer Hookup, Utility Room, Full Size W/D Area, Washer Hookup
Exterior
Exterior Feature Rain Gutters
Garage Spaces 2.0
Fence Back Yard, Rock/Stone, Wood, Wrought Iron
Community Features Jogging Path/Bike Path, Pool, Sidewalks
Utilities Available Cable Available, City Sewer, City Water, Concrete, Curbs, Electricity Available, Electricity Connected, Individual Gas Meter, Individual Water Meter, Phone Available, Sidewalk, Underground Utilities
Roof Type Composition
Garage Yes
Building
Lot Description Corner Lot, Sprinkler System
Story Two
Foundation Slab
Level or Stories Two
Structure Type Brick,Siding
Schools
Elementary Schools Carol Holt
Middle Schools Howard
High Schools Summit
School District Mansfield Isd
Others
Restrictions Deed
Ownership See Tax Record
Acceptable Financing Cash, Conventional, FHA, VA Loan
Listing Terms Cash, Conventional, FHA, VA Loan
Financing Conventional
Read Less Info
Want to know what your home might be worth? Contact us for a FREE valuation!

Our team is ready to help you sell your home for the highest possible price ASAP

©2024 North Texas Real Estate Information Systems.
Bought with Odette Kenaston • Better Homes & Gardens, Winans

Find out why customers are choosing LPT Realty to meet their real estate needs






