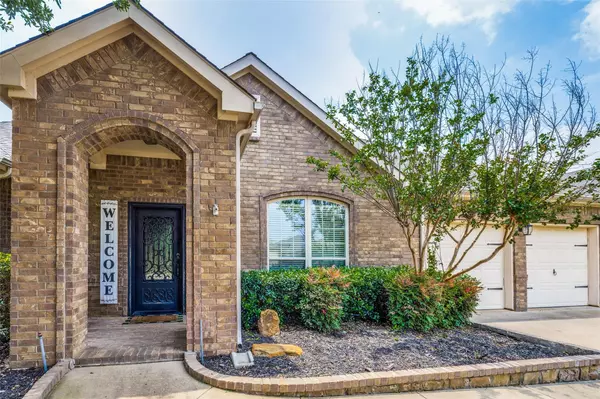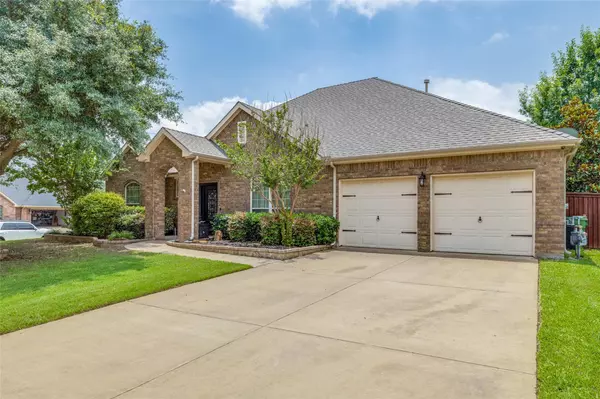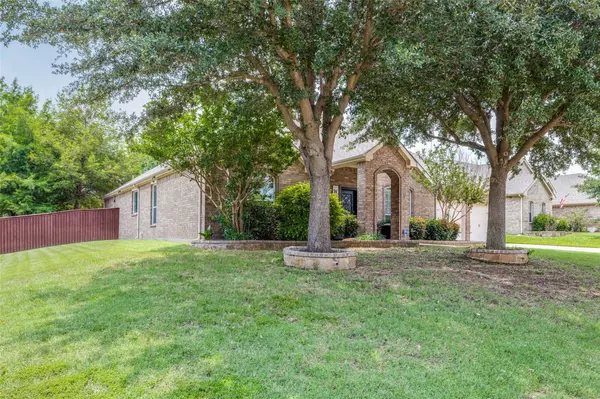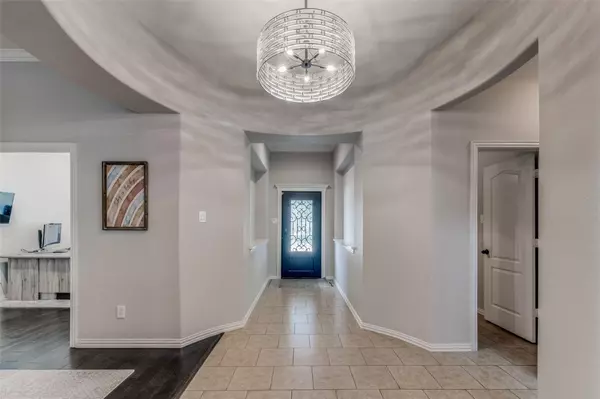$539,000
For more information regarding the value of a property, please contact us for a free consultation.
4 Beds
3 Baths
2,583 SqFt
SOLD DATE : 07/27/2023
Key Details
Property Type Single Family Home
Sub Type Single Family Residence
Listing Status Sold
Purchase Type For Sale
Square Footage 2,583 sqft
Price per Sqft $208
Subdivision Woodland Estates
MLS Listing ID 20359614
Sold Date 07/27/23
Style Traditional
Bedrooms 4
Full Baths 3
HOA Fees $15/ann
HOA Y/N Mandatory
Year Built 2008
Lot Size 0.279 Acres
Acres 0.279
Property Description
Come make this house your home! Perfect for a growing family, this home features 4 bedrooms, 3 full bath, enclosed office with plenty of sunlight while working from home, open dining room that is currently used as playroom, updated oversized beautiful quartz kitchen island that looks out to the living room. This open floor plan is perfect to see throughout the whole home anywhere you stand! Don't miss the backyard, with it's very own oasis and resort style heated pool, beautiful fire pit, extended covered patio and a built in gas grill. You don't want to miss this home!
Location
State TX
County Tarrant
Community Playground, Sidewalks
Direction Take I20 West toward Fort Worth, exit 444 to merge onto US-287 South toward Waxahachie, take the exit Turner-Warnell Rd.-Callender Rd., Turn right onto Turner Warnell Rd., Turn left onto Nelson Wyatt Rd., Turn right onto Tremont St., Turn right onto Sunland Ct., Home is on your left. Use GPS
Rooms
Dining Room 2
Interior
Interior Features Cable TV Available, Decorative Lighting, Double Vanity, Eat-in Kitchen, Granite Counters, High Speed Internet Available, Kitchen Island, Open Floorplan, Pantry, Walk-In Closet(s)
Heating Central, Natural Gas
Cooling Ceiling Fan(s), Central Air, Electric
Flooring Carpet, Tile, Wood
Fireplaces Number 1
Fireplaces Type Gas, Gas Starter, Living Room
Appliance Dishwasher, Disposal, Electric Oven, Gas Cooktop, Gas Range, Gas Water Heater, Microwave
Heat Source Central, Natural Gas
Laundry Gas Dryer Hookup, Utility Room, Full Size W/D Area
Exterior
Exterior Feature Attached Grill, Covered Patio/Porch, Fire Pit, Rain Gutters, Private Yard
Garage Spaces 2.0
Fence Wood
Pool Heated, In Ground, Outdoor Pool, Pool/Spa Combo, Waterfall
Community Features Playground, Sidewalks
Utilities Available Cable Available, City Sewer, City Water, Electricity Connected, Underground Utilities
Roof Type Composition
Garage Yes
Private Pool 1
Building
Lot Description Corner Lot, Cul-De-Sac, Sprinkler System
Story One
Foundation Slab
Level or Stories One
Structure Type Brick
Schools
Elementary Schools Mary Jo Sheppard
Middle Schools Linda Jobe
High Schools Legacy
School District Mansfield Isd
Others
Restrictions No Known Restriction(s)
Ownership SEE TAX
Acceptable Financing Cash, Conventional, FHA, VA Loan, Other
Listing Terms Cash, Conventional, FHA, VA Loan, Other
Financing Conventional
Read Less Info
Want to know what your home might be worth? Contact us for a FREE valuation!

Our team is ready to help you sell your home for the highest possible price ASAP

©2025 North Texas Real Estate Information Systems.
Bought with Carley Moore • League Real Estate
Find out why customers are choosing LPT Realty to meet their real estate needs






