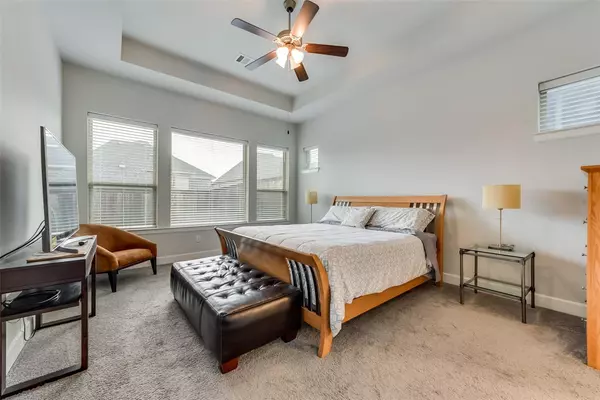$699,900
For more information regarding the value of a property, please contact us for a free consultation.
4 Beds
4 Baths
2,808 SqFt
SOLD DATE : 07/20/2023
Key Details
Property Type Single Family Home
Sub Type Single Family Residence
Listing Status Sold
Purchase Type For Sale
Square Footage 2,808 sqft
Price per Sqft $249
Subdivision Lakewood Ph 1
MLS Listing ID 20344741
Sold Date 07/20/23
Bedrooms 4
Full Baths 3
Half Baths 1
HOA Fees $108/ann
HOA Y/N Mandatory
Year Built 2018
Annual Tax Amount $9,635
Lot Size 7,143 Sqft
Acres 0.164
Property Description
Stunning single-story David Weekly home in Lakewood at Brookhollow! Inside you will find 4 bedrooms, 3 full baths, half bath, study with French doors, and 3-car garage! Upgrades & amenities include gorgeous laminate floors throughout main living areas, upgraded lighting fixtures, and MORE! Gourmet kitchen boasts a large island with breakfast bar, Quartz countertops, bright white cabinetry, eat-in area, and walk-in pantry. Primary suite secluded at the rear of the home offers a luxurious ensuite with recessed ceilings, dual vanities, garden tub, glass enclosed shower, and walk-in closet. Take the entertaining outdoors! Sliding glass doors off the family room open out onto the covered porch. Come see all that Lakewood at Brookhollow has to offer! No MUD or PID!
Location
State TX
County Collin
Community Club House, Community Pool, Curbs, Jogging Path/Bike Path, Playground, Pool
Direction Dallas North Tollway North to 380. East on 380 to Coit. Left(north) on Coit. Right into neighborhood, right on Manchester.
Rooms
Dining Room 1
Interior
Interior Features Cable TV Available, Decorative Lighting, Flat Screen Wiring, High Speed Internet Available, Kitchen Island, Walk-In Closet(s)
Flooring Carpet, Ceramic Tile, Laminate
Fireplaces Number 1
Fireplaces Type Decorative
Appliance Built-in Gas Range, Dishwasher, Disposal, Electric Oven, Gas Cooktop, Gas Water Heater, Microwave, Double Oven, Plumbed For Gas in Kitchen, Vented Exhaust Fan
Laundry Gas Dryer Hookup, Utility Room, Full Size W/D Area, Washer Hookup
Exterior
Exterior Feature Covered Patio/Porch, Rain Gutters, Private Yard
Garage Spaces 3.0
Fence Back Yard, Wood
Community Features Club House, Community Pool, Curbs, Jogging Path/Bike Path, Playground, Pool
Utilities Available Cable Available, City Sewer, City Water, Curbs, Electricity Available, Individual Gas Meter, Individual Water Meter, Sidewalk
Roof Type Composition
Garage Yes
Building
Lot Description Few Trees, Interior Lot
Story One
Foundation Slab
Level or Stories One
Schools
Elementary Schools Cynthia A Cockrell
Middle Schools Lorene Rogers
High Schools Rock Hill
School District Prosper Isd
Others
Restrictions Deed
Ownership See agent
Acceptable Financing Cash, Conventional, FHA, VA Loan
Listing Terms Cash, Conventional, FHA, VA Loan
Financing VA
Special Listing Condition Deed Restrictions
Read Less Info
Want to know what your home might be worth? Contact us for a FREE valuation!

Our team is ready to help you sell your home for the highest possible price ASAP

©2025 North Texas Real Estate Information Systems.
Bought with Rachel Moussa • Pinnacle Realty Advisors
Find out why customers are choosing LPT Realty to meet their real estate needs






