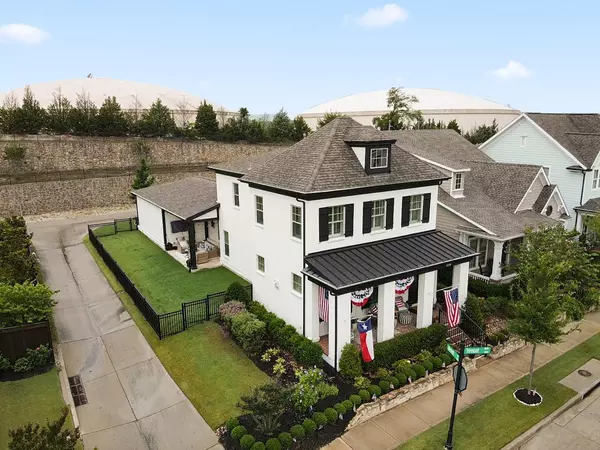$689,000
For more information regarding the value of a property, please contact us for a free consultation.
3 Beds
3 Baths
2,408 SqFt
SOLD DATE : 07/20/2023
Key Details
Property Type Single Family Home
Sub Type Single Family Residence
Listing Status Sold
Purchase Type For Sale
Square Footage 2,408 sqft
Price per Sqft $286
Subdivision Tucker Hill Ph 3
MLS Listing ID 20354710
Sold Date 07/20/23
Style Modern Farmhouse
Bedrooms 3
Full Baths 2
Half Baths 1
HOA Fees $138/qua
HOA Y/N Mandatory
Year Built 2017
Annual Tax Amount $12,619
Lot Size 5,880 Sqft
Acres 0.135
Property Description
Gorgeous modern farmhouse in highly sought after Tucker Hill! This home offers the perfect blend of modern elegance and comfortable living, presenting a captivating living space for you and your loved ones. This home has an expansive open-concept layout. The spacious living room boasts abundant natural light, creating a warm and welcoming atmosphere. The gourmet kitchen is a chef's dream come true. With high-end appliances, sleek countertops, and ample storage space. This home features a primary suite downstairs complete with a generous walk-in closet and a luxurious ensuite bathroom. Additionally, there are 2 well-appointed secondary bedrooms upstairs that provide comfort and flexibility for your family's needs. The property offers exceptional outdoor living spaces, including a charming patio area and front porch perfect for entertaining guests.
Experience luxurious living combined with a convenient location, creating a perfect place to call your own.
Location
State TX
County Collin
Community Club House, Community Pool, Greenbelt, Playground, Restaurant, Sidewalks
Direction From Frisco head North on Custer. Take a right onto 380 and a left onto Tremont Blvd. House is on the left and the first stop sign. From 75 North, exit 380 and head west. Take a right on Tremont. House is on the left at stop sign.
Rooms
Dining Room 1
Interior
Interior Features Decorative Lighting, Double Vanity, Eat-in Kitchen, Flat Screen Wiring, Granite Counters, Kitchen Island, Open Floorplan, Pantry
Heating Central, Natural Gas
Cooling Central Air, Electric
Flooring Carpet, Tile, Wood
Fireplaces Number 1
Fireplaces Type Gas Logs, Gas Starter
Appliance Dishwasher, Disposal, Gas Cooktop, Gas Range, Microwave
Heat Source Central, Natural Gas
Laundry Electric Dryer Hookup, Utility Room, Full Size W/D Area
Exterior
Exterior Feature Covered Patio/Porch, Rain Gutters, Lighting, Private Yard
Garage Spaces 2.0
Fence Metal
Community Features Club House, Community Pool, Greenbelt, Playground, Restaurant, Sidewalks
Utilities Available City Sewer, City Water, Sidewalk
Roof Type Composition
Garage Yes
Building
Lot Description Corner Lot, Landscaped, Sprinkler System, Subdivision
Story Two
Foundation Slab
Level or Stories Two
Schools
Elementary Schools John A Baker
Middle Schools Lorene Rogers
High Schools Rock Hill
School District Prosper Isd
Others
Ownership see agent
Acceptable Financing Cash, Conventional, FHA, VA Loan
Listing Terms Cash, Conventional, FHA, VA Loan
Financing Conventional
Special Listing Condition Aerial Photo
Read Less Info
Want to know what your home might be worth? Contact us for a FREE valuation!

Our team is ready to help you sell your home for the highest possible price ASAP

©2025 North Texas Real Estate Information Systems.
Bought with Leah McClain • RE/MAX Four Corners
Find out why customers are choosing LPT Realty to meet their real estate needs






