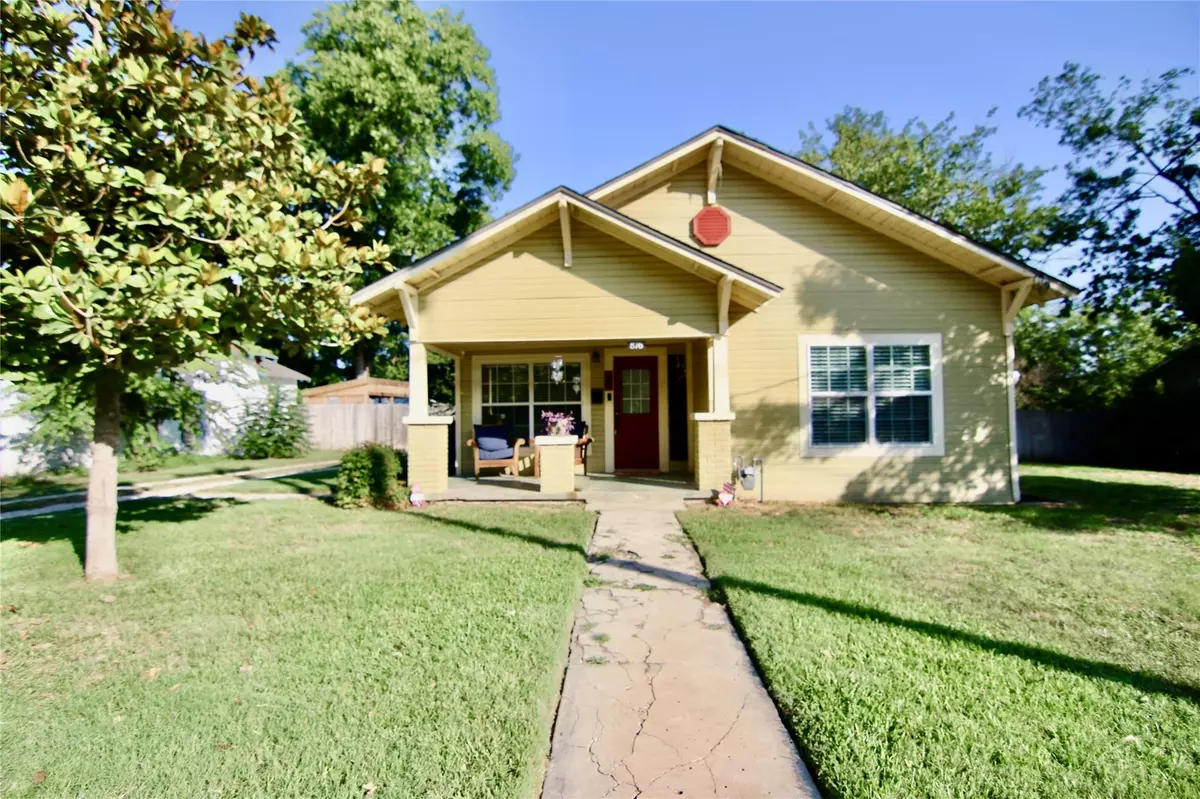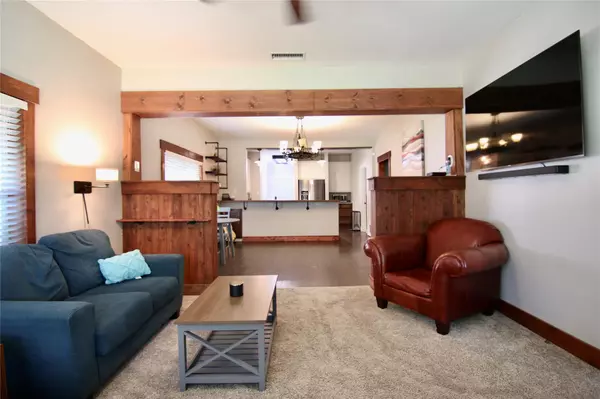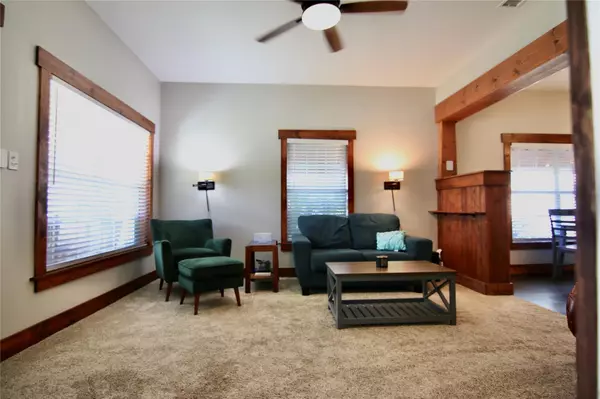$300,000
For more information regarding the value of a property, please contact us for a free consultation.
3 Beds
2 Baths
1,764 SqFt
SOLD DATE : 07/17/2023
Key Details
Property Type Single Family Home
Sub Type Single Family Residence
Listing Status Sold
Purchase Type For Sale
Square Footage 1,764 sqft
Price per Sqft $170
Subdivision City Add
MLS Listing ID 20366757
Sold Date 07/17/23
Bedrooms 3
Full Baths 2
HOA Y/N None
Year Built 1920
Annual Tax Amount $2,500
Lot Size 0.460 Acres
Acres 0.46
Property Description
3-2-3 on nearly a half acre blocks from downtown!! Ideal for entertaining, featuring an updated open concept, outdoor kitchen needing your finishing touches, playhouse, storage galore, room for garden, bonus room, electric gate, cross fenced with large dog run, mudroom, he-she shed and more. The living spaces are filled with natural light, creating a warm and welcoming atmosphere. The kitchen is a chef's delight, with modern appliances and ample storage. The bedrooms are generously sized and provide a peaceful retreat for all in the household. But the true highlight of this home lies in its incredible backyard. Whether you're hosting a lively gathering or seeking a peaceful escape, this property has it all. Step into the playhouse and watch as your kids' imagination soar. Located near Tarleton, schools, shopping, and restaurants, this home offers convenience at every turn. Don't miss the opportunity to make this your forever home, start envisioning the memories you'll create!
Location
State TX
County Erath
Direction Depending on Construction of Long, work around the workers if you can, they usually will stop for you to get to the home. If workers are blocking the driveway and cannot move, park as close as you can without blocking streets to Walk to the home to view. New street and utilities are coming soon!
Rooms
Dining Room 1
Interior
Interior Features Built-in Features, Cable TV Available, Decorative Lighting, Eat-in Kitchen, Granite Counters, Open Floorplan, Pantry, Walk-In Closet(s)
Heating Central, Natural Gas
Cooling Ceiling Fan(s), Central Air
Flooring Carpet, Tile, Wood
Appliance Dishwasher, Disposal, Gas Oven
Heat Source Central, Natural Gas
Laundry Utility Room, Full Size W/D Area, Washer Hookup
Exterior
Exterior Feature Dog Run, Outdoor Kitchen, Playground, Private Yard, RV/Boat Parking, Storage
Garage Spaces 3.0
Fence Wood
Utilities Available City Sewer, City Water, Individual Gas Meter, Sidewalk
Roof Type Composition
Garage Yes
Building
Lot Description Interior Lot, Landscaped, Lrg. Backyard Grass
Story One
Level or Stories One
Structure Type Siding,Wood
Schools
Elementary Schools Central
High Schools Stephenvil
School District Stephenville Isd
Others
Ownership Michael L and Heather L Beran
Acceptable Financing Cash, Conventional
Listing Terms Cash, Conventional
Financing Cash
Read Less Info
Want to know what your home might be worth? Contact us for a FREE valuation!

Our team is ready to help you sell your home for the highest possible price ASAP

©2025 North Texas Real Estate Information Systems.
Bought with Nicole Petet • MOORE HOME AND RANCH, LLC
Find out why customers are choosing LPT Realty to meet their real estate needs






