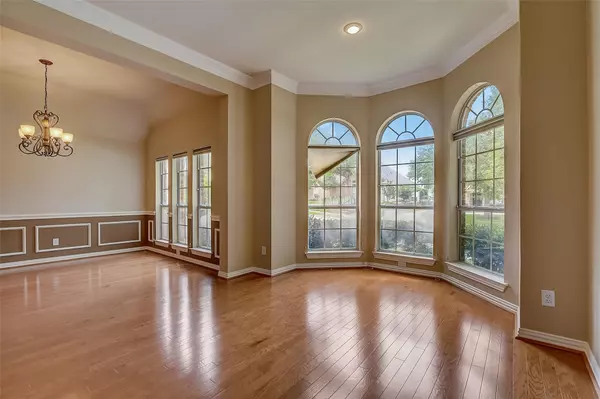$475,000
For more information regarding the value of a property, please contact us for a free consultation.
3 Beds
2 Baths
2,357 SqFt
SOLD DATE : 07/11/2023
Key Details
Property Type Single Family Home
Sub Type Single Family Residence
Listing Status Sold
Purchase Type For Sale
Square Footage 2,357 sqft
Price per Sqft $201
Subdivision Oaks Of Bedford Add
MLS Listing ID 20343091
Sold Date 07/11/23
Style Traditional
Bedrooms 3
Full Baths 2
HOA Y/N None
Year Built 1994
Annual Tax Amount $7,688
Lot Size 9,539 Sqft
Acres 0.219
Property Description
Nestled within this established community of the Oaks of Bedford, this charming 3-bedroom, 2-bathroom home awaits new owners. Amazing curb appeal with mature trees. The backyard is equally amazing, enjoy the koi pond and built in grill a perfect place for entertaining your guest. This home also features a covered walkway, perfect for getting to the detached garage on stormy mornings. The primary bedroom is located at the back of the home with access to the backyard patio and features a large sitting space that could also work as an office space. The secondary bedrooms are located at the front of the home to create privacy from the primary. The kitchen is open to the family room and features an island with a built-in wine rack and shelving for cookbooks, ample cabinet and counter space for preparing delicious meals and stainless steel appliances. Located close to HWY 121 and 183, minutes from DFW Airport, shopping, dining, and entertainment.
Location
State TX
County Tarrant
Direction From Airport Freeway Head northwest on Airport Fwy toward Bedford Rd Turn right onto Shady Wood Dr Turn left onto Shady Brook Dr Turn right onto Carousel Dr Destination will be on the left
Rooms
Dining Room 2
Interior
Interior Features High Speed Internet Available, Vaulted Ceiling(s)
Heating Central, Natural Gas
Cooling Central Air, Electric
Flooring Carpet, Ceramic Tile, Wood
Fireplaces Number 1
Fireplaces Type Brick, Gas Starter
Appliance Dishwasher, Disposal, Electric Cooktop, Electric Oven, Microwave, Vented Exhaust Fan
Heat Source Central, Natural Gas
Laundry Electric Dryer Hookup, Utility Room, Full Size W/D Area, Washer Hookup
Exterior
Garage Spaces 2.0
Utilities Available City Sewer, City Water, Sidewalk, Underground Utilities
Roof Type Composition,Shingle
Garage Yes
Building
Story One
Foundation Slab
Level or Stories One
Structure Type Brick
Schools
Elementary Schools Bedfordhei
High Schools Bell
School District Hurst-Euless-Bedford Isd
Others
Ownership See Tax Record
Acceptable Financing Cash, Conventional, FHA, VA Loan
Listing Terms Cash, Conventional, FHA, VA Loan
Financing Conventional
Read Less Info
Want to know what your home might be worth? Contact us for a FREE valuation!

Our team is ready to help you sell your home for the highest possible price ASAP

©2025 North Texas Real Estate Information Systems.
Bought with Tiffany Maxey • Stryve Realty
Find out why customers are choosing LPT Realty to meet their real estate needs






