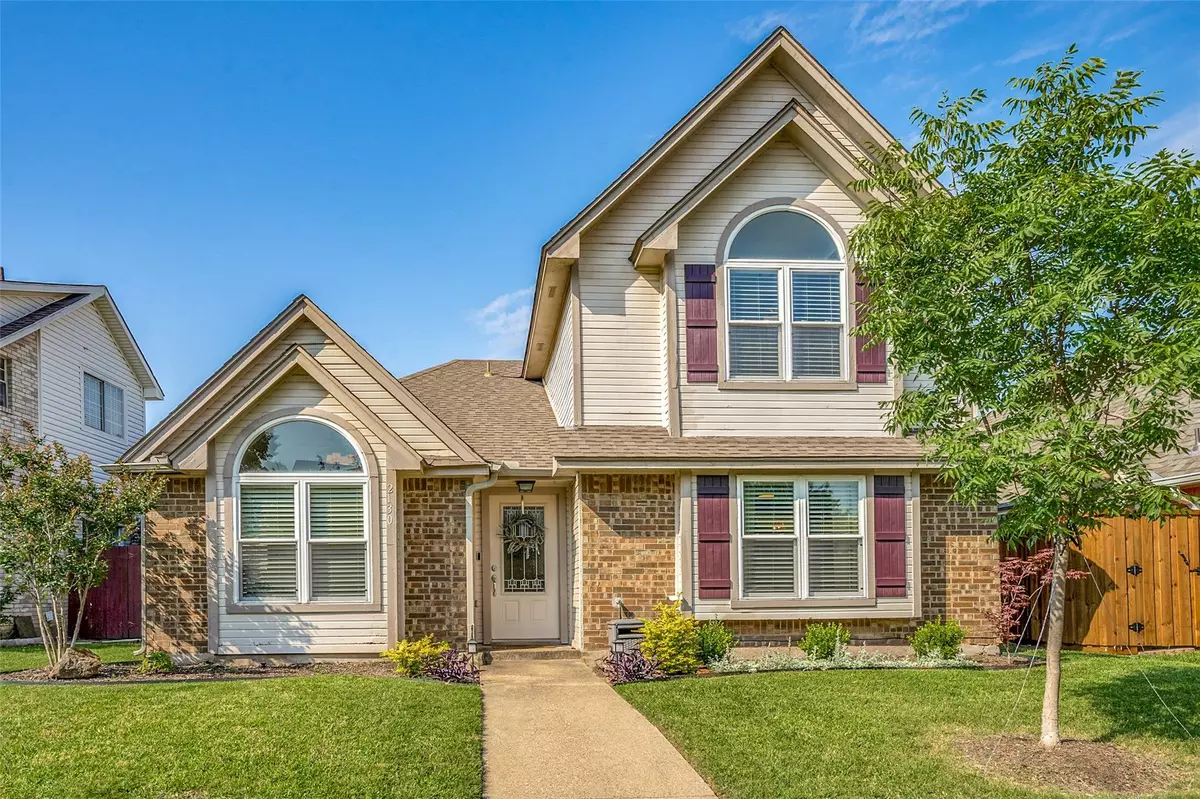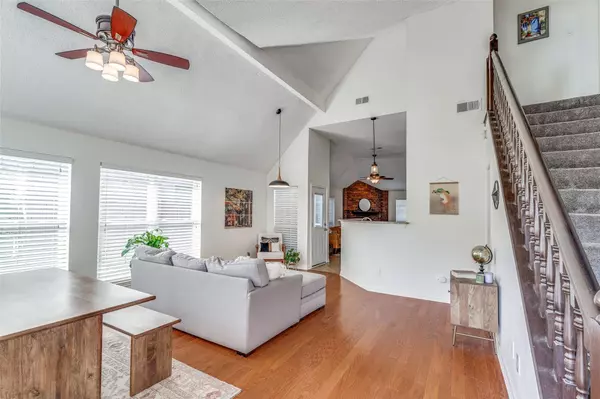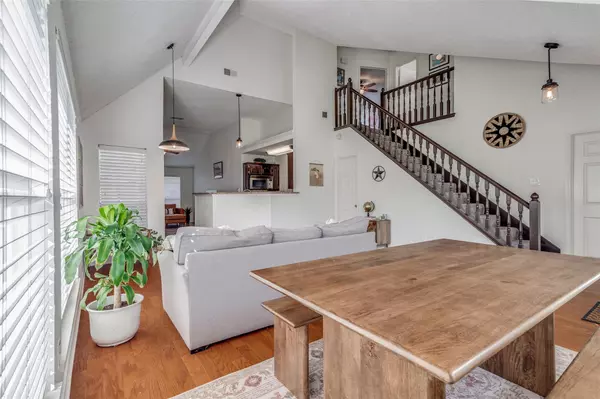$399,900
For more information regarding the value of a property, please contact us for a free consultation.
3 Beds
3 Baths
1,601 SqFt
SOLD DATE : 07/03/2023
Key Details
Property Type Single Family Home
Sub Type Single Family Residence
Listing Status Sold
Purchase Type For Sale
Square Footage 1,601 sqft
Price per Sqft $249
Subdivision Harvest Run Ph 2
MLS Listing ID 20341591
Sold Date 07/03/23
Style Traditional
Bedrooms 3
Full Baths 2
Half Baths 1
HOA Y/N None
Year Built 1986
Annual Tax Amount $6,892
Lot Size 4,399 Sqft
Acres 0.101
Property Description
Darling home is tucked inside a quiet community in NE Carrollton is walking distance of schools and parks. Minutes away to Arbor Hills Nature Preserve, shopping, Medical Center, Restaurants, Dallas North Toll, 121, George Bush and I-35 makes it a perfect location for work commutes and play. As you step inside this pristine home you are greeted by gleaming hardwoods light and bright formal living, wall of windows, vaulted ceilings and open floorplan. Kitchen features granite countertops, tumbled stone backsplash and stainless steel appliances. Cozy up next to the gas log fireplace in family room after a long day or retreat to your spacious Primary bedroom downstairs with charming window seat. Bathroom offers dual vanities with knee space, oversized tub and walk in closet. Darling powder bath tucked under the stairs for guest has furniture style vanity with trough faucet. Upstairs has split bedrooms offering privacy and a shared bath. Low maintenance backyard and side patio.
Location
State TX
County Denton
Community Curbs, Park, Playground, Sidewalks
Direction Hebron Parkway to Spurwood. North on Spurwood. Turn right on Falcon Ridge. Home is on the right.
Rooms
Dining Room 1
Interior
Interior Features Cable TV Available, Decorative Lighting, Granite Counters, High Speed Internet Available, Open Floorplan, Pantry, Vaulted Ceiling(s)
Heating Central
Cooling Ceiling Fan(s), Central Air, Electric, Roof Turbine(s)
Flooring Carpet, Ceramic Tile, Hardwood
Fireplaces Number 1
Fireplaces Type Family Room, Gas Logs, Wood Burning
Appliance Dishwasher, Disposal, Electric Range, Gas Water Heater, Microwave, Refrigerator
Heat Source Central
Laundry Electric Dryer Hookup, Utility Room, Full Size W/D Area, Washer Hookup
Exterior
Exterior Feature Rain Gutters
Garage Spaces 2.0
Fence Back Yard, Fenced, Wood
Community Features Curbs, Park, Playground, Sidewalks
Utilities Available Alley, City Sewer, City Water, Curbs, Individual Gas Meter, Individual Water Meter, Sidewalk, Underground Utilities
Roof Type Composition
Garage Yes
Building
Lot Description Few Trees, Interior Lot, Landscaped, Sprinkler System, Subdivision
Story Two
Foundation Slab
Level or Stories Two
Structure Type Brick,Siding
Schools
Elementary Schools Indian Creek
Middle Schools Arbor Creek
High Schools Hebron
School District Lewisville Isd
Others
Ownership Jaclyn Bradley
Acceptable Financing Cash, Conventional, FHA, VA Loan
Listing Terms Cash, Conventional, FHA, VA Loan
Financing Conventional
Read Less Info
Want to know what your home might be worth? Contact us for a FREE valuation!

Our team is ready to help you sell your home for the highest possible price ASAP

©2025 North Texas Real Estate Information Systems.
Bought with Lisa Wiggins • Coldwell Banker Apex, REALTORS
Find out why customers are choosing LPT Realty to meet their real estate needs






