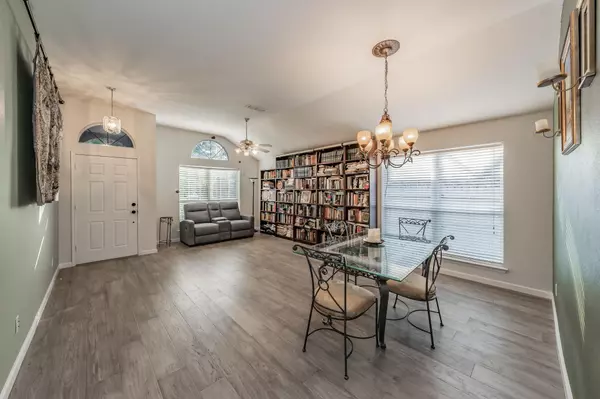$390,000
For more information regarding the value of a property, please contact us for a free consultation.
4 Beds
2 Baths
2,342 SqFt
SOLD DATE : 07/03/2023
Key Details
Property Type Single Family Home
Sub Type Single Family Residence
Listing Status Sold
Purchase Type For Sale
Square Footage 2,342 sqft
Price per Sqft $166
Subdivision Meadow Vista Estates Add
MLS Listing ID 20343416
Sold Date 07/03/23
Style Traditional
Bedrooms 4
Full Baths 2
HOA Y/N None
Year Built 2004
Annual Tax Amount $7,072
Lot Size 7,187 Sqft
Acres 0.165
Property Description
Come see this beautiful 4 bedroom 2 bath home with plenty of space for any size family featuring 2 living rooms & 2 dining rooms. As you enter this spacious home, you are greeted by a formal living & dining room or could be a great game room. The large kitchen with center island offers additional prep space & is open to the family room presenting great entertaining possibilities. The family room features a beautiful corner fireplace ideal for cozy evenings & lots of space for big gatherings. The split bedroom floorplan boasts a large primary bedroom with its en suite bathroom featuring 2 walk in closets, separate vanities & garden tub ideal for relaxing. Picture family BBQ's on the huge covered back patio which extends the entire length of the home. Conveniently located near shopping, restaurants, and schools and is just a little over a half mile from the acclaimed Pearcy STEM Elementary School. This home is Electric Vehicle ready with its own EV Charger.
Location
State TX
County Tarrant
Direction Hwy I-20, go South on Matlock to Harris, go East to Snowy Owl, turn left (North), then left on Meadow Bend. House will be on the right hand side.
Rooms
Dining Room 2
Interior
Interior Features Cable TV Available, Decorative Lighting, Eat-in Kitchen, High Speed Internet Available, Kitchen Island, Open Floorplan, Pantry, Walk-In Closet(s)
Heating Central, Electric
Cooling Ceiling Fan(s), Central Air, Electric
Flooring Ceramic Tile, Wood
Fireplaces Number 1
Fireplaces Type Brick, Family Room, Wood Burning
Appliance Dishwasher, Disposal, Electric Cooktop, Electric Oven, Electric Water Heater, Microwave
Heat Source Central, Electric
Laundry Electric Dryer Hookup, In Hall, Utility Room, Full Size W/D Area, Washer Hookup
Exterior
Exterior Feature Covered Patio/Porch
Garage Spaces 2.0
Fence Full, Gate, Wood
Utilities Available All Weather Road, City Sewer, City Water, Curbs, Individual Water Meter
Roof Type Composition
Garage Yes
Building
Lot Description Few Trees, Interior Lot, Subdivision
Story One
Foundation Slab
Level or Stories One
Structure Type Brick
Schools
Elementary Schools Pearcy
High Schools Seguin
School District Arlington Isd
Others
Ownership See Tax
Acceptable Financing Cash, Conventional, FHA, VA Loan
Listing Terms Cash, Conventional, FHA, VA Loan
Financing Conventional
Special Listing Condition Agent Related to Owner, Verify Tax Exemptions
Read Less Info
Want to know what your home might be worth? Contact us for a FREE valuation!

Our team is ready to help you sell your home for the highest possible price ASAP

©2025 North Texas Real Estate Information Systems.
Bought with Steven Pham • Universal Realty, Inc
Find out why customers are choosing LPT Realty to meet their real estate needs






