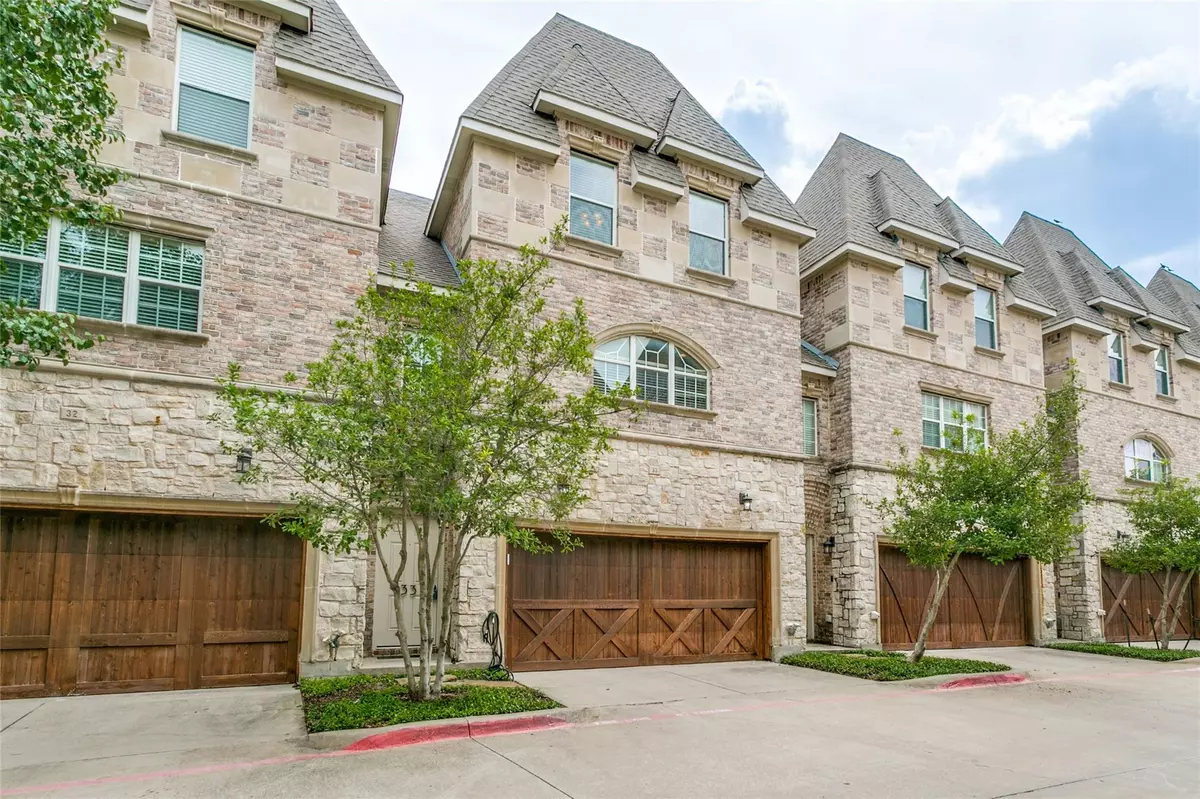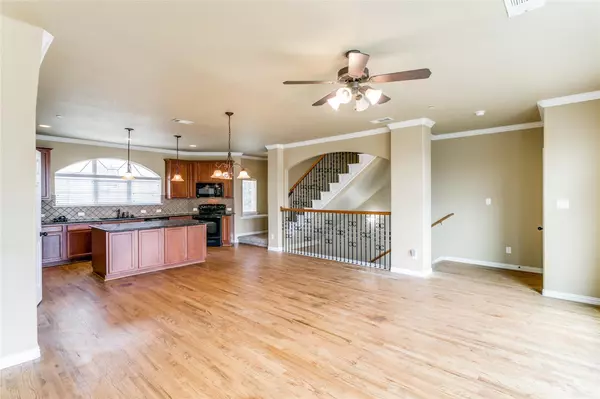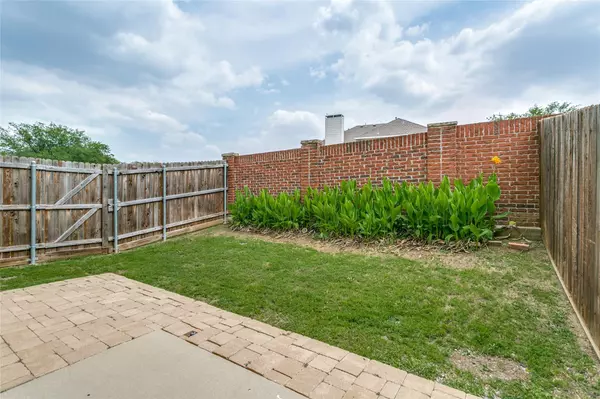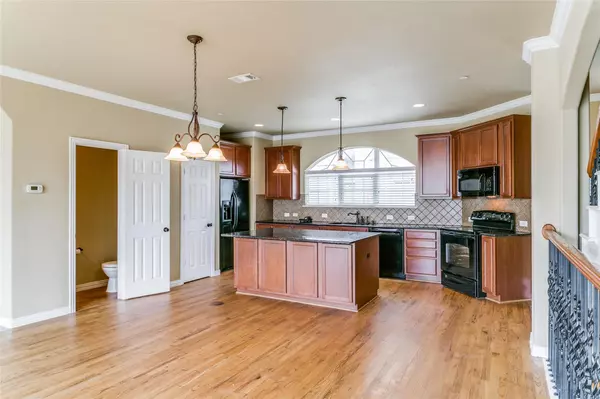$345,000
For more information regarding the value of a property, please contact us for a free consultation.
3 Beds
3 Baths
1,750 SqFt
SOLD DATE : 06/29/2023
Key Details
Property Type Condo
Sub Type Condominium
Listing Status Sold
Purchase Type For Sale
Square Footage 1,750 sqft
Price per Sqft $197
Subdivision Vista Ridge Condo
MLS Listing ID 20337465
Sold Date 06/29/23
Style Traditional
Bedrooms 3
Full Baths 3
HOA Fees $329/mo
HOA Y/N Mandatory
Year Built 2008
Annual Tax Amount $6,039
Lot Size 1,751 Sqft
Acres 0.0402
Property Description
Step into this exquisitely designed property nestled within a landscaped community, where elegance and functionality merge seamlessly. Abundant natural light fills the space, highlighting the wood floors, high ceilings, and decorative wrought iron balusters. A wall of windows provides picturesque views, while ample closet storage, a private patio, and a garage with an epoxy finish elevate the experience. The first level offers a versatile bedroom with a full bath and walk-in closet, perfect for various uses. The second level features a vibrant living and kitchen area, while the third level boasts a serene master suite with a spacious closet and beautiful bathroom, accompanied by an additional bedroom. Located minutes away from major transportation routes, including DFW Airport, George Bush Turnpike, Tollway, I-35, and SH121. Immerse yourself in refined living, where luxury, functionality, and convenience are at your fingertips!
Location
State TX
County Denton
Direction From 121, Exit MacArthur Blvd, Turn Left onto Highland Drive, and Turn Right on Club Ridge Drive. Unit is 2nd from the end on the South side of the Community. The unit numbers are over the garage doors. The front door is to the left of the garage.
Rooms
Dining Room 1
Interior
Interior Features Cable TV Available, Multiple Staircases
Heating Central, Electric
Cooling Ceiling Fan(s), Central Air, Electric
Flooring Carpet, Ceramic Tile, Wood
Appliance Dishwasher, Disposal, Electric Cooktop, Electric Oven, Electric Range, Electric Water Heater, Microwave
Heat Source Central, Electric
Exterior
Garage Spaces 2.0
Fence Wood
Utilities Available City Sewer, City Water, Underground Utilities
Roof Type Composition
Garage Yes
Building
Lot Description Interior Lot, Sprinkler System
Story Three Or More
Foundation Slab
Structure Type Brick,Rock/Stone
Schools
Elementary Schools Rockbrook
Middle Schools Marshall Durham
High Schools Lewisville
School District Lewisville Isd
Others
Ownership See Agent
Acceptable Financing Cash, Conventional, FHA, VA Loan
Listing Terms Cash, Conventional, FHA, VA Loan
Financing Conventional
Read Less Info
Want to know what your home might be worth? Contact us for a FREE valuation!

Our team is ready to help you sell your home for the highest possible price ASAP

©2024 North Texas Real Estate Information Systems.
Bought with Martin Corza • United Real Estate Frisco
Find out why customers are choosing LPT Realty to meet their real estate needs






