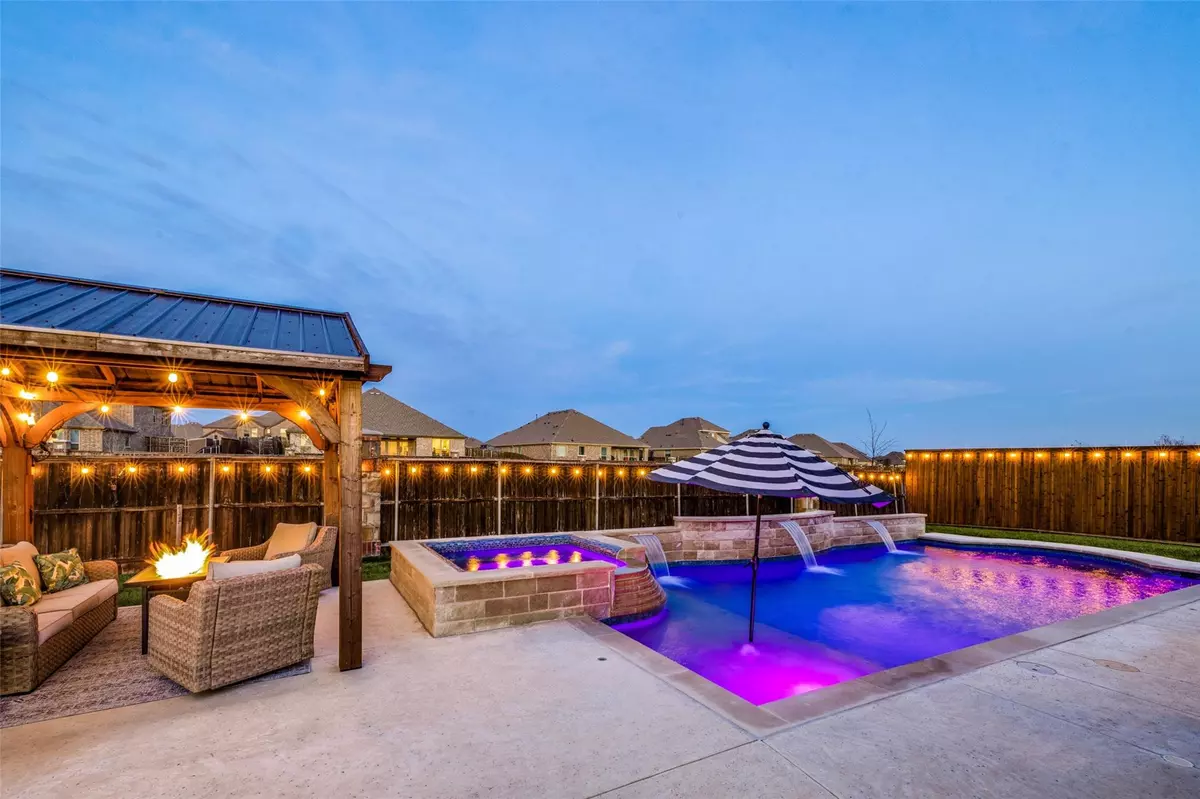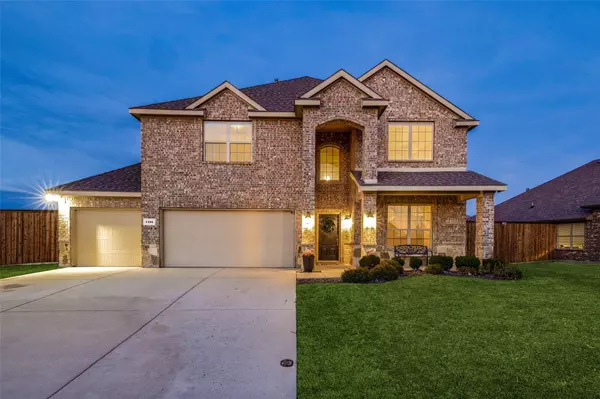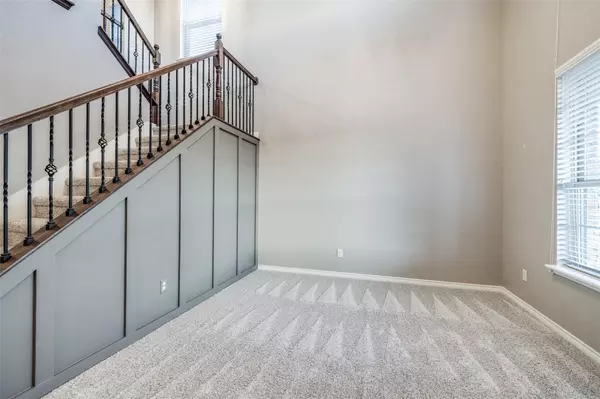$485,000
For more information regarding the value of a property, please contact us for a free consultation.
4 Beds
3 Baths
2,836 SqFt
SOLD DATE : 06/28/2023
Key Details
Property Type Single Family Home
Sub Type Single Family Residence
Listing Status Sold
Purchase Type For Sale
Square Footage 2,836 sqft
Price per Sqft $171
Subdivision Villages Of Fox Hollow Ph 4
MLS Listing ID 20305879
Sold Date 06/28/23
Bedrooms 4
Full Baths 3
HOA Fees $20/ann
HOA Y/N Mandatory
Year Built 2014
Annual Tax Amount $8,933
Lot Size 10,715 Sqft
Acres 0.246
Property Description
Look no further because this one has it all. Space for the whole family and an oasis of a backyard. Relax and enjoy the Texas summers in this beautiful backyard, complete with a stunning pool, spa combo with a relaxing water feature, tanning ledge and covered sitting area. This 4 bedroom, 3 bath home features a functional, open floor plan, complete with a secondary bedroom and full bathroom downstairs, perfect for a guest room or MIL suite. Upstairs you will find 2 bedrooms, one full bath, an open loft, second living space and a large flex space that could easily be a 5th bedroom or media room. The kitchen is equipped with granite counter tops, stainless steel appliances, double ovens and an island for extra prep space. The gas fireplace makes for a cozy feel for your living room, with gorgeous views of your pool. Other features include a new, 8ft privacy fence and 3 car garage. Neighborhood offers jogging trails, parks, pool and ponds for fishing.
Location
State TX
County Kaufman
Community Club House, Community Pool, Curbs, Playground, Sidewalks
Direction From I-20, take the exit FM-740. Head South on FM - 740, continue onto Walnut Ln., Turn right onto Rogers Blvd., Turn right onto Mission Dr., Turn left onto Hondo Ln., the house is on the left. SIY.
Rooms
Dining Room 2
Interior
Interior Features Cable TV Available, Decorative Lighting, Eat-in Kitchen, Granite Counters, High Speed Internet Available, Kitchen Island, Pantry, Walk-In Closet(s)
Heating Central, Fireplace(s), Natural Gas
Cooling Ceiling Fan(s), Central Air, Electric
Flooring Carpet, Ceramic Tile
Fireplaces Number 1
Fireplaces Type Gas Logs, Gas Starter
Appliance Dishwasher, Disposal, Gas Cooktop, Gas Water Heater, Microwave, Double Oven, Plumbed For Gas in Kitchen
Heat Source Central, Fireplace(s), Natural Gas
Laundry Utility Room, Full Size W/D Area
Exterior
Exterior Feature Covered Patio/Porch
Garage Spaces 3.0
Fence Wood
Pool Heated, In Ground, Pool/Spa Combo, Water Feature
Community Features Club House, Community Pool, Curbs, Playground, Sidewalks
Utilities Available City Sewer, City Water
Roof Type Composition
Garage Yes
Private Pool 1
Building
Lot Description Interior Lot, Landscaped, Sprinkler System
Story Two
Foundation Slab
Structure Type Brick,Rock/Stone
Schools
Elementary Schools Claybon
Middle Schools Warren
High Schools Forney
School District Forney Isd
Others
Ownership See Agent
Acceptable Financing Cash, Conventional, FHA, VA Loan
Listing Terms Cash, Conventional, FHA, VA Loan
Financing FHA
Read Less Info
Want to know what your home might be worth? Contact us for a FREE valuation!

Our team is ready to help you sell your home for the highest possible price ASAP

©2025 North Texas Real Estate Information Systems.
Bought with Jessica Bender • Dwell Realty
Find out why customers are choosing LPT Realty to meet their real estate needs






