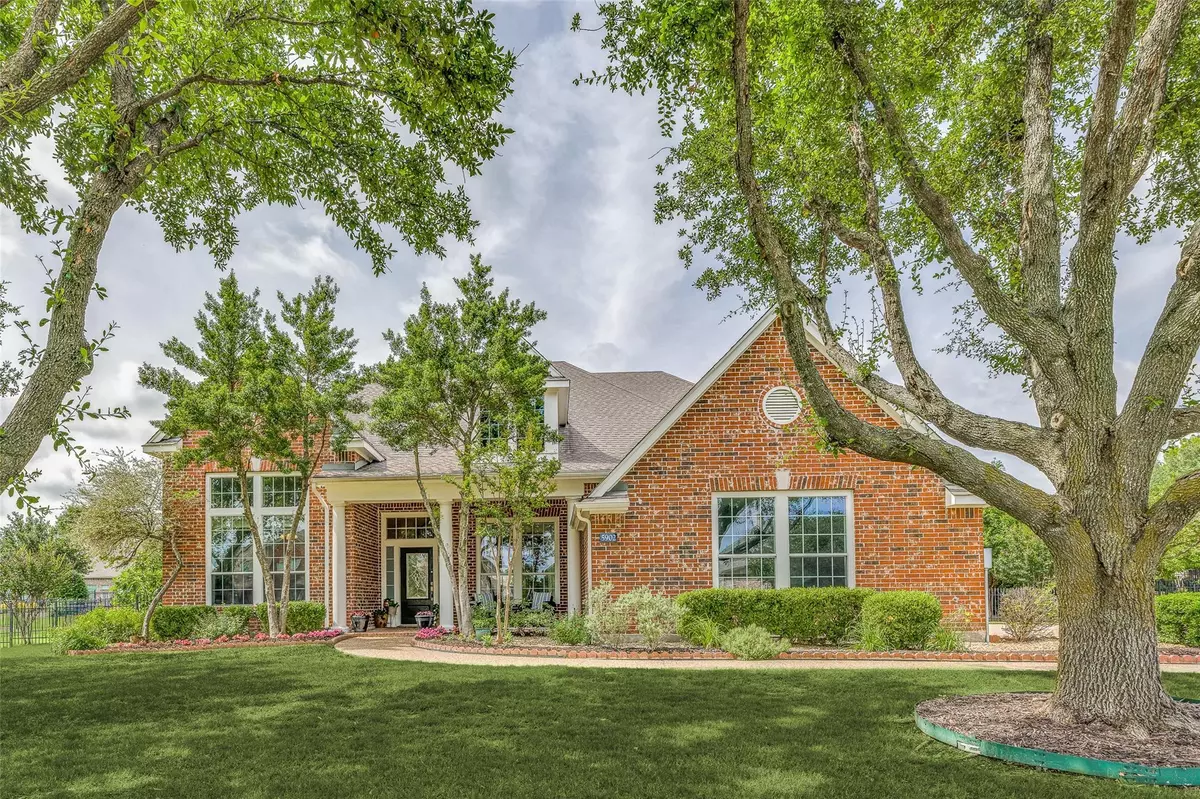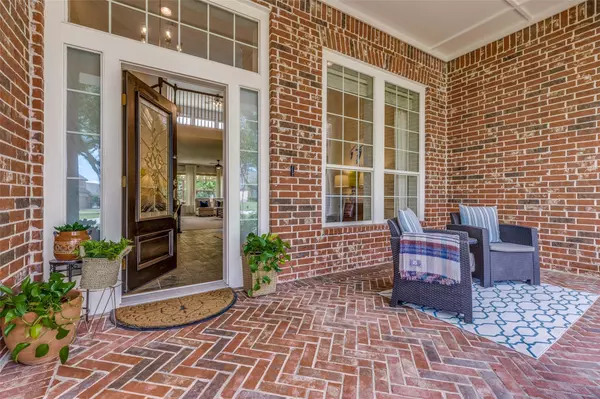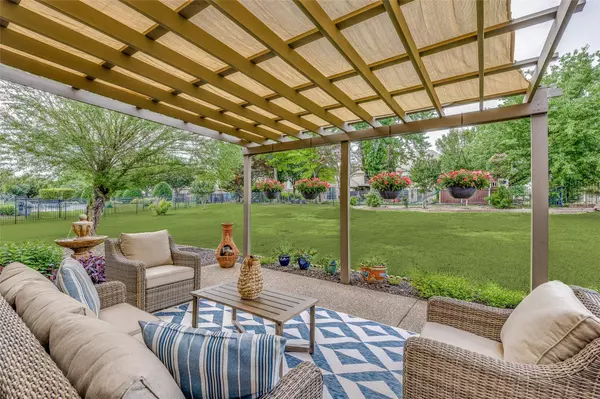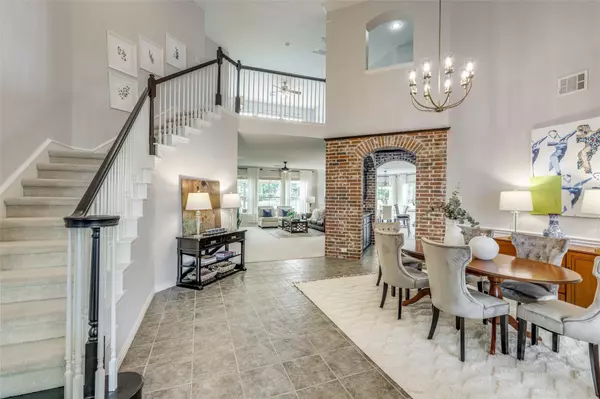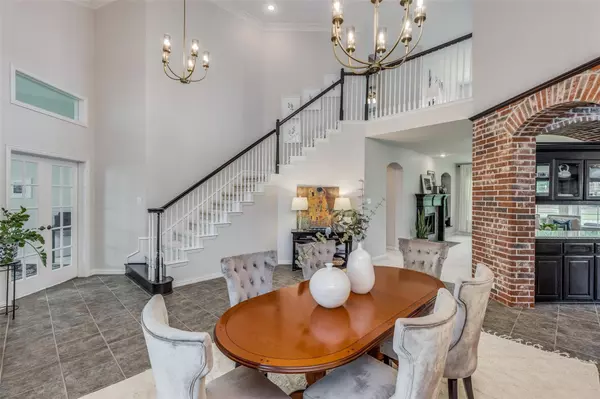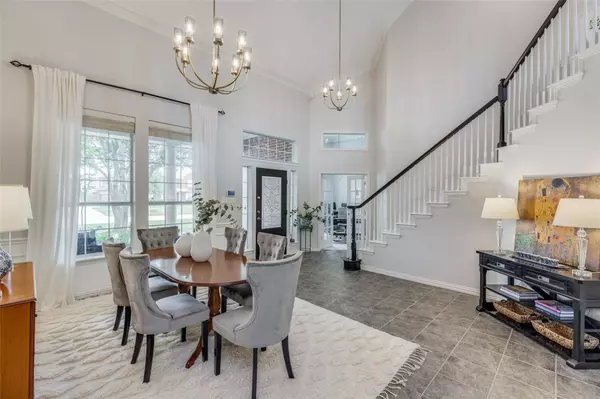$780,000
For more information regarding the value of a property, please contact us for a free consultation.
5 Beds
4 Baths
3,619 SqFt
SOLD DATE : 06/28/2023
Key Details
Property Type Single Family Home
Sub Type Single Family Residence
Listing Status Sold
Purchase Type For Sale
Square Footage 3,619 sqft
Price per Sqft $215
Subdivision Parker Lake Estates Phse 2
MLS Listing ID 20321139
Sold Date 06/28/23
Style Traditional
Bedrooms 5
Full Baths 3
Half Baths 1
HOA Fees $66/ann
HOA Y/N Mandatory
Year Built 2002
Annual Tax Amount $10,346
Lot Size 0.590 Acres
Acres 0.59
Property Description
Beautiful custom home in Allen ISD sitting on over a half acre lot with 3 car garage and large covered front porch! As you enter the home, you are greeted by an open concept floor plan, high ceilings, modern lighting, private office with french doors and wall of windows overlooking the backyard! Large kitchen is equipped with granite countertops, newly stained cabinets, brick accents & massive 8 ft island with extra seating! Private downstairs master retreat overlooking backyard with newly remodeled bath featuring large closet, dual sinks, new flooring, new tile in tub and around bath, frameless glass door, new fixtures & rain shower head! Upstairs features 2nd living room with built in desk, 3 additional bedrooms with connected baths plus a game room that can be used as 5th bedroom! Peaceful and private backyard with extended patio, cedar pergola, beautiful landscaping, maturing trees for privacy and plenty of grass! Great location on quiet cul-de-sac street. Minutes from Hyw 75.
Location
State TX
County Collin
Direction 5902 Wessex Ct, Parker Tx
Rooms
Dining Room 2
Interior
Interior Features Cable TV Available, Decorative Lighting, Dry Bar, Eat-in Kitchen, Granite Counters, High Speed Internet Available, Kitchen Island, Open Floorplan, Pantry, Wainscoting, Walk-In Closet(s)
Heating Central, Fireplace(s), Natural Gas
Cooling Ceiling Fan(s), Central Air, Electric
Flooring Carpet, Ceramic Tile
Fireplaces Number 1
Fireplaces Type Gas Logs
Appliance Dishwasher, Disposal, Electric Cooktop, Electric Oven, Gas Water Heater, Microwave
Heat Source Central, Fireplace(s), Natural Gas
Laundry Full Size W/D Area
Exterior
Exterior Feature Covered Patio/Porch, Rain Gutters, Lighting
Garage Spaces 3.0
Fence Metal
Utilities Available City Sewer
Roof Type Composition
Garage Yes
Building
Lot Description Few Trees, Interior Lot, Landscaped, Lrg. Backyard Grass, Many Trees, Subdivision
Story Two
Foundation Slab
Structure Type Brick
Schools
Elementary Schools Chandler
Middle Schools Ford
High Schools Allen
School District Allen Isd
Others
Ownership Javad & Andjela Lavasani
Acceptable Financing Cash, FHA, VA Loan
Listing Terms Cash, FHA, VA Loan
Financing Conventional
Read Less Info
Want to know what your home might be worth? Contact us for a FREE valuation!

Our team is ready to help you sell your home for the highest possible price ASAP

©2025 North Texas Real Estate Information Systems.
Bought with Alice Ma • US Land Management, LLC
Find out why customers are choosing LPT Realty to meet their real estate needs

