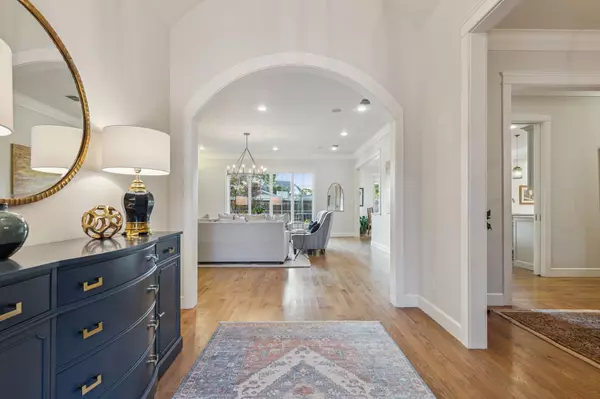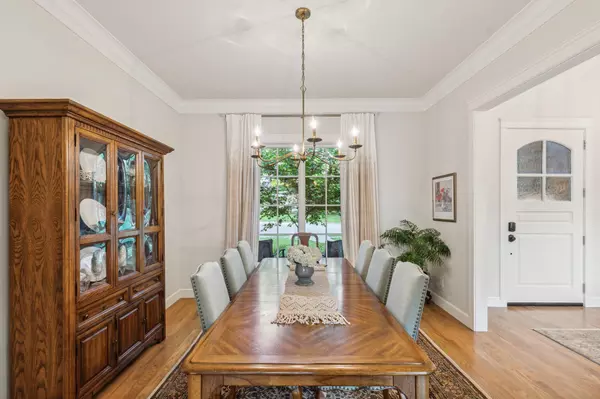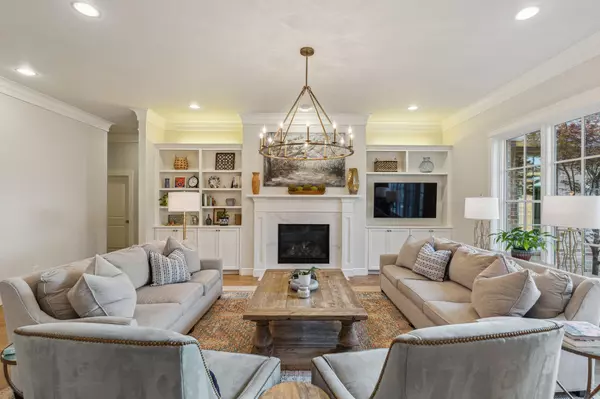$1,750,000
For more information regarding the value of a property, please contact us for a free consultation.
4 Beds
4 Baths
4,010 SqFt
SOLD DATE : 06/23/2023
Key Details
Property Type Single Family Home
Sub Type Single Family Residence
Listing Status Sold
Purchase Type For Sale
Square Footage 4,010 sqft
Price per Sqft $436
Subdivision Canyon Creek Country Club 06
MLS Listing ID 20335321
Sold Date 06/23/23
Style Traditional
Bedrooms 4
Full Baths 3
Half Baths 1
HOA Fees $1/ann
HOA Y/N Voluntary
Year Built 2016
Annual Tax Amount $28,291
Lot Size 0.410 Acres
Acres 0.41
Property Description
Tranquil 4-bed, 3.1 bath home on rare 0.41 acre lot. Nestled in a quiet culdesac, this home shows like new with oak floors, elegant moldings, lovely fixtures, and quartz counters. The entry welcomes you with a barrel vaulted ceiling and open dining room. The living room, washed in natural light, has a fireplace tucked between built-ins and flows easily into sparkling kitchen with light cabinetry, quartz counters, & stainless appliances. Sunny breakfast nook has French doors to patio with electric screens and a cozy fireplace. Delightful family room invites you in with recessed cabinetry, beamed ceiling, and an office space. Bedrooms are split, with 3 along the left, including a spa-inspired owner's retreat with gorgeous shower, double sinks, and huge closet. Fourth ensuite bedroom is by the family room. A powder bath, huge laundry, 2nd floor game room, and oversized 3-car garage round out this beautiful home. Fully fenced yard includes a shed perfect as a play area or quiet retreat.
Location
State TX
County Dallas
Direction See GPS
Rooms
Dining Room 2
Interior
Interior Features Built-in Features, Eat-in Kitchen, High Speed Internet Available, Kitchen Island, Open Floorplan, Pantry, Sound System Wiring, Walk-In Closet(s), Wired for Data
Heating Central, Natural Gas, Zoned
Cooling Central Air, Electric
Flooring Carpet, Wood
Fireplaces Number 2
Fireplaces Type Living Room, Outside
Appliance Dishwasher, Disposal, Electric Oven, Gas Cooktop, Convection Oven, Double Oven, Plumbed For Gas in Kitchen, Vented Exhaust Fan
Heat Source Central, Natural Gas, Zoned
Laundry Electric Dryer Hookup, Utility Room, Full Size W/D Area, Washer Hookup
Exterior
Exterior Feature Attached Grill, Covered Patio/Porch, Gas Grill, Rain Gutters
Garage Spaces 3.0
Fence Back Yard, Privacy
Utilities Available Alley, City Sewer, City Water
Roof Type Asphalt,Shingle
Garage Yes
Building
Lot Description Cul-De-Sac, Sprinkler System
Story One and One Half
Foundation Combination, Pillar/Post/Pier, Slab
Structure Type Brick
Schools
Elementary Schools Prairie Creek
High Schools Pearce
School District Richardson Isd
Others
Ownership See Public Records
Acceptable Financing Cash, Conventional, VA Loan
Listing Terms Cash, Conventional, VA Loan
Financing Conventional
Read Less Info
Want to know what your home might be worth? Contact us for a FREE valuation!

Our team is ready to help you sell your home for the highest possible price ASAP

©2024 North Texas Real Estate Information Systems.
Bought with Ryan Kirkpatrick • Compass RE Texas, LLC

Find out why customers are choosing LPT Realty to meet their real estate needs






