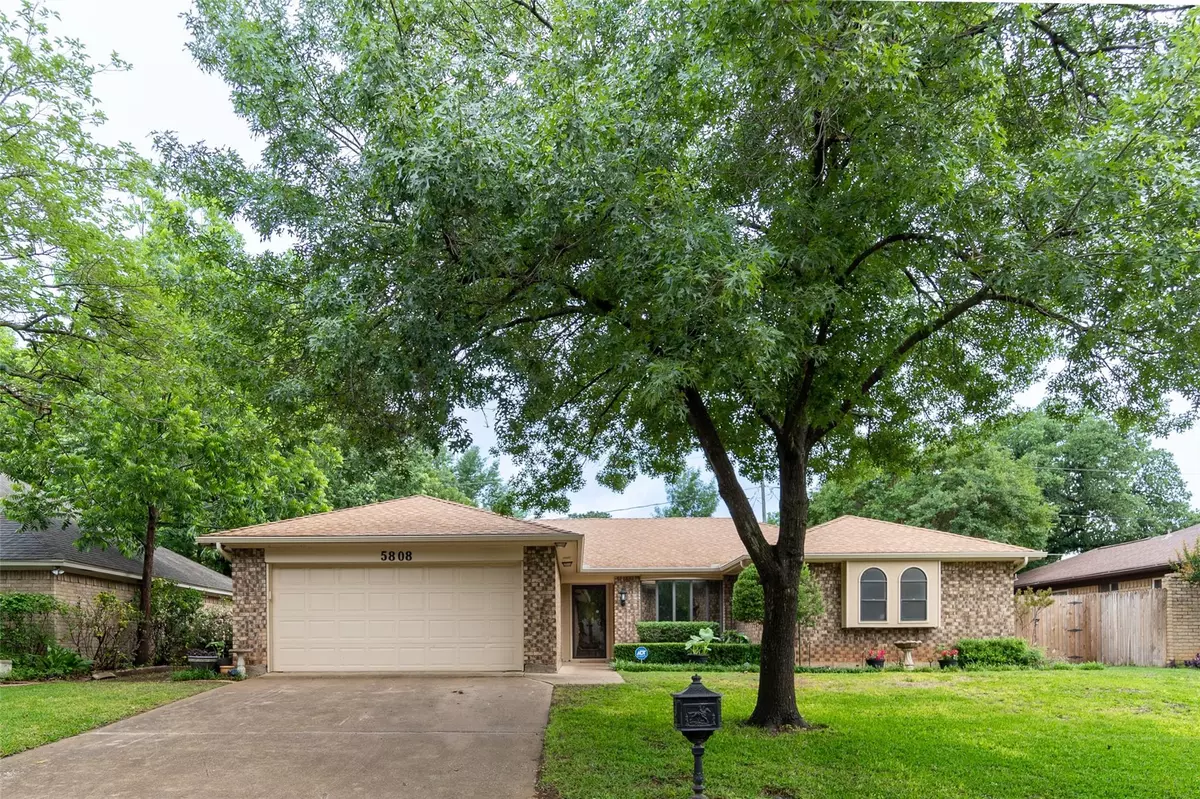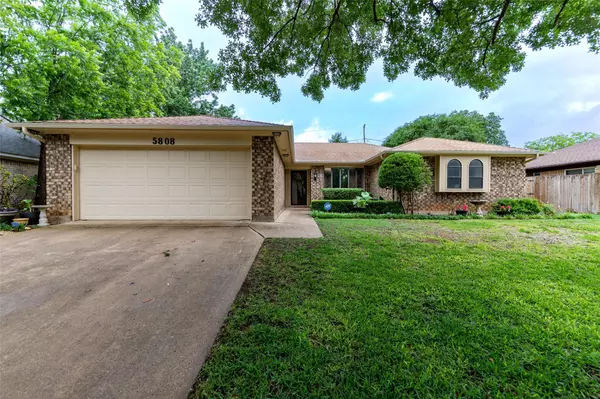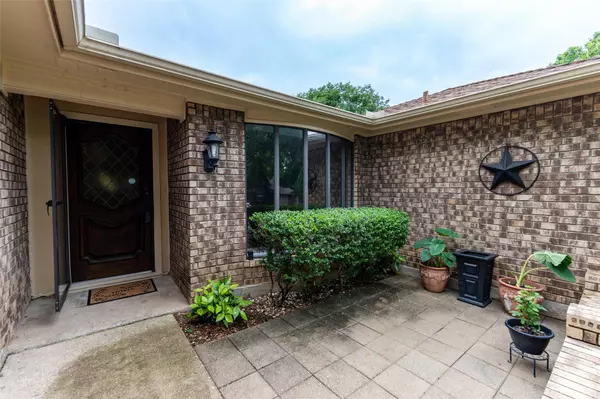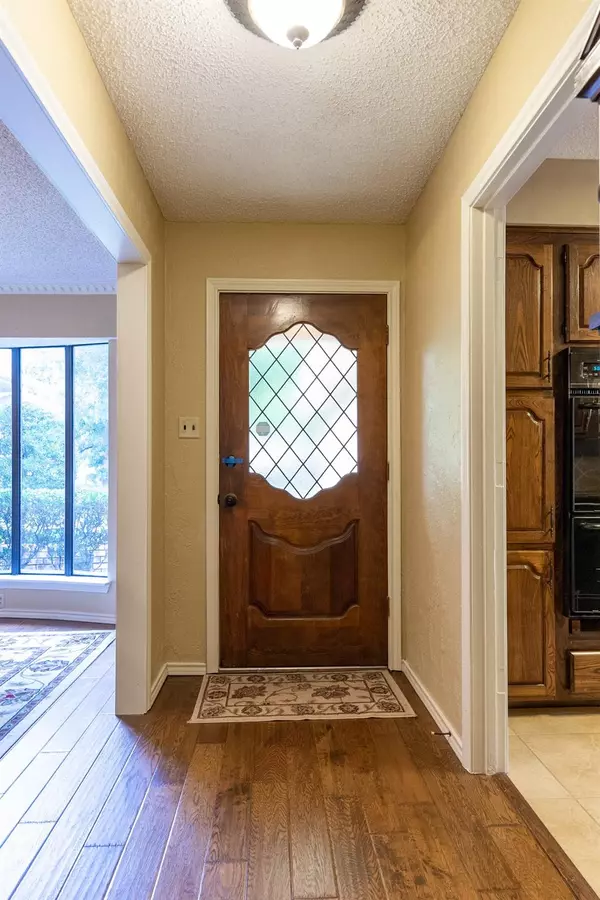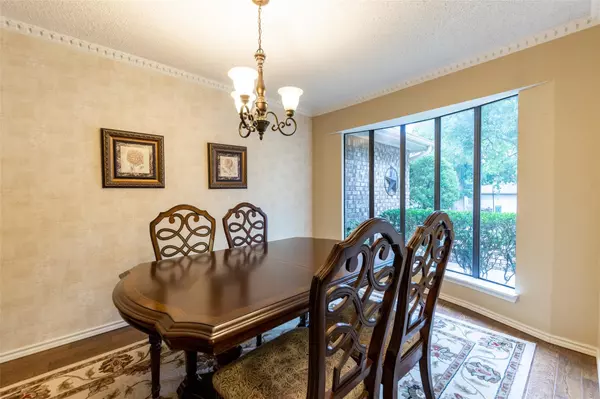$324,900
For more information regarding the value of a property, please contact us for a free consultation.
3 Beds
2 Baths
1,688 SqFt
SOLD DATE : 06/26/2023
Key Details
Property Type Single Family Home
Sub Type Single Family Residence
Listing Status Sold
Purchase Type For Sale
Square Footage 1,688 sqft
Price per Sqft $192
Subdivision Village Glen Estates Add
MLS Listing ID 20324017
Sold Date 06/26/23
Style Traditional
Bedrooms 3
Full Baths 2
HOA Y/N None
Year Built 1978
Annual Tax Amount $5,946
Lot Size 7,187 Sqft
Acres 0.165
Property Description
We are in a multiple offer situation. Highest and best is due Wednesday, May 17th at noon. Beautiful three bedroom two bath updated home in quiet, established neighborhood! Upon entry to the home you will see the formal dining area with bay window and the kitchen with breakfast bar, granite countertops, travertine backsplash, porcelain tile flooring and plenty of storage space. Next is the spacious living area highlights a new Alamo limestone woodburning fireplace, picture frame paneling and vaulted ceilings. Home features lots of natural light, ceramic tile in the wet areas, new in 2020 carpet in the bedrooms and wood throughout the rest of the house. Large master bedroom with ensuite bath featuring separate vanities, separate shower updated in 2019 and newly poured cultured marble countertops with vessel sinks. Other two bedrooms are nice sized. Secondary bath with linen closet, granite countertops and travertine flooring. Fenced backyard with covered patio! Two car garage.
Location
State TX
County Tarrant
Direction From I-20 exit Green Oaks and go north past Pleasant Ridge. West on Melstone, house on the left.
Rooms
Dining Room 2
Interior
Interior Features Cable TV Available, Decorative Lighting, Double Vanity, Granite Counters, Vaulted Ceiling(s)
Heating Central, Electric
Cooling Ceiling Fan(s), Central Air, Electric
Flooring Carpet, Ceramic Tile, Wood
Fireplaces Number 1
Fireplaces Type Living Room, Stone, Wood Burning
Appliance Dishwasher, Disposal, Electric Cooktop, Electric Oven, Electric Water Heater
Heat Source Central, Electric
Laundry Electric Dryer Hookup, Full Size W/D Area, Washer Hookup
Exterior
Exterior Feature Covered Patio/Porch, Rain Gutters
Garage Spaces 2.0
Fence Wood
Utilities Available Cable Available, City Sewer, City Water
Roof Type Composition
Garage Yes
Building
Lot Description Few Trees, Interior Lot, Landscaped, Subdivision
Story One
Foundation Slab
Structure Type Brick
Schools
Elementary Schools Ditto
High Schools Martin
School District Arlington Isd
Others
Ownership Charles & Martha Carter
Acceptable Financing Cash, Conventional, FHA, VA Loan
Listing Terms Cash, Conventional, FHA, VA Loan
Financing Conventional
Read Less Info
Want to know what your home might be worth? Contact us for a FREE valuation!

Our team is ready to help you sell your home for the highest possible price ASAP

©2024 North Texas Real Estate Information Systems.
Bought with Julie Pham • eXp Realty, LLC
Find out why customers are choosing LPT Realty to meet their real estate needs

