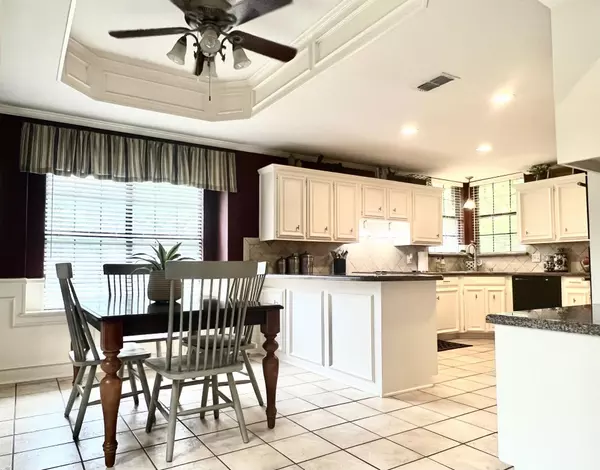$599,900
For more information regarding the value of a property, please contact us for a free consultation.
4 Beds
3 Baths
2,431 SqFt
SOLD DATE : 06/24/2023
Key Details
Property Type Single Family Home
Sub Type Single Family Residence
Listing Status Sold
Purchase Type For Sale
Square Footage 2,431 sqft
Price per Sqft $246
Subdivision Highland Shores Ph 1
MLS Listing ID 20332837
Sold Date 06/24/23
Style Other
Bedrooms 4
Full Baths 2
Half Baths 1
HOA Fees $73/ann
HOA Y/N Mandatory
Year Built 1985
Annual Tax Amount $8,562
Lot Size 0.350 Acres
Acres 0.35
Property Description
This is the perfect home featuring four bedrooms and two separate living areas. The downstairs FR includes hardwood floors and a wood-burning fireplace. The private master suite is also downstairs with other bedrooms up. The master bath features an oversized tile shower, granite counters, and dual vanities. The eat-in kitchen is large and bright with white cabinets and granite counters. You will love the spacious lot with mature tree and a large back yard oasis with a salt water pool and hot tub. Enjoy living in Highland Shores with access to multiple tennis courts, pools, and trails. This home is zoned to sought after Elementary, Middle, and High.
Location
State TX
County Denton
Direction From Highland Shores Blvd, turn onto Ranney and then take the first right on Moran. House is second on the right.
Rooms
Dining Room 2
Interior
Interior Features Cable TV Available, Eat-in Kitchen, Granite Counters, High Speed Internet Available, Wainscoting, Walk-In Closet(s)
Heating Central, Fireplace(s)
Cooling Ceiling Fan(s), Central Air, Electric
Flooring Carpet, Ceramic Tile, Hardwood
Fireplaces Number 1
Fireplaces Type Gas, Wood Burning
Appliance Dishwasher, Disposal, Electric Cooktop, Electric Oven, Gas Water Heater, Microwave
Heat Source Central, Fireplace(s)
Laundry Electric Dryer Hookup, Washer Hookup
Exterior
Exterior Feature Rain Gutters
Garage Spaces 2.0
Carport Spaces 1
Fence Back Yard, Full, Gate, Privacy, Wood
Pool Heated, In Ground, Pool Sweep, Pool/Spa Combo, Salt Water
Utilities Available Cable Available, City Sewer, City Water, Co-op Electric, Electricity Connected, Individual Gas Meter, Individual Water Meter, Natural Gas Available, Phone Available, Underground Utilities
Roof Type Composition
Garage Yes
Private Pool 1
Building
Lot Description Landscaped
Story Two
Foundation Slab
Structure Type Brick,Wood
Schools
Elementary Schools Mcauliffe
Middle Schools Briarhill
High Schools Marcus
School District Lewisville Isd
Others
Ownership Rebecca J. Clark & Casey W. Clark
Financing Conventional
Read Less Info
Want to know what your home might be worth? Contact us for a FREE valuation!

Our team is ready to help you sell your home for the highest possible price ASAP

©2025 North Texas Real Estate Information Systems.
Bought with Wendy Bartlett • BHHS Premier Properties
Find out why customers are choosing LPT Realty to meet their real estate needs






