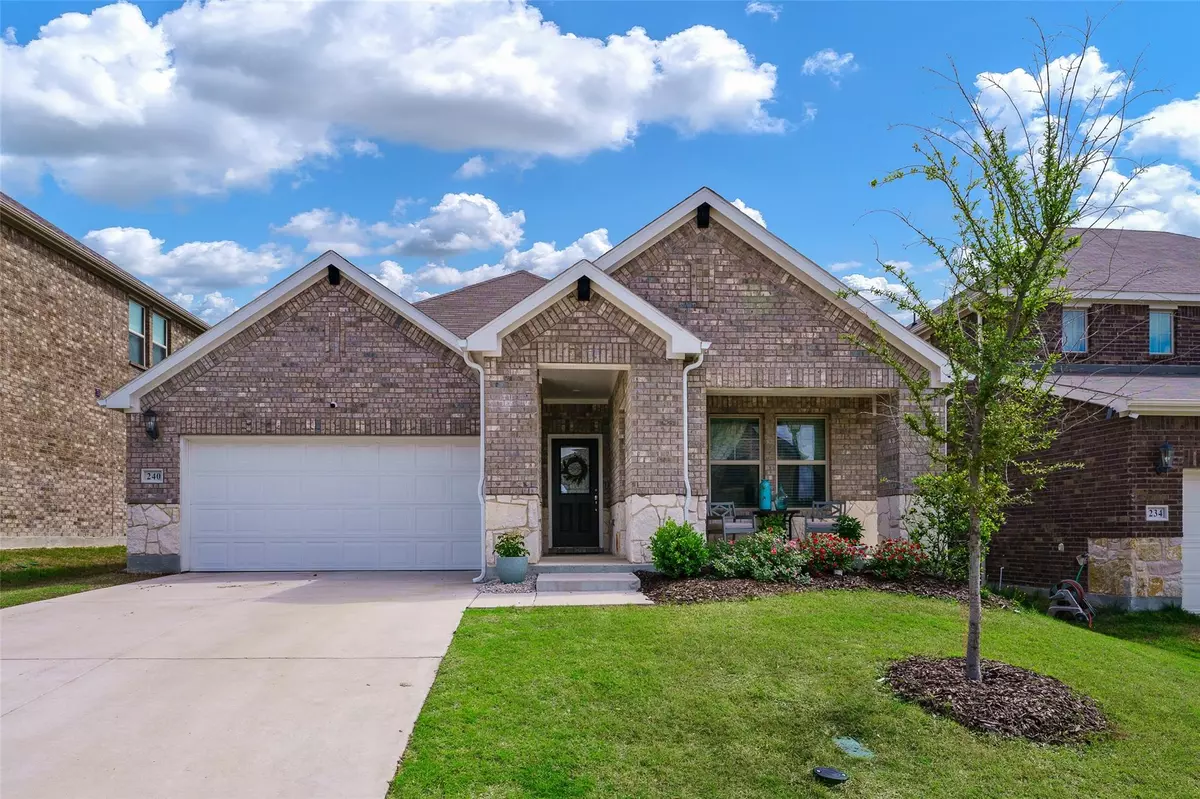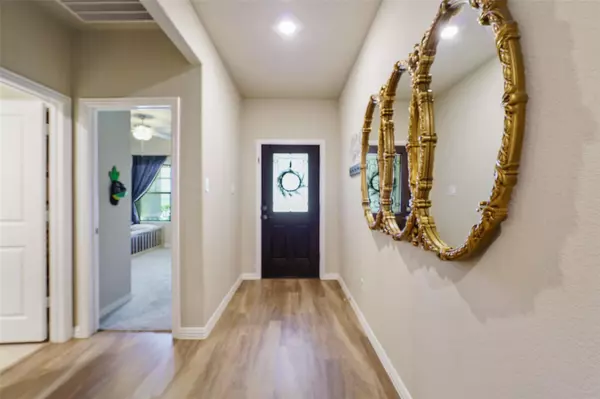$380,000
For more information regarding the value of a property, please contact us for a free consultation.
4 Beds
3 Baths
2,072 SqFt
SOLD DATE : 06/23/2023
Key Details
Property Type Single Family Home
Sub Type Single Family Residence
Listing Status Sold
Purchase Type For Sale
Square Footage 2,072 sqft
Price per Sqft $183
Subdivision Lavon Farms
MLS Listing ID 20323165
Sold Date 06/23/23
Style Traditional
Bedrooms 4
Full Baths 3
HOA Fees $52/ann
HOA Y/N Mandatory
Year Built 2020
Annual Tax Amount $6,381
Lot Size 5,488 Sqft
Acres 0.126
Property Description
Step into this stunning, less than 3yrs old Meritage home, that features a Texas sized open concept floor-plan that's perfect for the family & entertaining friends! This 4 bedroom 3 bath home has a spacious primary bedroom with a large walk-in closet AND a 2nd bdrm that also has it's own private bathroom ensuite. The kitchen has quartz countertops, upgraded appliances & 42' cabinets. To add to this wonderful home, it's loaded with extra features & upgrades that include a tankless water heater, high ceilings, ceiling fans in all bedrooms, & custom woodwork throughout! This home also features a large laundry rm with built-in shelves, a front & bkyd patio that has been extended, gutters AND owned solar panels. This tranquil community is minutes from the NEW elementary school, Dodson, and Hwy 78 & 205 which are easy connections to GB Toll & I-30, AND to top it off, there's NO extra MUD or PID tax! All of this & more makes 240 Sunshine Ln the perfect place to call YOUR home!
Location
State TX
County Collin
Community Curbs, Jogging Path/Bike Path, Sidewalks
Direction Take Hwy 78 East. Turn right onto Geren Dr & an immediate lft onto Main St, which will turn into McClendon Rd. Turn right onto Fawn Ln, left onto Tallgrass Dr & then right onto Sunshine Ln. House is on the left side of the street.
Rooms
Dining Room 1
Interior
Interior Features Cable TV Available, Decorative Lighting, Double Vanity, Eat-in Kitchen, High Speed Internet Available, Kitchen Island, Open Floorplan, Pantry, Smart Home System, Walk-In Closet(s), Wired for Data, In-Law Suite Floorplan
Heating Central, Electric, ENERGY STAR Qualified Equipment, Natural Gas, Solar
Cooling Ceiling Fan(s), Central Air, Electric, ENERGY STAR Qualified Equipment
Flooring Carpet, Luxury Vinyl Plank, Tile
Appliance Built-in Gas Range, Dishwasher, Disposal, Gas Range, Gas Water Heater, Microwave, Tankless Water Heater
Heat Source Central, Electric, ENERGY STAR Qualified Equipment, Natural Gas, Solar
Laundry Gas Dryer Hookup, Utility Room, Full Size W/D Area, Washer Hookup
Exterior
Exterior Feature Covered Patio/Porch, Rain Gutters, Lighting, Private Yard
Garage Spaces 2.0
Fence Back Yard, Privacy, Wood
Community Features Curbs, Jogging Path/Bike Path, Sidewalks
Utilities Available Cable Available, City Sewer, City Water, Curbs, Electricity Connected, Individual Gas Meter, Individual Water Meter, Sidewalk, Underground Utilities
Roof Type Composition
Garage Yes
Building
Lot Description Interior Lot, Landscaped, Sprinkler System, Subdivision
Story One
Foundation Slab
Level or Stories One
Structure Type Brick,Rock/Stone,Siding
Schools
Elementary Schools Nesmith
Middle Schools Leland Edge
High Schools Community
School District Community Isd
Others
Restrictions Deed
Ownership see CAD
Acceptable Financing Cash, Conventional, FHA, VA Loan
Listing Terms Cash, Conventional, FHA, VA Loan
Financing FHA 203(b)
Read Less Info
Want to know what your home might be worth? Contact us for a FREE valuation!

Our team is ready to help you sell your home for the highest possible price ASAP

©2025 North Texas Real Estate Information Systems.
Bought with Danielle Watkins • CENTURY 21 Judge Fite Co.
Find out why customers are choosing LPT Realty to meet their real estate needs






