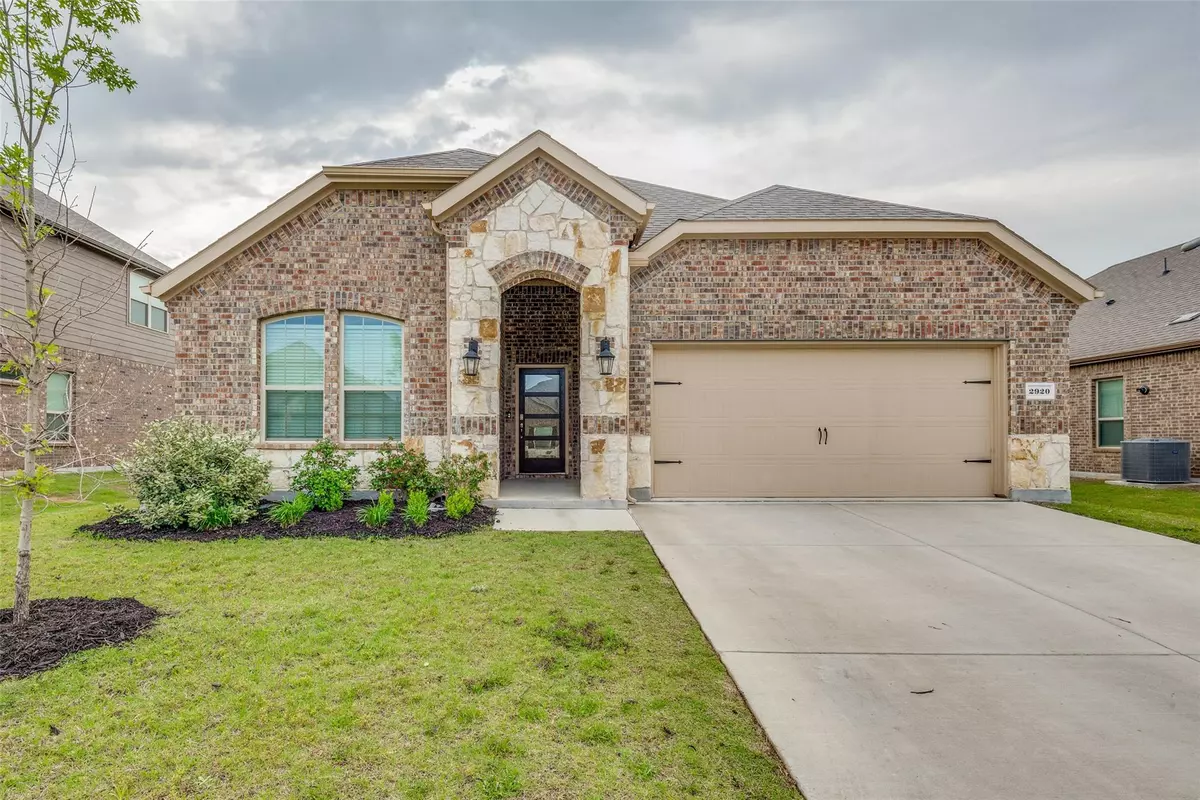$369,000
For more information regarding the value of a property, please contact us for a free consultation.
4 Beds
2 Baths
1,824 SqFt
SOLD DATE : 06/23/2023
Key Details
Property Type Single Family Home
Sub Type Single Family Residence
Listing Status Sold
Purchase Type For Sale
Square Footage 1,824 sqft
Price per Sqft $202
Subdivision Silverado Ph 1C
MLS Listing ID 20337983
Sold Date 06/23/23
Bedrooms 4
Full Baths 2
HOA Fees $37
HOA Y/N Mandatory
Year Built 2020
Annual Tax Amount $7,101
Lot Size 7,274 Sqft
Acres 0.167
Lot Dimensions 63 x 115
Property Description
This captivating home is a true gem. Nestled on a 60-foot lot, this stunning home boasts impeccable craftsmanship. As you step inside, you'll be greeted by an inviting open-concept layout, featuring soaring ceilings and an abundance of natural light that fills the space. The spacious living area is ideal for entertaining guests or enjoying cozy evenings by the fireplace. The kitchen provides stainless steel appliances, sleek countertops, and ample storage space.
The primary suite is a peaceful retreat with a luxurious ensuite bathroom featuring a soaking tub, a separate shower, and dual vanities. Each additional bedroom offers comfort and versatility, and ample space. The backyard is perfect for outdoor gatherings, with a covered patio and plenty of room for a garden or playground. Located in a sought-after Silverado community, this home provides access to excellent schools, parks, shopping, and dining options.
Location
State TX
County Denton
Community Club House, Community Pool
Direction Exit the Dallas North Tollway for Highway 380. Drive down to FM 2931. Turn right on FM 2931 for about 3 miles. Turn left on Quicksilver Blvd. Turn left on Faro Rd. Home is on the left.
Rooms
Dining Room 1
Interior
Interior Features Cable TV Available, Granite Counters, High Speed Internet Available, Kitchen Island
Heating Central
Cooling Central Air
Flooring Carpet, Ceramic Tile
Fireplaces Number 1
Fireplaces Type Gas
Appliance Dishwasher, Gas Oven, Gas Range, Microwave, Tankless Water Heater
Heat Source Central
Exterior
Garage Spaces 2.0
Carport Spaces 2
Community Features Club House, Community Pool
Utilities Available Co-op Electric, Co-op Membership Included, Co-op Water, Community Mailbox, Individual Gas Meter, Individual Water Meter
Roof Type Composition
Garage Yes
Building
Story One
Foundation Slab
Schools
Elementary Schools Jackie Fuller
Middle Schools Aubrey
High Schools Aubrey
School District Aubrey Isd
Others
Ownership Goldman
Acceptable Financing Cash, Conventional, FHA, Texas Vet, USDA Loan, VA Loan
Listing Terms Cash, Conventional, FHA, Texas Vet, USDA Loan, VA Loan
Financing Conventional
Read Less Info
Want to know what your home might be worth? Contact us for a FREE valuation!

Our team is ready to help you sell your home for the highest possible price ASAP

©2025 North Texas Real Estate Information Systems.
Bought with Lio Mathew • Beam Real Estate, LLC
Find out why customers are choosing LPT Realty to meet their real estate needs






