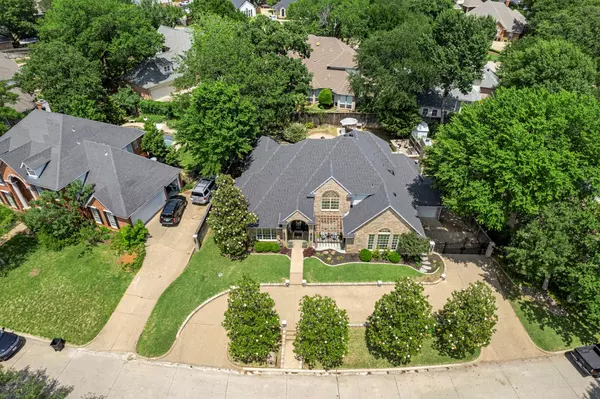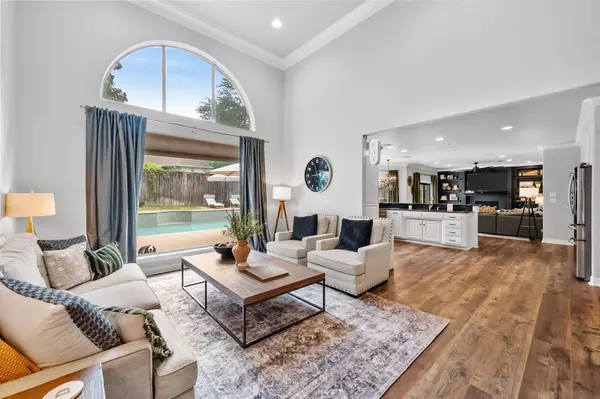$559,000
For more information regarding the value of a property, please contact us for a free consultation.
4 Beds
4 Baths
3,179 SqFt
SOLD DATE : 06/23/2023
Key Details
Property Type Single Family Home
Sub Type Single Family Residence
Listing Status Sold
Purchase Type For Sale
Square Footage 3,179 sqft
Price per Sqft $175
Subdivision Walnut Creek Estate Mansfield
MLS Listing ID 20321996
Sold Date 06/23/23
Style Traditional
Bedrooms 4
Full Baths 3
Half Baths 1
HOA Y/N None
Year Built 1993
Annual Tax Amount $10,856
Lot Size 9,496 Sqft
Acres 0.218
Property Description
Looking for the ideal home in Walnut Creek? This newly renovated open floorplan home is a must see! The elegant curb appeal, front porch & massive circle drive gives this custom home a unique look! Upon entering the home you quickly notice all of the natural light from the oversized picture windows of the formal living room that showcases the amazing pool & water fall features! The newly upgraded flooring keeps you wanting to see more! The study is perfectly situated at the front of the home with lots of built in storage. To complete the private retreat feel of the oversized primary bedroom with features that include an additional living room, 3 closets, a garden tub & separate shower! The design of the open floorplan eat in kitchen to the breakfast nook & second living room all feature an abundance of windows overlooking the backyard oasis! Step into the backyard & you instantly feel like a pool party is about to happen! Upstairs features an additional 3 bedrooms & two full bathrooms!
Location
State TX
County Tarrant
Direction From Matlock Rd turn west on Country Club Dr. After you pass Walnut Creek Country Club turn left on Club House Dr. Then turn right on Pebble Beach. 1024 Pebble Beach will be on your left.
Rooms
Dining Room 2
Interior
Interior Features Built-in Features, Built-in Wine Cooler, Cable TV Available, Chandelier, Decorative Lighting, Double Vanity, Dry Bar, Eat-in Kitchen, Granite Counters, High Speed Internet Available, Open Floorplan, Pantry, Walk-In Closet(s)
Heating Central
Cooling Central Air, Electric
Flooring Vinyl
Fireplaces Number 2
Fireplaces Type Wood Burning
Appliance Dishwasher, Disposal, Electric Cooktop, Electric Oven, Electric Water Heater, Microwave
Heat Source Central
Laundry Electric Dryer Hookup, Utility Room
Exterior
Garage Spaces 2.0
Fence Wood
Pool Diving Board, Heated, In Ground, Pool Sweep, Water Feature, Waterfall
Utilities Available City Sewer, City Water
Roof Type Composition
Garage Yes
Building
Story Two
Foundation Slab
Structure Type Brick,Rock/Stone,Wood
Schools
Elementary Schools Boren
Middle Schools Wester
High Schools Mansfield
School District Mansfield Isd
Others
Acceptable Financing 1031 Exchange, Cash, Conventional, VA Loan
Listing Terms 1031 Exchange, Cash, Conventional, VA Loan
Financing FHA
Read Less Info
Want to know what your home might be worth? Contact us for a FREE valuation!

Our team is ready to help you sell your home for the highest possible price ASAP

©2025 North Texas Real Estate Information Systems.
Bought with Jeanette Mier • Jason Mitchell Real Estate TX
Find out why customers are choosing LPT Realty to meet their real estate needs






