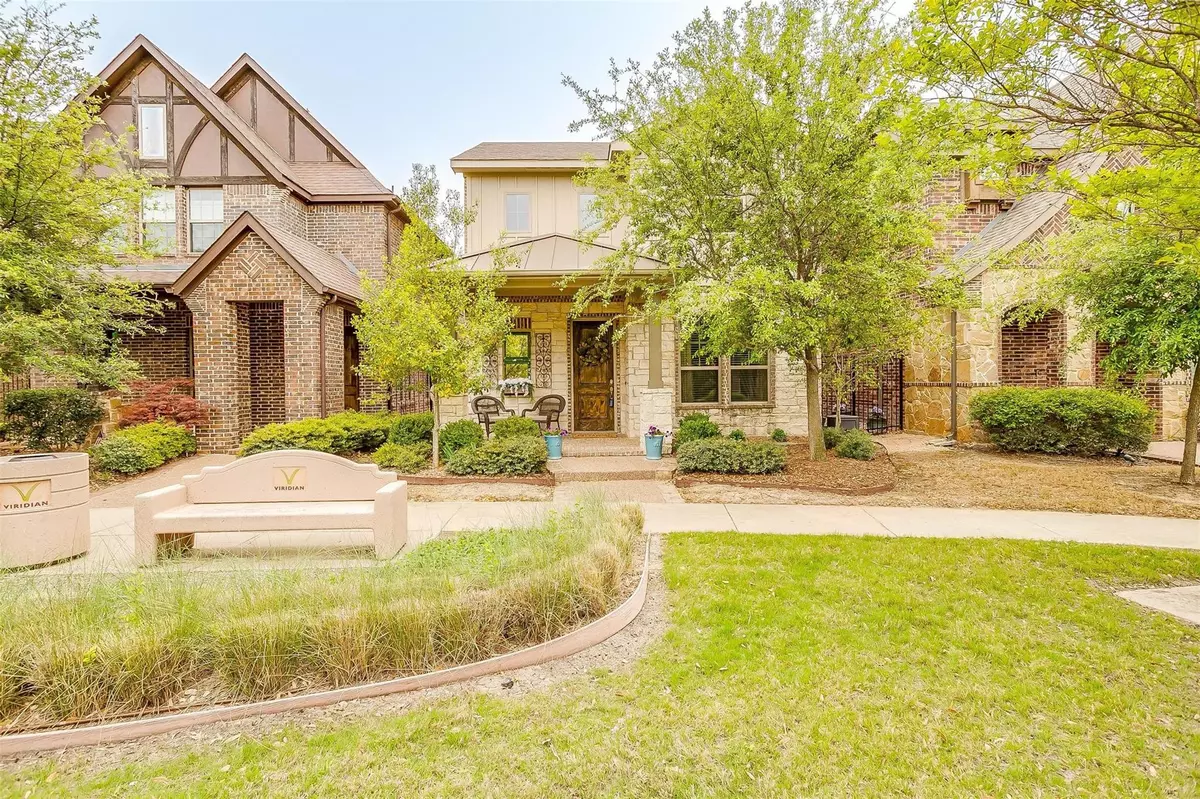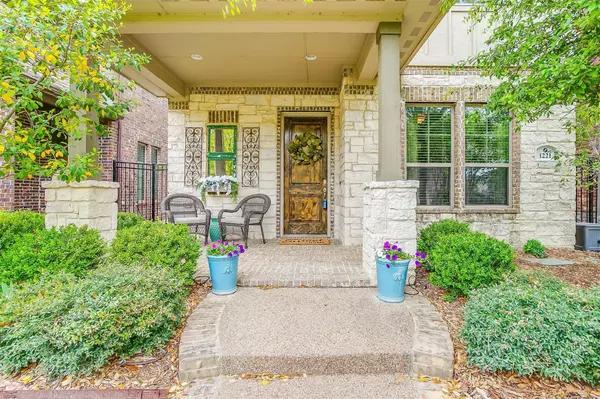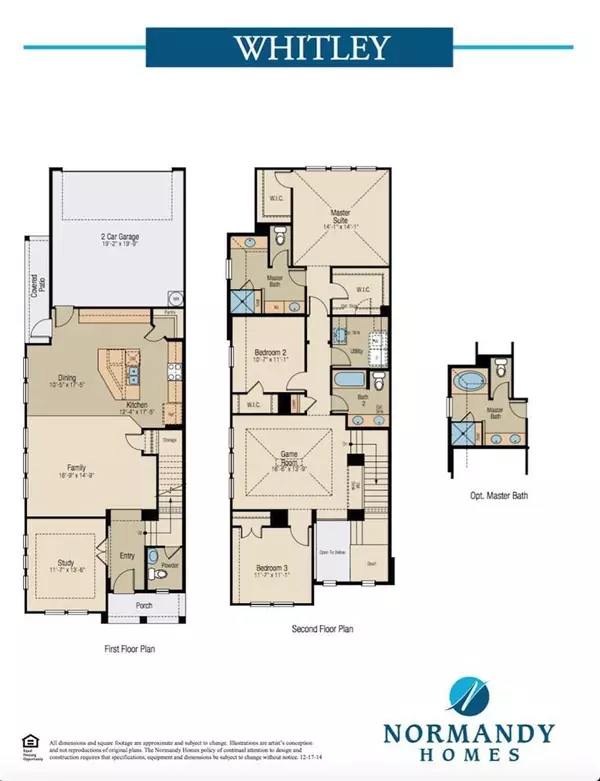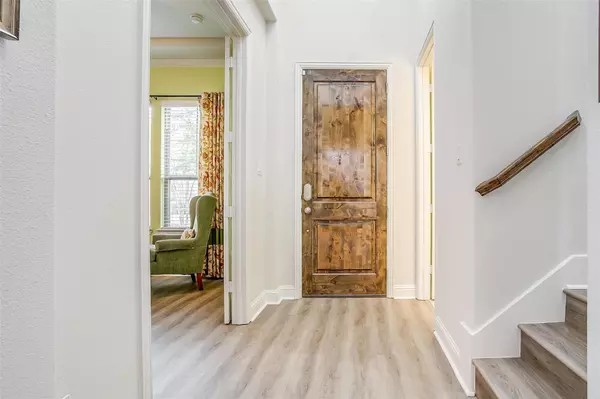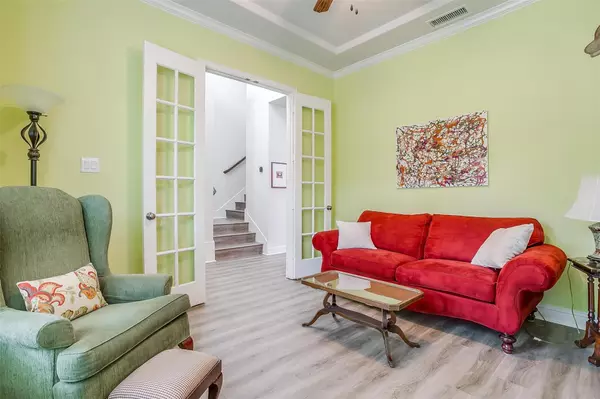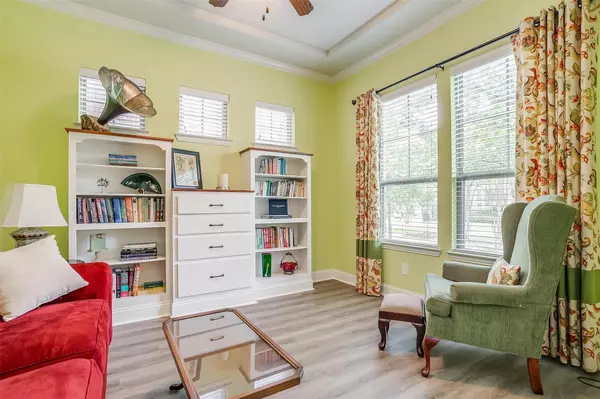$515,000
For more information regarding the value of a property, please contact us for a free consultation.
3 Beds
3 Baths
2,334 SqFt
SOLD DATE : 06/14/2023
Key Details
Property Type Single Family Home
Sub Type Single Family Residence
Listing Status Sold
Purchase Type For Sale
Square Footage 2,334 sqft
Price per Sqft $220
Subdivision Viridian Village Ph 1C-2
MLS Listing ID 20296595
Sold Date 06/14/23
Bedrooms 3
Full Baths 2
Half Baths 1
HOA Fees $93/qua
HOA Y/N Mandatory
Year Built 2015
Annual Tax Amount $9,843
Lot Size 3,049 Sqft
Acres 0.07
Property Description
**Back on the market through no fault of the home** Beautiful 3 bedroom 2.5 bathroom home in the highly sought after Viridian Community. Spacious open concept main floor perfect for entertaining. Fantastic kitchen with granite countertops, stainless steel appliances, gas cooktop and large island with breakfast bar. Second living area upstairs would make a great game room. Primary bedroom has two walk-in closets and an ensuite with separate vanities. Low maintenance backyard with astro turf and driplines to pots. Located just two blocks from the Pools, tennis courts, lake and walking trails. Enjoying all the ammenities Viridian has to offer has never been easier.
Location
State TX
County Tarrant
Direction Head north on Collins from I-30, right on Viridian Park, take morning Elm (second exit on the roundabout) right on Harris Hawk. There is parking in the alley and on either side of the street.
Rooms
Dining Room 1
Interior
Interior Features Cable TV Available, Decorative Lighting, Double Vanity, Eat-in Kitchen, Flat Screen Wiring, Granite Counters, High Speed Internet Available, Kitchen Island, Loft, Open Floorplan, Walk-In Closet(s)
Heating Central
Cooling Attic Fan, Ceiling Fan(s), Central Air
Flooring Carpet, Ceramic Tile, Luxury Vinyl Plank
Appliance Built-in Gas Range, Dishwasher, Disposal, Gas Cooktop, Microwave, Plumbed For Gas in Kitchen
Heat Source Central
Exterior
Exterior Feature Courtyard, Covered Patio/Porch, Rain Gutters
Garage Spaces 2.0
Fence Metal, Wood
Utilities Available Cable Available, City Sewer, City Water, Community Mailbox, Curbs, Individual Gas Meter, Individual Water Meter, Natural Gas Available, Sidewalk
Roof Type Composition
Garage Yes
Building
Lot Description Greenbelt, Landscaped, No Backyard Grass, Sprinkler System
Story Two
Foundation Slab
Structure Type Brick
Schools
Elementary Schools Viridian
High Schools Trinity
School District Hurst-Euless-Bedford Isd
Others
Ownership Jennifer Gunn
Acceptable Financing Cash, Conventional, FHA, Texas Vet, VA Loan
Listing Terms Cash, Conventional, FHA, Texas Vet, VA Loan
Financing Conventional
Read Less Info
Want to know what your home might be worth? Contact us for a FREE valuation!

Our team is ready to help you sell your home for the highest possible price ASAP

©2025 North Texas Real Estate Information Systems.
Bought with Rob Russell • Ebby Halliday Realtors
Find out why customers are choosing LPT Realty to meet their real estate needs

