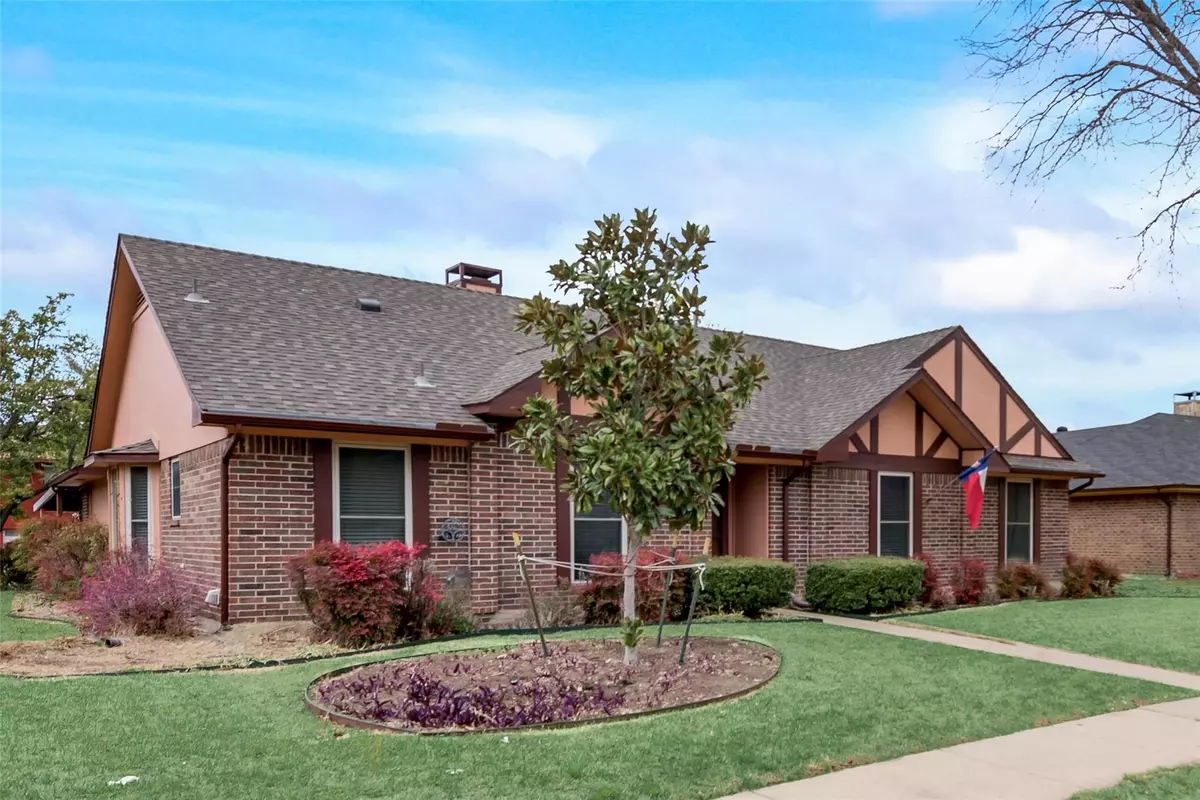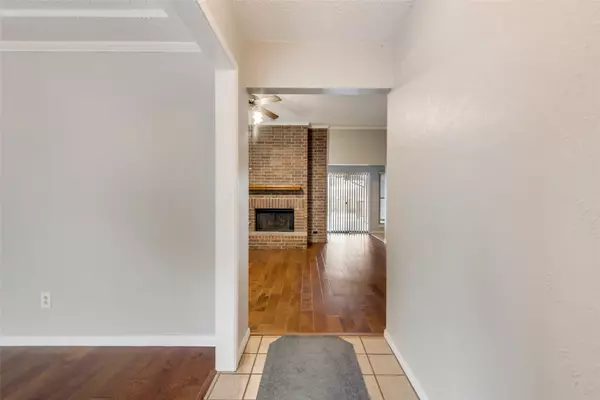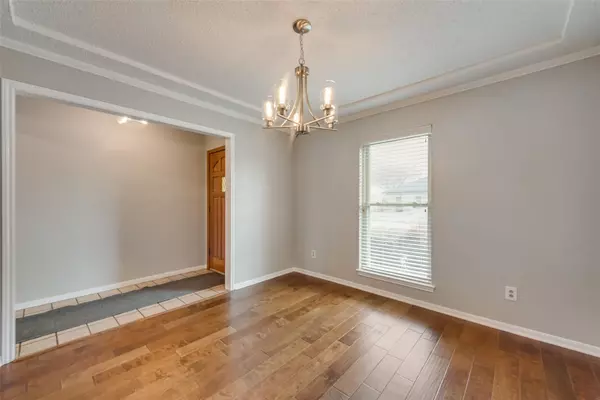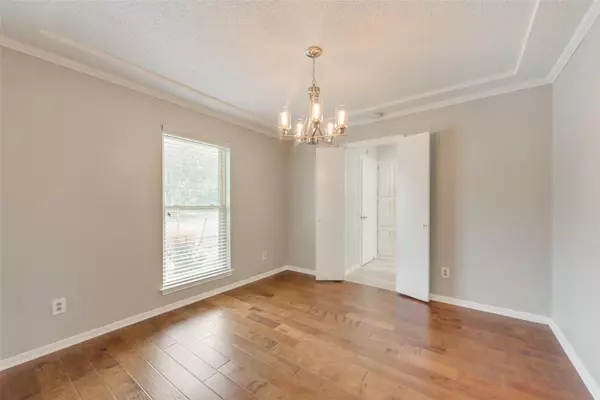$400,000
For more information regarding the value of a property, please contact us for a free consultation.
4 Beds
2 Baths
2,025 SqFt
SOLD DATE : 06/13/2023
Key Details
Property Type Single Family Home
Sub Type Single Family Residence
Listing Status Sold
Purchase Type For Sale
Square Footage 2,025 sqft
Price per Sqft $197
Subdivision Lewisville Valley 4
MLS Listing ID 20282810
Sold Date 06/13/23
Style Traditional
Bedrooms 4
Full Baths 2
HOA Y/N None
Year Built 1981
Annual Tax Amount $5,587
Lot Size 7,492 Sqft
Acres 0.172
Property Description
Pride of ownership shines with this updated beauty! Enjoy coming home to a versatile floor plan with 20x14 living area showcasing beautiful wood flooring, brick accented gas fireplace and private bar area that overlooks the covered patio and expansive manicured back yard. Tons of cabinets, a spacious pantry, Bosch dishwasher and granite counters adorn the freshly painted kitchen which is adjacent to the eat in breakfast nook, or entertain in style and serve guests in the dining room that overlooks the lush front yard through a wall of double pane windows. Owner suite with surround sound wiring, plush carpeting and en suite bath with dual sinks, tons of built in storage nooks, plus a massive walk in closet. Game room located at the rear of the home is perfect for kid play area or a secluded place to watch your favorite game or movie. Full size utility room. Water heater replaced 2022, foundation repair 2020. Garage with built in cabinets plus two car carport. Sprinkler system.
Location
State TX
County Denton
Direction From Main Street, FM 1171, north on Garden Ridge, left on Glencairn. Home will be on the right.
Rooms
Dining Room 2
Interior
Interior Features Cable TV Available, Decorative Lighting, Dry Bar, Eat-in Kitchen, Granite Counters, Sound System Wiring
Heating Central, Natural Gas
Cooling Ceiling Fan(s), Central Air, Electric
Flooring Carpet, Luxury Vinyl Plank, Wood
Fireplaces Number 1
Fireplaces Type Brick, Gas, Gas Logs, Gas Starter, Living Room, Raised Hearth
Equipment Irrigation Equipment
Appliance Dishwasher, Disposal, Electric Oven, Microwave, Vented Exhaust Fan
Heat Source Central, Natural Gas
Laundry Electric Dryer Hookup, Utility Room, Full Size W/D Area
Exterior
Exterior Feature Garden(s), Rain Gutters, Lighting
Garage Spaces 2.0
Carport Spaces 2
Fence Wood
Utilities Available All Weather Road, Alley, Cable Available, City Sewer, City Water, Electricity Available, Sidewalk
Roof Type Composition,Shingle
Garage Yes
Building
Lot Description Few Trees, Interior Lot, Sprinkler System
Story One
Foundation Slab
Structure Type Brick,Siding
Schools
Elementary Schools Degan
Middle Schools Huffines
High Schools Lewisville
School District Lewisville Isd
Others
Ownership Cvetovich
Acceptable Financing Cash, Conventional, FHA, VA Loan
Listing Terms Cash, Conventional, FHA, VA Loan
Financing FHA
Read Less Info
Want to know what your home might be worth? Contact us for a FREE valuation!

Our team is ready to help you sell your home for the highest possible price ASAP

©2025 North Texas Real Estate Information Systems.
Bought with Jennifer Brush • Ultima Real Estate
Find out why customers are choosing LPT Realty to meet their real estate needs






