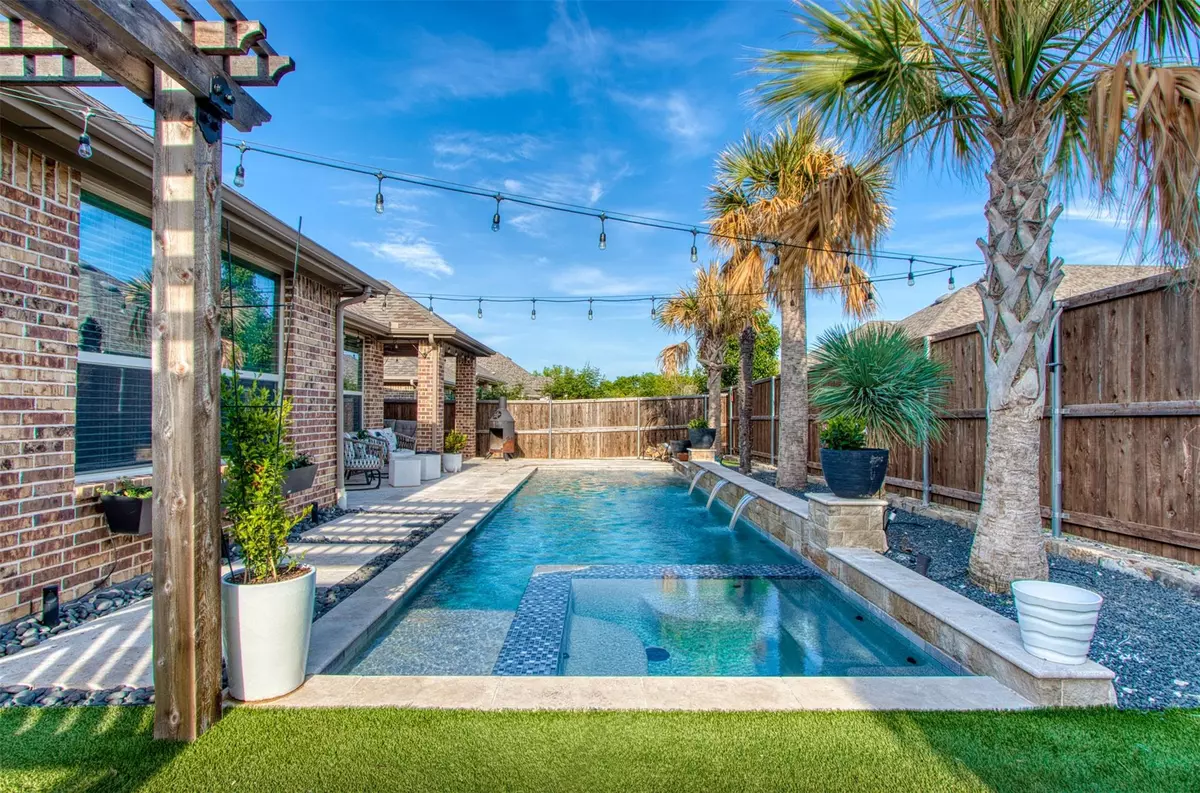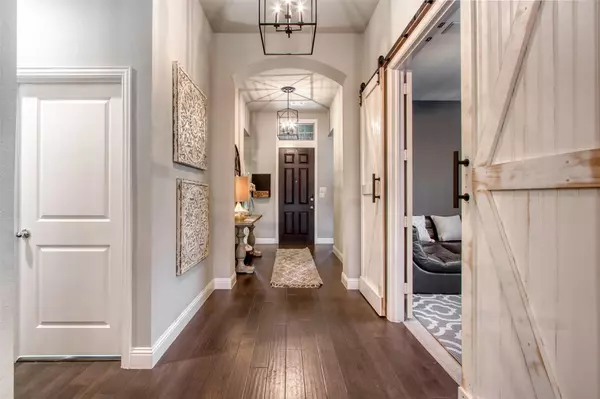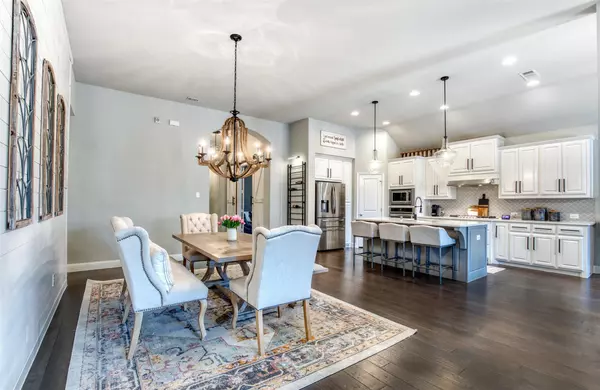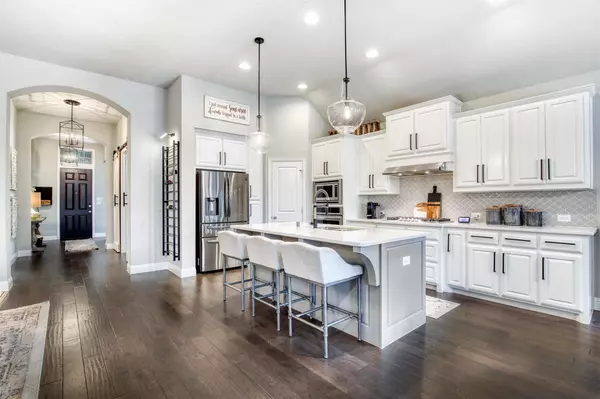$689,900
For more information regarding the value of a property, please contact us for a free consultation.
4 Beds
4 Baths
3,001 SqFt
SOLD DATE : 06/08/2023
Key Details
Property Type Single Family Home
Sub Type Single Family Residence
Listing Status Sold
Purchase Type For Sale
Square Footage 3,001 sqft
Price per Sqft $229
Subdivision Liberty
MLS Listing ID 20321674
Sold Date 06/08/23
Style Traditional
Bedrooms 4
Full Baths 3
Half Baths 1
HOA Fees $45
HOA Y/N Mandatory
Year Built 2017
Annual Tax Amount $9,507
Lot Size 7,200 Sqft
Acres 0.1653
Lot Dimensions 60 x 120
Property Description
Your private oasis awaits in this gorgeous 4 bed, 3.5 bath home. Enjoy your own little getaway with the tranquil waterfalls, sparkling pool and spa, palm trees and low maintenance turf backyard. The spacious open concept interior provides space for the growing or entertaining family. The oversized primary bedroom features an en suite spa-like bathroom with his and hers large walk-in closets. The separate private office is the perfect spot for woking from home. Many custom features include the 7.1 surround sound in the media room, speakers in primary bath, gorgeous upgraded lighting and fan fixtures throughout, along with decorative custom shiplap and barn doors. The mudroom supports extra storage if needed along with the tandem 3 car garage.
With all the updates and upgrades, this home is sure to sell quickly - don't miss out!
Location
State TX
County Collin
Community Club House, Community Pool, Greenbelt, Sidewalks
Direction North on 75 to Hwy 121. Turn Left on Hwy 5. Take Hwy 5 to Pennsylvania St. and turn right. Take 2nd left on to Jersey St. Follow Jersey to Yorktown and take a right. House is on the right. 2306 Yorktown Dr.
Rooms
Dining Room 2
Interior
Interior Features Chandelier, Decorative Lighting, Double Vanity, Eat-in Kitchen, Flat Screen Wiring, Granite Counters, Kitchen Island, Open Floorplan, Pantry, Walk-In Closet(s)
Heating Central, ENERGY STAR Qualified Equipment, ENERGY STAR/ACCA RSI Qualified Installation, Natural Gas
Cooling Ceiling Fan(s), Central Air, Electric, ENERGY STAR Qualified Equipment
Flooring Carpet, Hardwood, Other
Fireplaces Number 1
Fireplaces Type Decorative, Family Room, Gas, Gas Logs, Stone
Appliance Dishwasher, Disposal, Electric Oven, Gas Cooktop, Microwave, Convection Oven, Tankless Water Heater, Vented Exhaust Fan
Heat Source Central, ENERGY STAR Qualified Equipment, ENERGY STAR/ACCA RSI Qualified Installation, Natural Gas
Laundry Electric Dryer Hookup, Utility Room, Full Size W/D Area, Washer Hookup
Exterior
Exterior Feature Covered Patio/Porch
Garage Spaces 3.0
Fence Back Yard, Fenced
Pool Heated, In Ground, Pool/Spa Combo, Pump, Waterfall
Community Features Club House, Community Pool, Greenbelt, Sidewalks
Utilities Available Cable Available, City Sewer, City Water, Co-op Electric, Curbs
Roof Type Composition
Garage Yes
Private Pool 1
Building
Lot Description Cul-De-Sac, Sprinkler System, Subdivision
Story One
Foundation Brick/Mortar, Slab
Structure Type Brick
Schools
Elementary Schools Harry Mckillop
Middle Schools Melissa
High Schools Melissa
School District Melissa Isd
Others
Restrictions Deed
Ownership K. Woodward
Acceptable Financing Conventional, Not Assumable
Listing Terms Conventional, Not Assumable
Financing Conventional
Special Listing Condition Agent Related to Owner, Survey Available
Read Less Info
Want to know what your home might be worth? Contact us for a FREE valuation!

Our team is ready to help you sell your home for the highest possible price ASAP

©2025 North Texas Real Estate Information Systems.
Bought with Tina Reitz • Better Homes & Gardens, Winans
Find out why customers are choosing LPT Realty to meet their real estate needs






