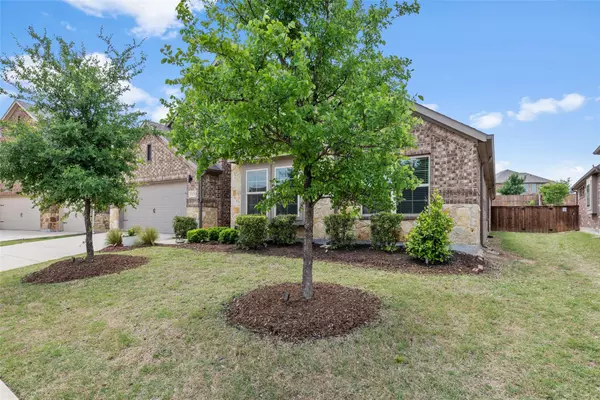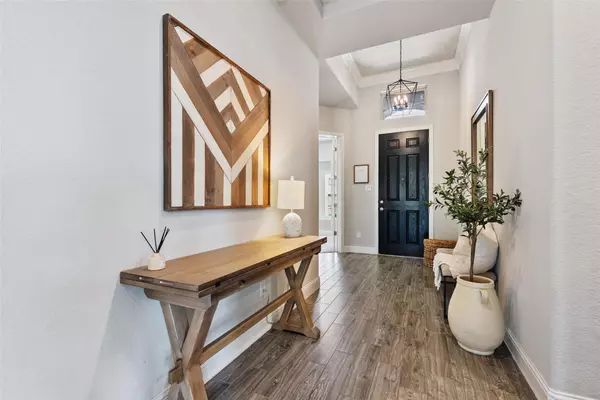$610,000
For more information regarding the value of a property, please contact us for a free consultation.
4 Beds
3 Baths
3,009 SqFt
SOLD DATE : 06/09/2023
Key Details
Property Type Single Family Home
Sub Type Single Family Residence
Listing Status Sold
Purchase Type For Sale
Square Footage 3,009 sqft
Price per Sqft $202
Subdivision Canyon Falls Village W1
MLS Listing ID 20316845
Sold Date 06/09/23
Style Traditional
Bedrooms 4
Full Baths 3
HOA Fees $221/mo
HOA Y/N Mandatory
Year Built 2017
Annual Tax Amount $11,797
Lot Size 0.268 Acres
Acres 0.268
Property Description
Stunning single story in the highly desirable Canyon Falls community! The truly functional floorplan features a split bedroom design, a study, & an extensive flex space that could be used as a dining room & second living area. The open concept kitchen includes ample cabinet space, a sprawling island, gas cooktop, designer lighting, & large breakfast nook. Tall ceilings, plentiful windows, durable wood look tile floors, & neutral paint colors give this beauty its light & airy feel! Custom upgrades at every turn including an enormous custom storage closet with a beautiful sliding barn door. The backyard oasis boasts over $50k in enhancements with an outdoor living area, fountain, firepit, and up lighting. This Meritage home w spray foam insulation will save you a ton in utility costs! HOA includes cable,internet, front yard mowing & maintenance, resort pools, dog park,fitness center, clubhouse, & social events! It's a lifestyle that matches a sense of adventure with a sense of community.
Location
State TX
County Denton
Community Club House, Community Pool, Fitness Center, Greenbelt, Jogging Path/Bike Path, Park, Playground, Sidewalks
Direction From Cross Timbers Rd turn right onto Canyon Falls Drive. Left onto Westrbridge Dr. Left onto Arbor Glen Lane. Left onto Uplands Drive.
Rooms
Dining Room 2
Interior
Interior Features Cable TV Available, Decorative Lighting, Eat-in Kitchen, High Speed Internet Available, Kitchen Island, Open Floorplan, Vaulted Ceiling(s), Walk-In Closet(s), In-Law Suite Floorplan
Heating Central
Cooling Central Air
Flooring Carpet, Ceramic Tile
Fireplaces Number 1
Fireplaces Type Gas Logs
Appliance Dishwasher, Disposal, Gas Cooktop, Microwave, Plumbed For Gas in Kitchen
Heat Source Central
Laundry Electric Dryer Hookup, Washer Hookup
Exterior
Exterior Feature Covered Patio/Porch, Fire Pit, Rain Gutters, Lighting, Outdoor Living Center
Garage Spaces 2.0
Fence Wood
Community Features Club House, Community Pool, Fitness Center, Greenbelt, Jogging Path/Bike Path, Park, Playground, Sidewalks
Utilities Available City Sewer, City Water, Curbs
Roof Type Composition
Garage Yes
Building
Lot Description Interior Lot, Landscaped, Lrg. Backyard Grass, Sprinkler System, Subdivision
Story One
Foundation Slab
Structure Type Brick,Rock/Stone
Schools
Elementary Schools Lance Thompson
Middle Schools Medlin
High Schools Byron Nelson
School District Northwest Isd
Others
Financing Conventional
Read Less Info
Want to know what your home might be worth? Contact us for a FREE valuation!

Our team is ready to help you sell your home for the highest possible price ASAP

©2025 North Texas Real Estate Information Systems.
Bought with Stefani Myers • SLCT Label Realty
Find out why customers are choosing LPT Realty to meet their real estate needs






