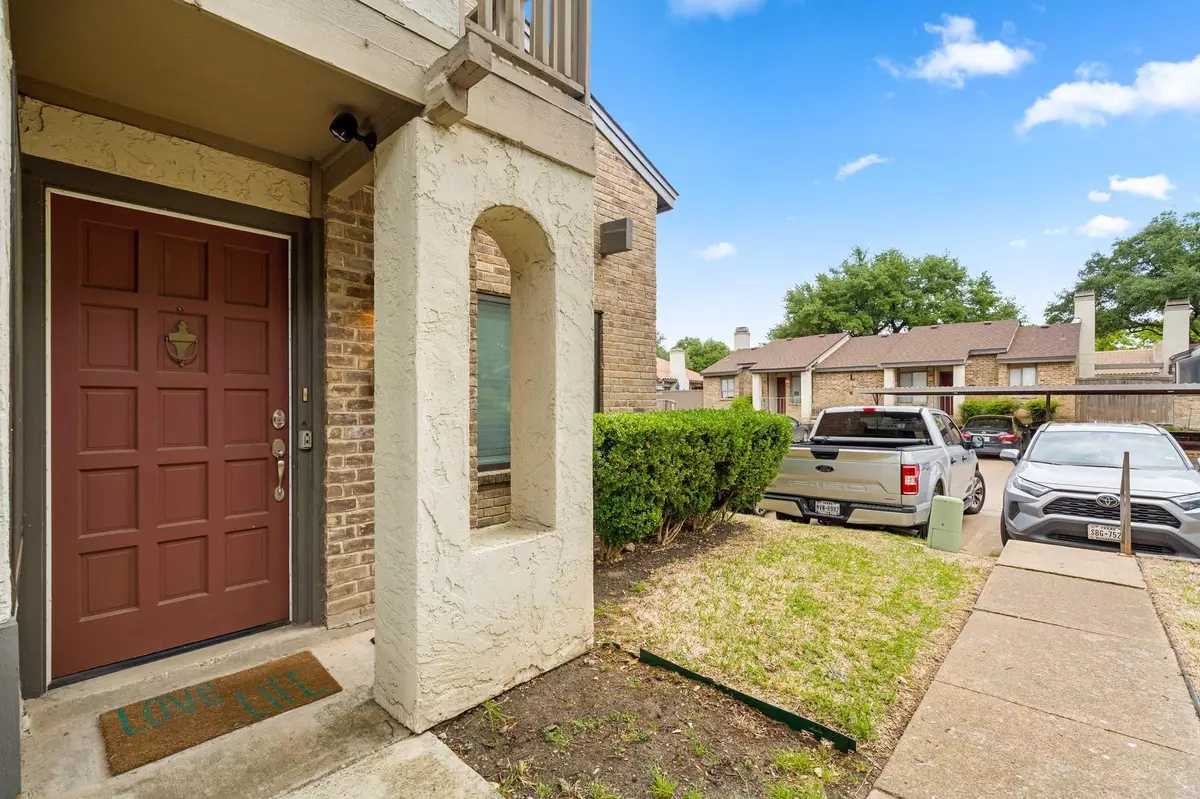$269,900
For more information regarding the value of a property, please contact us for a free consultation.
2 Beds
2 Baths
1,365 SqFt
SOLD DATE : 06/08/2023
Key Details
Property Type Condo
Sub Type Condominium
Listing Status Sold
Purchase Type For Sale
Square Footage 1,365 sqft
Price per Sqft $197
Subdivision Lifescape Villas On Dublin Condos
MLS Listing ID 20322558
Sold Date 06/08/23
Style Contemporary/Modern
Bedrooms 2
Full Baths 2
HOA Fees $407/mo
HOA Y/N Mandatory
Year Built 1981
Annual Tax Amount $4,339
Lot Size 5.002 Acres
Acres 5.002
Property Description
This beautiful condo which is located in the highly sought after Lifescape Villas on Dublin Drive has many mature trees, pool, spa and clubhouse. This unit was fully renovated 2 years ago including new roof, storm windows, Heat, air conditioner & water heater. Total bath and kitchen renovation with Quartz counters and cement tile backsplash, white shaker 2 tone 42 inch self closing cabinets. Other features include: recessed lighting, vaulted ceilings, lot's of window's and natural light, wood burning fireplace with natural ship lap wood accent, luxury vinyl plank floors living, study and bedroom down, Berber carpet upstairs, ceramic tile in baths and kitchen. Two primary bedrooms with attached on suites one on each floor, both have custom designed wood accent walls with sconce's light fixtures straddling the bed. Additional flex room currently used as office but was sold as a 3rd bedroom. It features vaulted ceilings, shiplap natural wood wall accent.
Location
State TX
County Dallas
Community Club House, Community Pool, Playground, Pool, Spa
Direction 75 Highway north, exit Coit Rd. Right on Dumont. Right on Dublin. First left into the community right before the end school zone sign. Park near bldg U. unit 221 will be on the right-it's the end unit.
Rooms
Dining Room 1
Interior
Interior Features Cable TV Available, Decorative Lighting, Dry Bar, Eat-in Kitchen, High Speed Internet Available, Natural Woodwork, Open Floorplan, Vaulted Ceiling(s), Walk-In Closet(s)
Heating Central, Electric
Cooling Central Air
Flooring Carpet, Ceramic Tile, Laminate
Fireplaces Number 1
Fireplaces Type Brick, Family Room, Wood Burning
Equipment None
Appliance Dishwasher, Disposal, Dryer, Electric Cooktop, Electric Oven, Electric Range, Electric Water Heater, Ice Maker, Microwave, Refrigerator
Heat Source Central, Electric
Laundry Electric Dryer Hookup, In Kitchen, Washer Hookup, On Site
Exterior
Exterior Feature Balcony
Carport Spaces 1
Fence Wood
Community Features Club House, Community Pool, Playground, Pool, Spa
Utilities Available City Sewer, City Water, Electricity Connected
Roof Type Composition
Garage No
Building
Story Two
Foundation Slab
Structure Type Stucco
Schools
Elementary Schools Dover
High Schools Richardson
School District Richardson Isd
Others
Restrictions Deed
Ownership Brandon Sike
Acceptable Financing Cash, Conventional
Listing Terms Cash, Conventional
Financing Conventional
Special Listing Condition Deed Restrictions
Read Less Info
Want to know what your home might be worth? Contact us for a FREE valuation!

Our team is ready to help you sell your home for the highest possible price ASAP

©2025 North Texas Real Estate Information Systems.
Bought with Oliviah Campbell • Grand Realty Services
Find out why customers are choosing LPT Realty to meet their real estate needs






