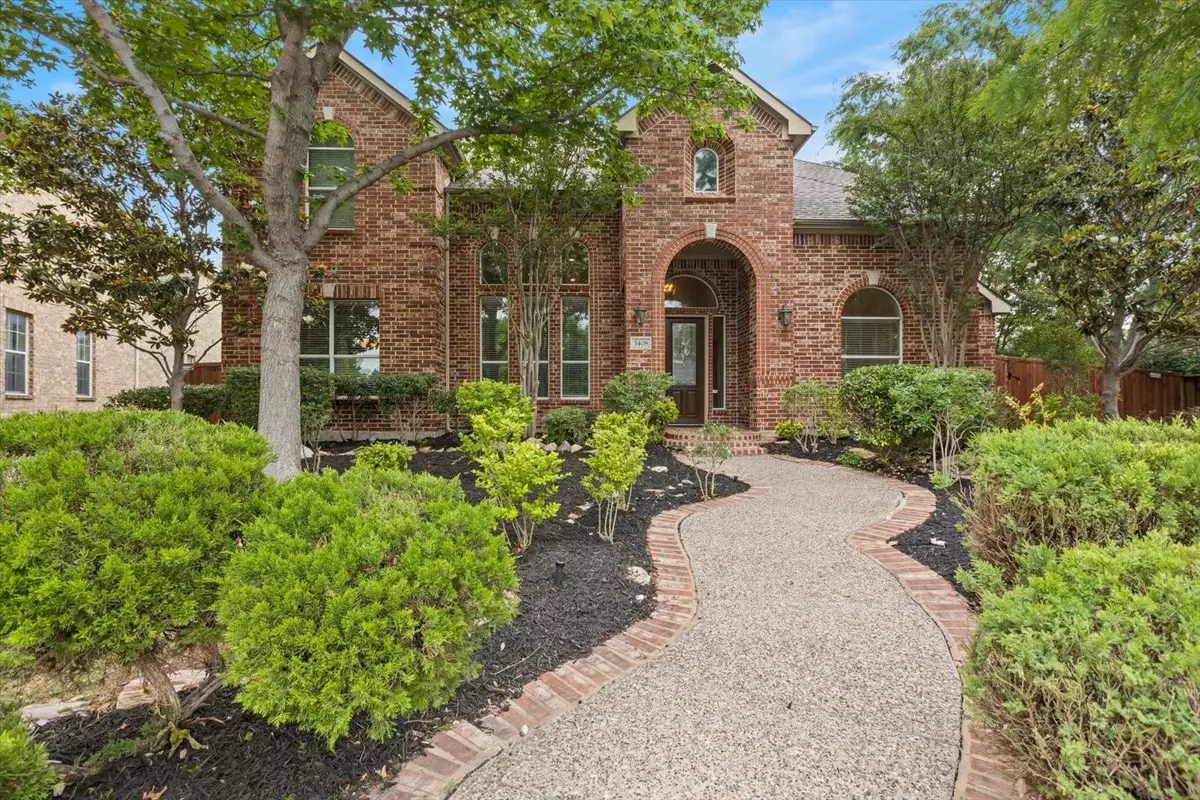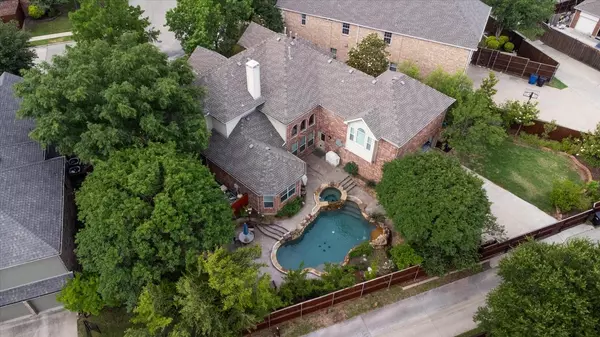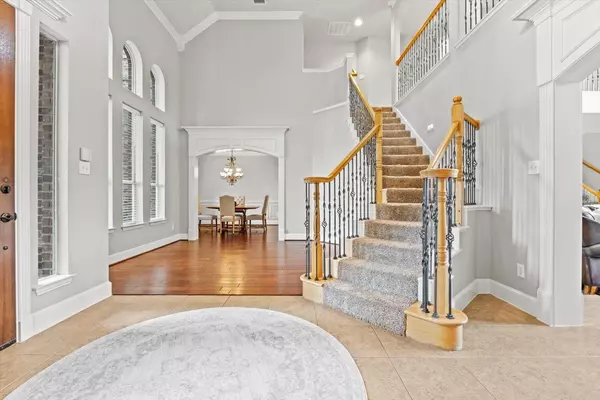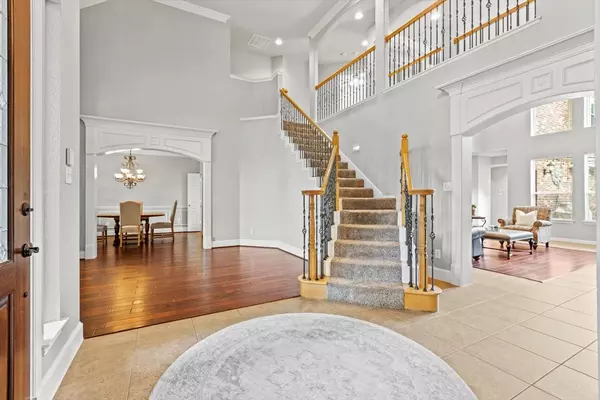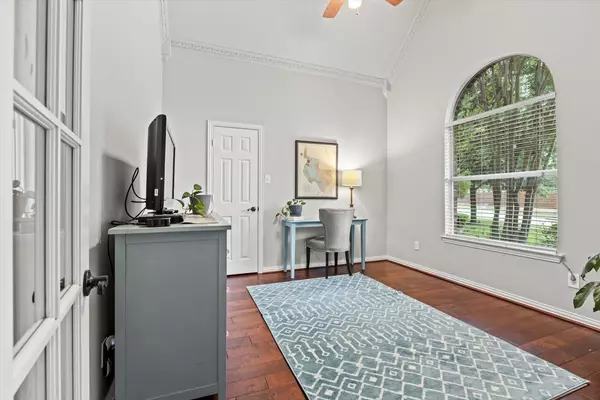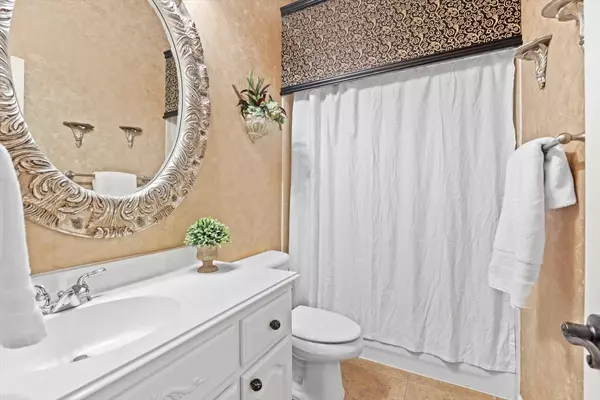$825,000
For more information regarding the value of a property, please contact us for a free consultation.
4 Beds
4 Baths
4,079 SqFt
SOLD DATE : 06/02/2023
Key Details
Property Type Single Family Home
Sub Type Single Family Residence
Listing Status Sold
Purchase Type For Sale
Square Footage 4,079 sqft
Price per Sqft $202
Subdivision Heather Ridge Estates Ph Ii B
MLS Listing ID 20320998
Sold Date 06/02/23
Style Traditional
Bedrooms 4
Full Baths 4
HOA Fees $43/ann
HOA Y/N Mandatory
Year Built 2002
Annual Tax Amount $14,471
Lot Size 0.359 Acres
Acres 0.359
Property Description
Exquisite home located in Heather Ridge Estates boasts the largest & most beautiful arboretum-like lot in the area. Backyard of this property is a true paradise, featuring a pool, spa, waterfall, & five sitting areas. Additionally, there is a sliding fence, a driveway resembling a sports court, a firepit. Inside the house, you will find four living areas, offering ample space for various activities. Family rm is highlighted by a soaring fireplace, creating a cozy & inviting atmosphere. Private study that can serve as a 2nd bedrm on the main level. Upstairs feats. large game & media room, perfect for hosting gatherings & enjoying leisure time. Kitchen is a gourmet's delight, w. granite countertops, substantial center island, walk-in pantry, & custom cabinetry. It provides both functionality & style. Owner's retreat is a private haven offering a luxurious bathroom & a spacious WIC. Overall, this home offers an impressive array of amenities, both indoors & outdoors.
Location
State TX
County Denton
Community Community Pool, Jogging Path/Bike Path, Perimeter Fencing, Playground
Direction See GPS
Rooms
Dining Room 2
Interior
Interior Features Cable TV Available
Heating Central, Natural Gas
Cooling Ceiling Fan(s), Central Air, Electric
Flooring Carpet, Ceramic Tile, Wood
Fireplaces Number 1
Fireplaces Type Fire Pit, Gas, Gas Logs
Appliance Dishwasher, Disposal, Electric Oven, Gas Cooktop, Gas Water Heater, Microwave, Double Oven
Heat Source Central, Natural Gas
Laundry Electric Dryer Hookup, Utility Room, Full Size W/D Area
Exterior
Exterior Feature Fire Pit, Garden(s), Rain Gutters, Outdoor Living Center
Garage Spaces 3.0
Fence Wood
Pool Gunite, Heated, In Ground, Pool Sweep, Pool/Spa Combo, Water Feature
Community Features Community Pool, Jogging Path/Bike Path, Perimeter Fencing, Playground
Utilities Available City Sewer, City Water, Concrete, Curbs
Roof Type Composition
Garage Yes
Private Pool 1
Building
Lot Description Interior Lot, Irregular Lot, Landscaped, Lrg. Backyard Grass, Many Trees, Sprinkler System
Story Two
Foundation Slab
Structure Type Brick
Schools
Elementary Schools Carroll
Middle Schools Cobb
High Schools Wakeland
School District Frisco Isd
Others
Ownership see agent
Acceptable Financing Cash, Conventional, VA Loan
Listing Terms Cash, Conventional, VA Loan
Financing Cash
Read Less Info
Want to know what your home might be worth? Contact us for a FREE valuation!

Our team is ready to help you sell your home for the highest possible price ASAP

©2025 North Texas Real Estate Information Systems.
Bought with Shahida Bhaidani • Rayaan Realty Group
Find out why customers are choosing LPT Realty to meet their real estate needs

