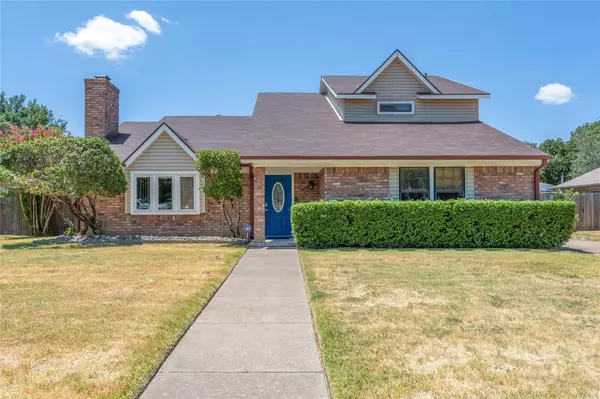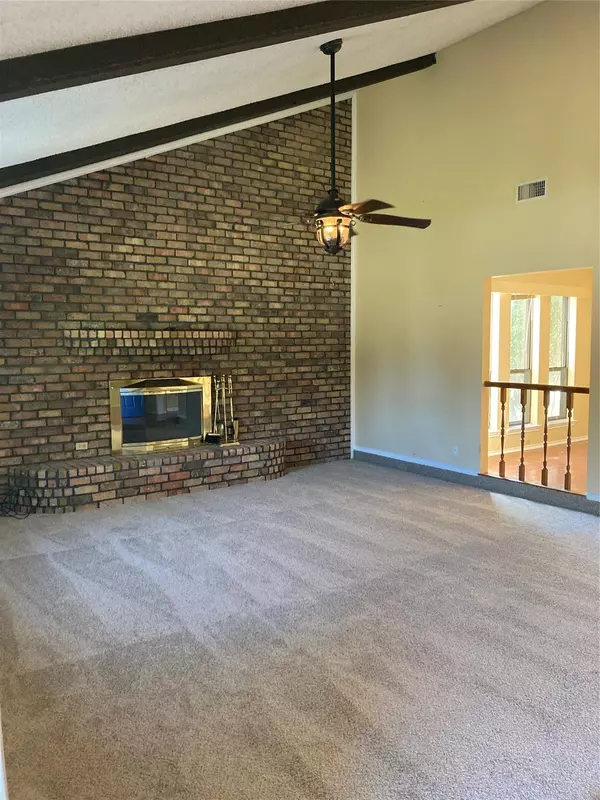$495,000
For more information regarding the value of a property, please contact us for a free consultation.
4 Beds
2 Baths
2,332 SqFt
SOLD DATE : 03/10/2023
Key Details
Property Type Single Family Home
Sub Type Single Family Residence
Listing Status Sold
Purchase Type For Sale
Square Footage 2,332 sqft
Price per Sqft $212
Subdivision Russwood Estates
MLS Listing ID 20136615
Sold Date 03/10/23
Style Traditional
Bedrooms 4
Full Baths 2
HOA Y/N None
Year Built 1980
Annual Tax Amount $8,258
Lot Size 0.259 Acres
Acres 0.259
Lot Dimensions 85x140x85x132
Property Description
NEW GRANITE KITCHEN COUNTERTOPS INSTALLED! NEW CARPET THROUGHOUT. ALL NEW PAINT ON INTERIOR TRIM! Features 4 bedrooms, master is downstairs. Master bath with separate tub and shower. Gorgeous wood floors in the entry & formal dining. Vaulted ceiling and wbfp in living room.This is the house for relatives to celebrate all the holidays, as there are lots of places to park yourself and eat. Patio-pool room has pass thru bar from kitchen that adds to the endless space for family and friends. Three full bedrooms upstairs. One with a wet bar.(Could be a 2nd living area)So much room for entertaining in backyard. Plenty of room for dogs in addition to pool. Pool is 7 years old. Pool motor & equipment replaced in 2021.16 x 10 Storage building. Solar powered electronic gate for privacy. This home has been very well maintained and is ready for new buyer. Seller also providing a 1 year home warranty on house & pool!NEW CARPET installed September 2022.
Location
State TX
County Tarrant
Direction From Northwest Hwy., in Grapevine, take Dove Rd. and continue on Dove Loop to Mockingbird. Right on Mockingbird to Quail. Left on Quail. House is on the left.
Rooms
Dining Room 2
Interior
Interior Features Cable TV Available, Flat Screen Wiring, Kitchen Island, Walk-In Closet(s)
Heating Central, Electric
Cooling Ceiling Fan(s), Electric, Wall/Window Unit(s)
Flooring Carpet, Hardwood, Tile
Fireplaces Number 1
Fireplaces Type Brick, Living Room, Wood Burning
Appliance Dishwasher, Disposal, Electric Cooktop, Electric Oven, Electric Water Heater, Microwave
Heat Source Central, Electric
Exterior
Exterior Feature Covered Patio/Porch, Storage
Garage Spaces 2.0
Fence Wood
Utilities Available Asphalt, City Sewer, City Water
Roof Type Asphalt
Garage Yes
Private Pool 1
Building
Story Two
Foundation Slab
Structure Type Brick,Siding
Schools
Elementary Schools Dove
Middle Schools Grapevine
High Schools Heritage
School District Grapevine-Colleyville Isd
Others
Ownership Cheryl Davidson
Acceptable Financing Cash, Conventional, FHA, VA Loan
Listing Terms Cash, Conventional, FHA, VA Loan
Financing Conventional
Read Less Info
Want to know what your home might be worth? Contact us for a FREE valuation!

Our team is ready to help you sell your home for the highest possible price ASAP

©2025 North Texas Real Estate Information Systems.
Bought with Holly Jacobs • The Michael Group Real Estate
Find out why customers are choosing LPT Realty to meet their real estate needs






