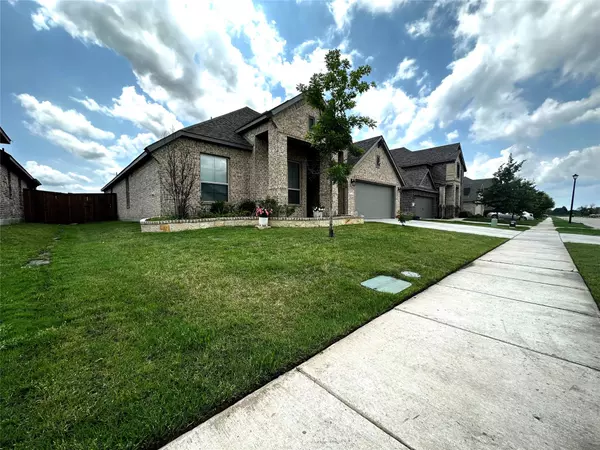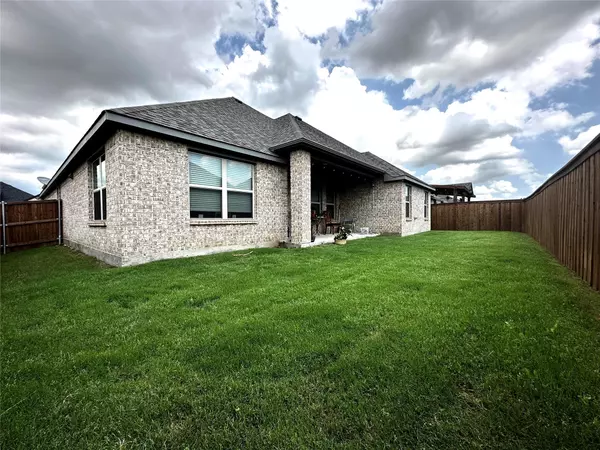$359,999
For more information regarding the value of a property, please contact us for a free consultation.
4 Beds
2 Baths
2,220 SqFt
SOLD DATE : 05/31/2023
Key Details
Property Type Single Family Home
Sub Type Single Family Residence
Listing Status Sold
Purchase Type For Sale
Square Footage 2,220 sqft
Price per Sqft $162
Subdivision Mustang Place Ph Ii
MLS Listing ID 20329579
Sold Date 05/31/23
Bedrooms 4
Full Baths 2
HOA Y/N None
Year Built 2019
Lot Size 6,098 Sqft
Acres 0.14
Property Description
Come see this lovely open floor plan home, quietly nested in the city limits, at Mustang Place II! This home boasts 2,220 sqft of space, with 4 bedrooms and 2 full baths. Updated with a sleek Modern-Traditional look, which includes, brown-grey vinyl flooring, white cabinets, granite counter tops, walk in closets, two bath tubs, including a full garden tub and so much more. This home has a brand new custom vertical board-on-board, privacy wood fence with a covered back patio. This home does NOT have an HOA, MUD or PID. Come make yourself feel at home in a beautiful neighborhood with a home your family can call home. There are no known restrictions. Buyer(s), Buyers agent to verify all details and restrictions.
Location
State TX
County Kaufman
Direction Take US 80 to Trailhouse Ln, then turn left onto Giddings Trl and house is on the left down the street. If coming from FM 548, turn onto Kroger Dr (Kroger Gas Station) and drive down to Trailhouse Ln. Turn right then let onto Giddings Trl. Head down the street and house in on the left.
Rooms
Dining Room 2
Interior
Interior Features Chandelier, Decorative Lighting, Eat-in Kitchen, Flat Screen Wiring, Granite Counters, High Speed Internet Available, Kitchen Island, Open Floorplan, Pantry, Smart Home System, Walk-In Closet(s)
Heating Central, Electric
Cooling Ceiling Fan(s), Central Air
Flooring Carpet, Tile, Vinyl
Appliance Electric Cooktop, Electric Oven, Microwave
Heat Source Central, Electric
Laundry Electric Dryer Hookup, Utility Room, Full Size W/D Area, Washer Hookup, On Site
Exterior
Exterior Feature Rain Gutters
Garage Spaces 2.0
Fence Gate, Privacy, Wood
Utilities Available Cable Available, City Sewer, City Water, Electricity Available, Electricity Connected
Roof Type Composition
Garage Yes
Building
Story One
Foundation Slab
Structure Type Brick,Rock/Stone
Schools
Elementary Schools Henderson
Middle Schools Warren
High Schools Forney
School District Forney Isd
Others
Restrictions No Known Restriction(s)
Ownership Tamey & Bobby
Acceptable Financing Cash, Conventional, FHA, VA Loan, Other
Listing Terms Cash, Conventional, FHA, VA Loan, Other
Financing Cash
Read Less Info
Want to know what your home might be worth? Contact us for a FREE valuation!

Our team is ready to help you sell your home for the highest possible price ASAP

©2025 North Texas Real Estate Information Systems.
Bought with Jordan Alvarado • Josh DeShong Real Estate, LLC
Find out why customers are choosing LPT Realty to meet their real estate needs






