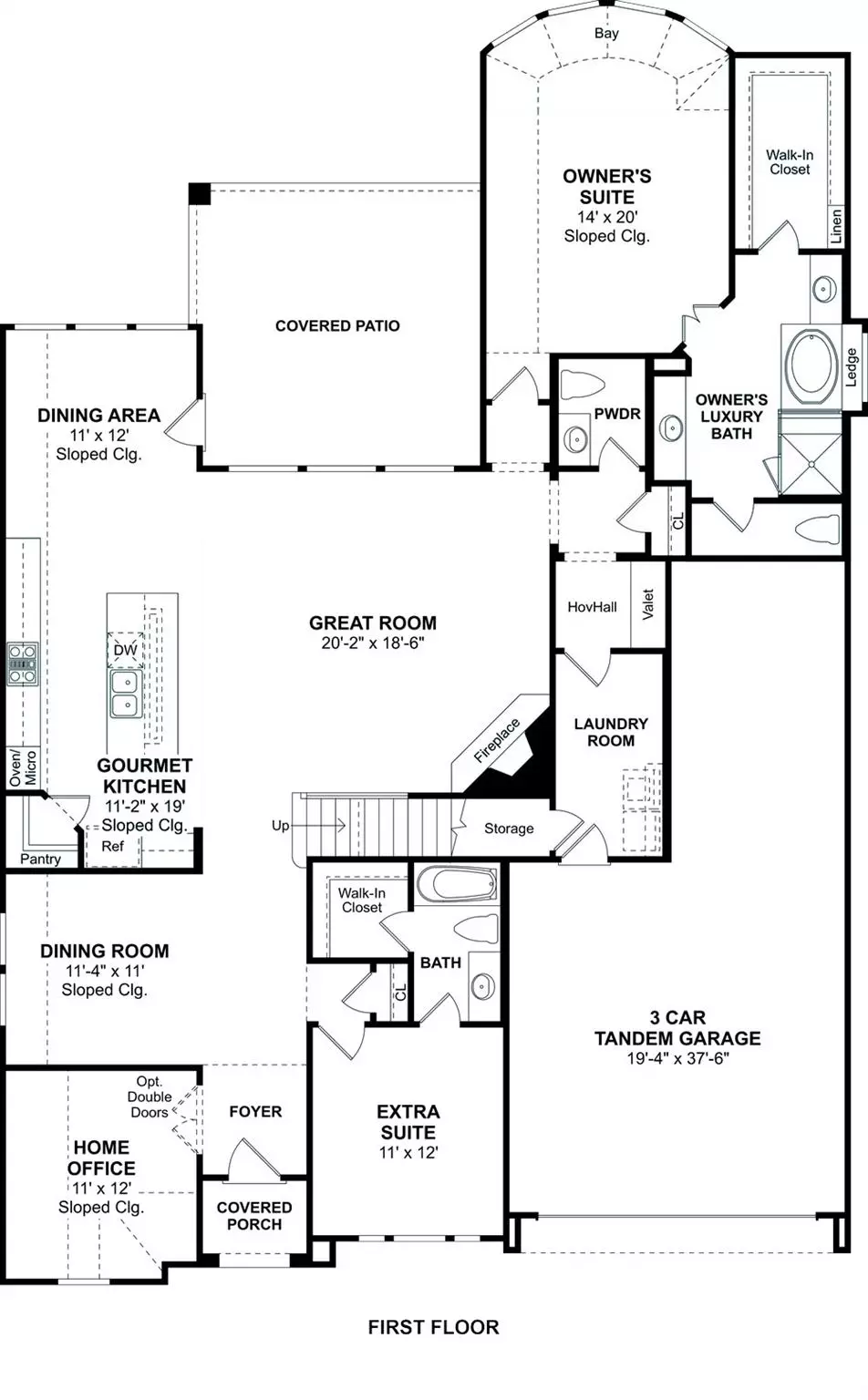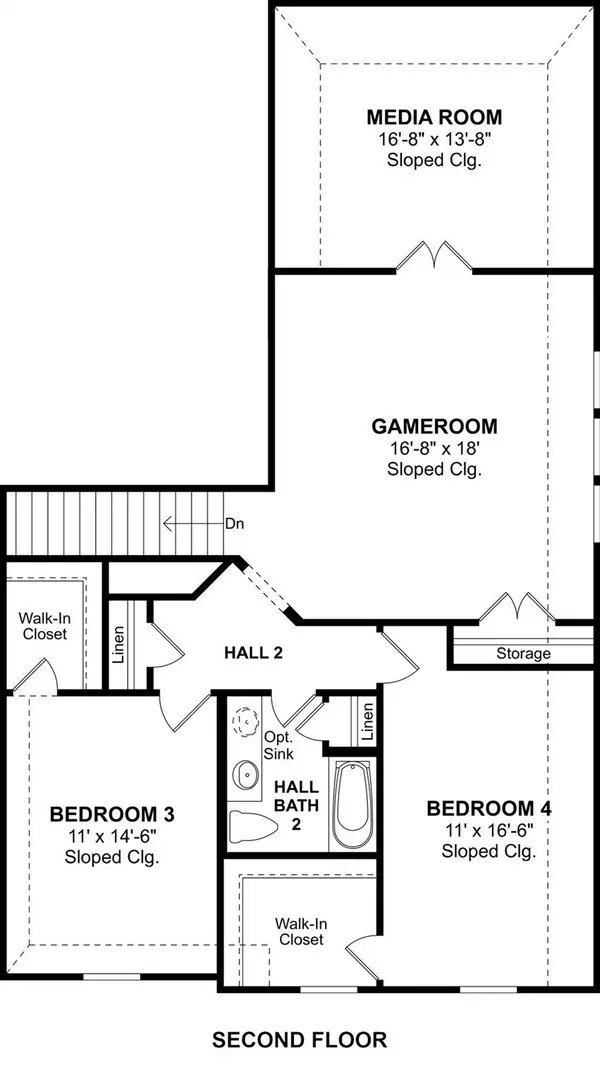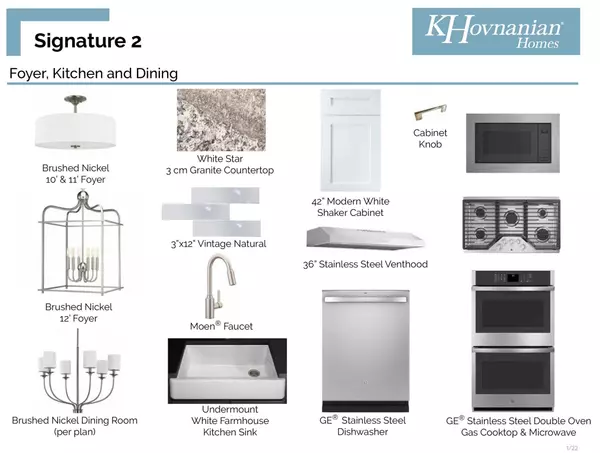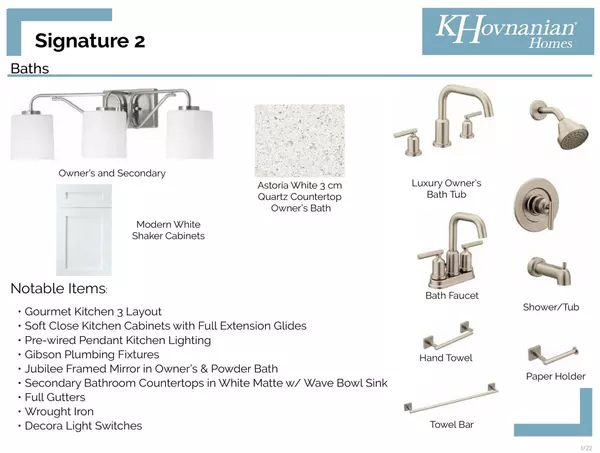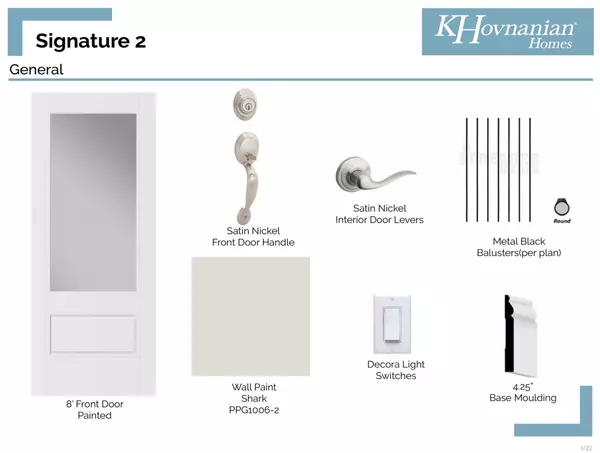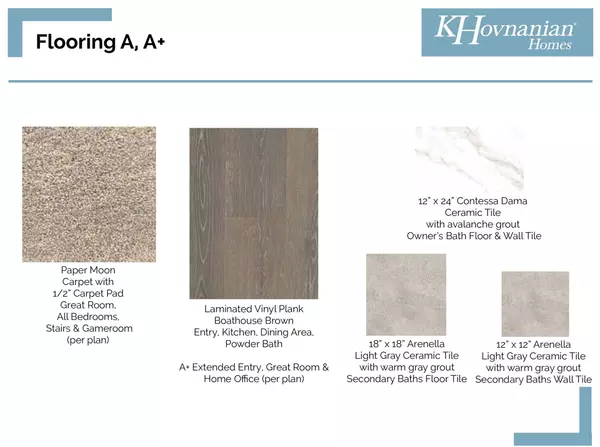$660,000
For more information regarding the value of a property, please contact us for a free consultation.
4 Beds
4 Baths
3,579 SqFt
SOLD DATE : 05/31/2023
Key Details
Property Type Single Family Home
Sub Type Single Family Residence
Listing Status Sold
Purchase Type For Sale
Square Footage 3,579 sqft
Price per Sqft $184
Subdivision Liberty
MLS Listing ID 20225652
Sold Date 05/31/23
Style Traditional
Bedrooms 4
Full Baths 3
Half Baths 1
HOA Fees $64/mo
HOA Y/N Mandatory
Year Built 2023
Lot Size 8,276 Sqft
Acres 0.19
Lot Dimensions 120.86 x 71.93 x 129.50 x 57.8
Property Description
Amazing two-story home! This is a must see! The large kitchen offers a spacious island with granite countertops, stainless steel appliances and a corner pantry. TWO dining areas to invite the entire family over and enjoy a delicious meal. Bundle up by the fireplace in the great room and watch your favorite movies. The owner's suite features breathtaking bay windows, and luxurious ensuite bath complete with a separate shower and soaking tub. Enjoy having room for everything with a cavernous storage closet off the laundry room, and a convenient HovHall with valet, located just inside the 3-car tandem garage. For entertainment, homeowners will enjoy the media room and gameroom for extra family fun! $52,600 in upgrades included. Meet your neighbors in the “Stars and Stripes” clubhouse. Cool off in the community pool with splash pad or toddler area. Enjoy scenic views as you stroll around the pond and relax at the gazebo.
Location
State TX
County Collin
Direction From 75, exit 45, 121 Go 1.5 miles to entrance on the left at Liberty Way.
Rooms
Dining Room 2
Interior
Interior Features Cable TV Available, Decorative Lighting, Kitchen Island, Walk-In Closet(s)
Heating Central, Natural Gas
Cooling Central Air, Electric
Flooring Carpet, Ceramic Tile, Laminate, Vinyl
Fireplaces Number 1
Fireplaces Type Great Room
Appliance Dishwasher, Disposal, Gas Cooktop, Gas Range, Gas Water Heater, Microwave, Plumbed For Gas in Kitchen
Heat Source Central, Natural Gas
Exterior
Exterior Feature Covered Patio/Porch, Rain Gutters
Garage Spaces 3.0
Fence Wood
Utilities Available City Sewer, City Water, Concrete, Curbs, Sidewalk
Roof Type Composition
Garage Yes
Building
Lot Description Corner Lot, Landscaped, Lrg. Backyard Grass, Sprinkler System, Subdivision
Story Two
Foundation Slab
Structure Type Brick
Schools
Elementary Schools Harry Mckillop
Middle Schools Melissa
High Schools Melissa
School District Melissa Isd
Others
Restrictions Architectural,Deed,Development
Ownership K. Hovnanian Homes
Acceptable Financing Not Assumable
Listing Terms Not Assumable
Financing Conventional
Read Less Info
Want to know what your home might be worth? Contact us for a FREE valuation!

Our team is ready to help you sell your home for the highest possible price ASAP

©2025 North Texas Real Estate Information Systems.
Bought with Vijaya Borra • ANYCENTER REALTY
Find out why customers are choosing LPT Realty to meet their real estate needs

