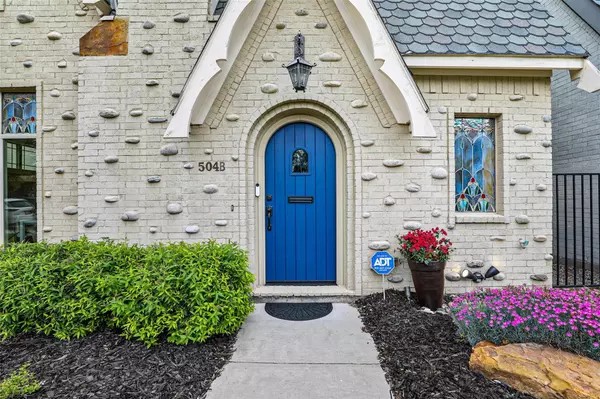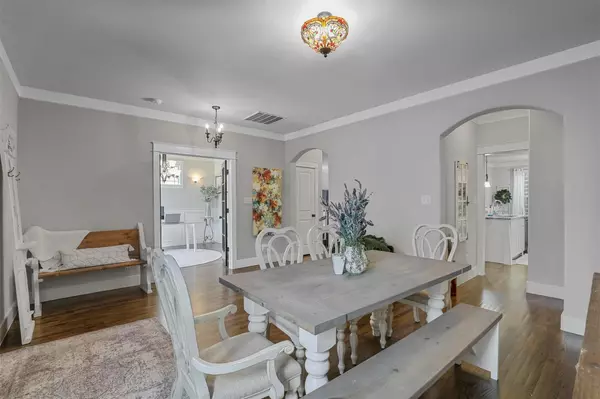$620,000
For more information regarding the value of a property, please contact us for a free consultation.
3 Beds
3 Baths
2,501 SqFt
SOLD DATE : 05/31/2023
Key Details
Property Type Single Family Home
Sub Type Single Family Residence
Listing Status Sold
Purchase Type For Sale
Square Footage 2,501 sqft
Price per Sqft $247
Subdivision Lustig Add
MLS Listing ID 20303019
Sold Date 05/31/23
Style English,Tudor
Bedrooms 3
Full Baths 2
Half Baths 1
HOA Fees $16/ann
HOA Y/N Mandatory
Year Built 2016
Annual Tax Amount $9,632
Lot Size 4,051 Sqft
Acres 0.093
Property Sub-Type Single Family Residence
Property Description
Charming English Tudor architecture meets modern day luxury, just steps away from Historic Downtown McKinney restaurants, entertainment, and shopping! Immaculate landscaping leads to front custom arched cottage door as you enter this 3 bed 2.1 bath home w walnut stained hardwood floors, stained glass windows, ornate chandeliers and sconces, modern 6 inch baseboards and upper crown moldings, fully encased windows and doors, and light gray paint throughout! The spacious and open floorplan includes front office w dark walnut glass panel French doors, white wainscoting, and oversized windows, leading to family room with corner brick fireplace and wall of windows for natural light. The kitchen boasts custom island w dual sided cabinets, white shaker cabinets w upper glass panels, granite c-tops, SS appliances, and large butler's pantry! All spacious bedrooms up w bonus loft area! Enjoy peaceful nights in the backyard w stone hardscape, artificial turf, and garden trellis w billowing vines!
Location
State TX
County Collin
Direction Heading N on 121, continue until it turns to S McDonald St, Turn Left on Lamar St., then Turn Right on N Tennessee St. Home will be on your Right with sign in front.
Rooms
Dining Room 2
Interior
Interior Features Built-in Features, Cable TV Available, Chandelier, Decorative Lighting, Eat-in Kitchen, Granite Counters, High Speed Internet Available, Kitchen Island, Loft, Open Floorplan, Paneling, Pantry, Sound System Wiring, Walk-In Closet(s)
Heating Central, Fireplace(s), Natural Gas
Cooling Ceiling Fan(s), Central Air, Electric
Flooring Carpet, Ceramic Tile, Wood
Fireplaces Number 1
Fireplaces Type Brick, Gas
Appliance Dishwasher, Disposal, Gas Range, Microwave
Heat Source Central, Fireplace(s), Natural Gas
Laundry Electric Dryer Hookup, Utility Room, Full Size W/D Area, Washer Hookup
Exterior
Exterior Feature Covered Patio/Porch, Rain Gutters, Lighting
Garage Spaces 2.0
Fence Back Yard, Wood
Utilities Available City Sewer, City Water, Concrete, Curbs, Individual Gas Meter, Individual Water Meter, Sidewalk
Roof Type Composition
Garage Yes
Building
Lot Description Few Trees, Interior Lot, Landscaped, Sprinkler System, Subdivision
Story Two
Foundation Slab
Structure Type Brick,Wood
Schools
Elementary Schools Caldwell
Middle Schools Faubion
High Schools Mckinney Boyd
School District Mckinney Isd
Others
Ownership Mary Leonardi
Acceptable Financing Cash, Conventional, FHA, VA Loan
Listing Terms Cash, Conventional, FHA, VA Loan
Financing Cash
Special Listing Condition Aerial Photo
Read Less Info
Want to know what your home might be worth? Contact us for a FREE valuation!

Our team is ready to help you sell your home for the highest possible price ASAP

©2025 North Texas Real Estate Information Systems.
Bought with Ron Hunt • Coldwell Banker Apex, REALTORS
Find out why customers are choosing LPT Realty to meet their real estate needs






