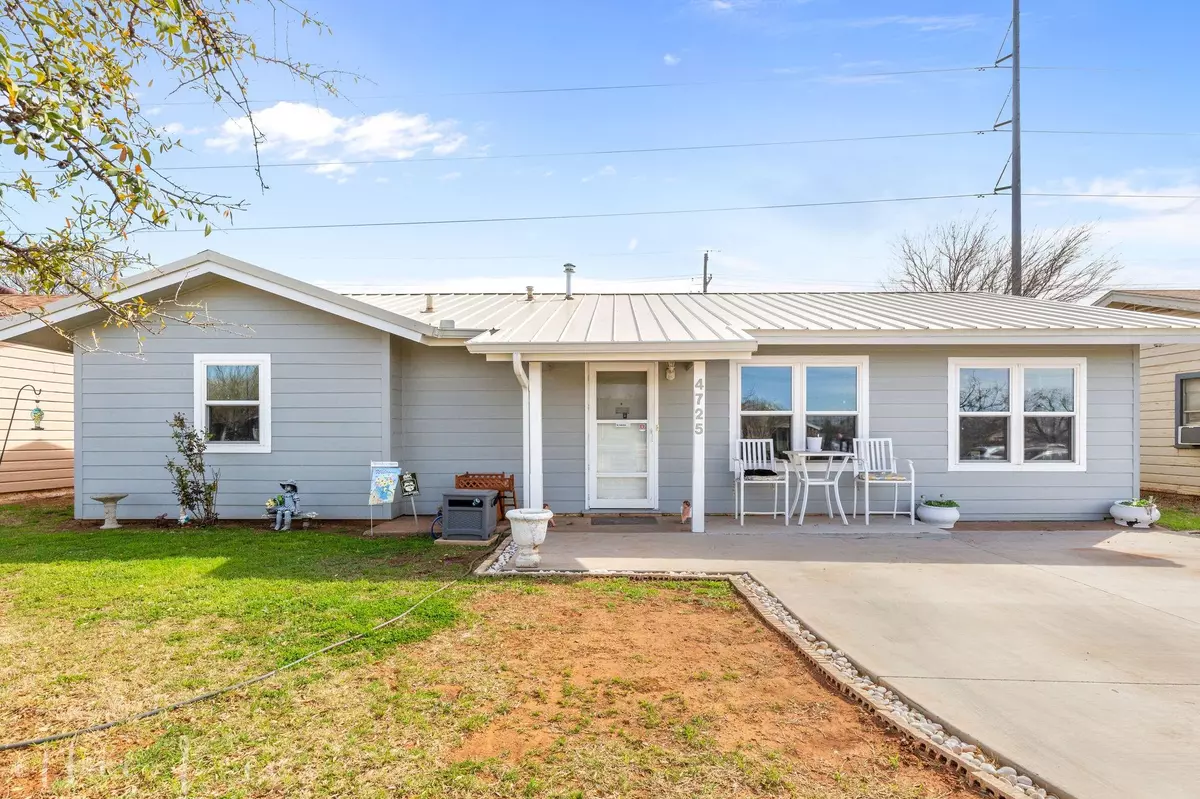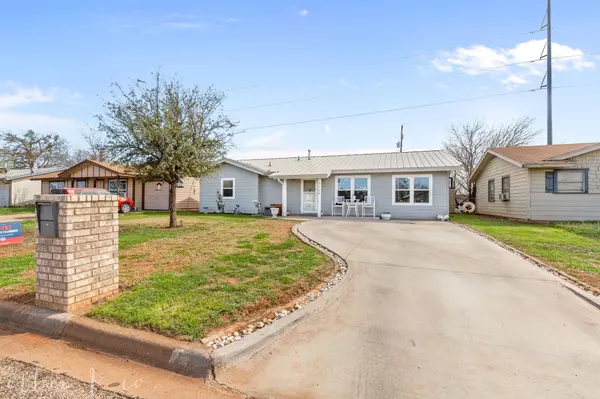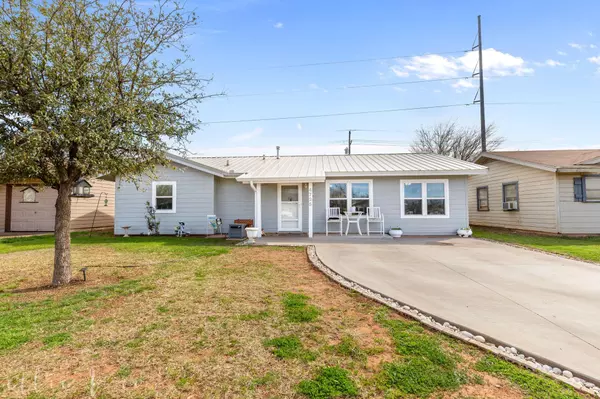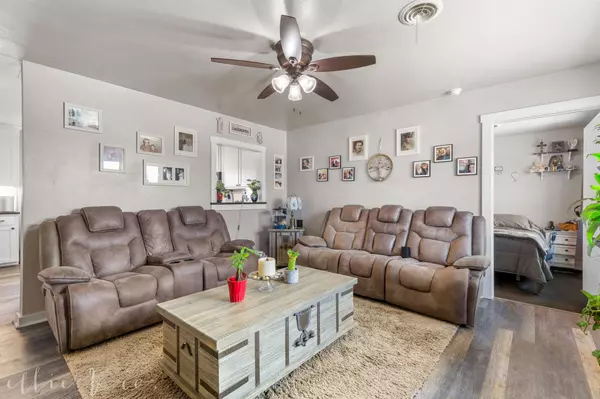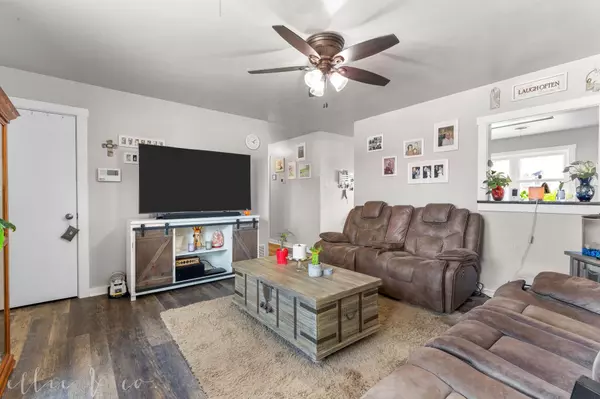$199,000
For more information regarding the value of a property, please contact us for a free consultation.
4 Beds
1 Bath
1,329 SqFt
SOLD DATE : 05/25/2023
Key Details
Property Type Single Family Home
Sub Type Single Family Residence
Listing Status Sold
Purchase Type For Sale
Square Footage 1,329 sqft
Price per Sqft $149
Subdivision West Fwy Estates
MLS Listing ID 20279051
Sold Date 05/25/23
Style Modern Farmhouse,Traditional
Bedrooms 4
Full Baths 1
HOA Y/N None
Year Built 1958
Annual Tax Amount $1,855
Lot Size 6,272 Sqft
Acres 0.144
Property Description
Newly Remodeled Charming State Street Home! This cozy lovingly-maintained home boasts 4-Bedrooms, stunning gourmet designer Kitchen & Huge Shop complete with AC & Heat! This beautiful traditional was remodeled inside and out in 2019! New Metal Roof in 2014 and New Woodridge Windows with life-time warranty, updated in 2015. Be welcomed into the large living area with beautifully framed kitchen pass-through perfect for drink and food delivery! HGTV-inspired Kitchen wows with stylish white octagonal backsplash, gorgeous white cabinetry, new SS appliances, SS farmhouse sink and quartz counters. Utility Room and Mudroom features built-in cabinets that double as pantry and even has room for a freezer. Backyard boasts two accessory units! Massive 24x24-square-foot Shop with Electricity, AC and heater & Storage Shed to boot. Windows have transferable life-time warranty. Ideal location close to I-20 access, dining, schools and parks. Won't last long.
Location
State TX
County Taylor
Direction Head west on South 1st Street. Turn right on Pioneer Drive. Turn left onto State Street. House will be on the left.
Rooms
Dining Room 1
Interior
Interior Features Built-in Features, Cable TV Available, Decorative Lighting, Eat-in Kitchen, Granite Counters, High Speed Internet Available, Walk-In Closet(s), Other
Heating Central, Natural Gas
Cooling Ceiling Fan(s), Central Air, Electric
Flooring Luxury Vinyl Plank
Appliance Dishwasher, Electric Cooktop, Electric Oven, Electric Water Heater, Microwave
Heat Source Central, Natural Gas
Laundry Electric Dryer Hookup, Full Size W/D Area, Washer Hookup
Exterior
Exterior Feature Rain Gutters, Private Yard, Other
Fence Metal, Privacy
Utilities Available All Weather Road, Asphalt, Cable Available, City Sewer, City Water, Curbs, Electricity Connected, Individual Gas Meter, Individual Water Meter, Natural Gas Available, Overhead Utilities, Phone Available
Roof Type Metal
Garage No
Building
Lot Description Few Trees, Interior Lot, Lrg. Backyard Grass, Other, Subdivision
Story One
Foundation Slab
Structure Type Fiberglass Siding,Siding
Schools
Elementary Schools Lee
Middle Schools Clack
High Schools Cooper
School District Abilene Isd
Others
Restrictions Deed
Ownership DONALD G & BEVERLY G LEMMONS
Acceptable Financing Cash, Conventional, FHA, VA Loan
Listing Terms Cash, Conventional, FHA, VA Loan
Financing FHA 203(b)
Special Listing Condition Deed Restrictions
Read Less Info
Want to know what your home might be worth? Contact us for a FREE valuation!

Our team is ready to help you sell your home for the highest possible price ASAP

©2025 North Texas Real Estate Information Systems.
Bought with Tina Irias • KW SYNERGY*
Find out why customers are choosing LPT Realty to meet their real estate needs

