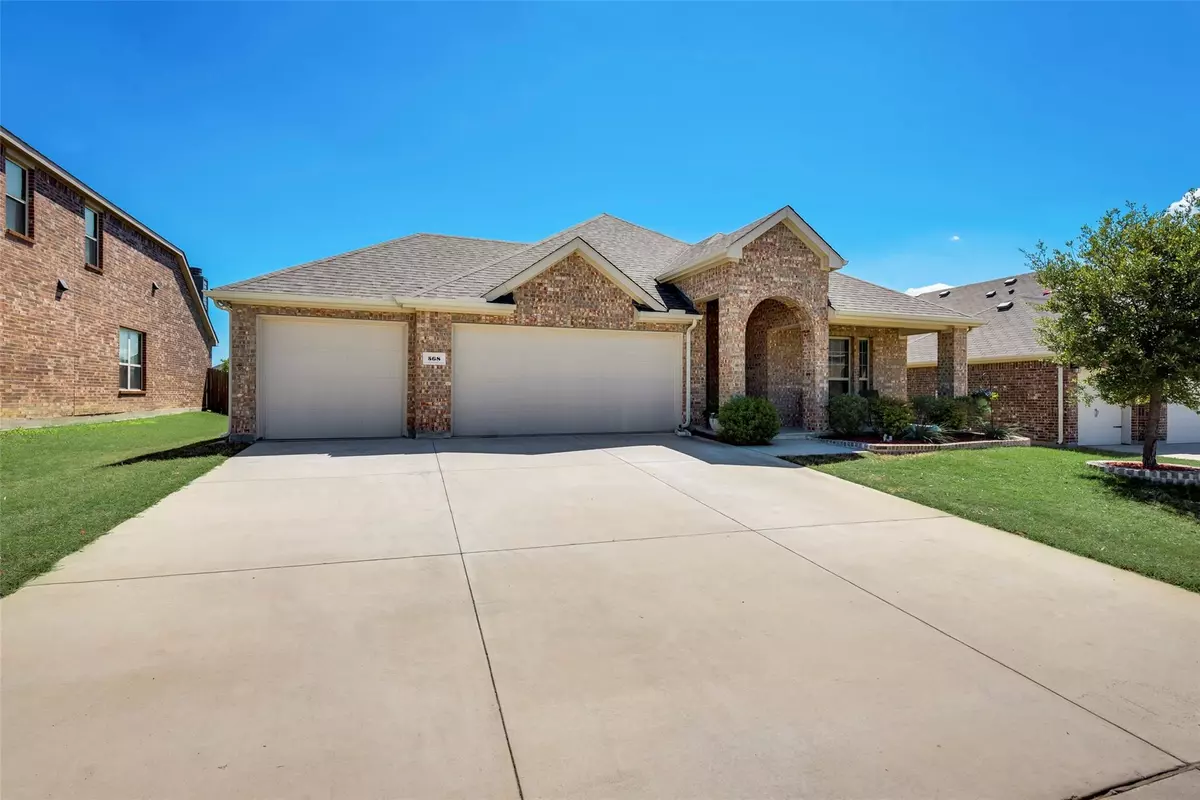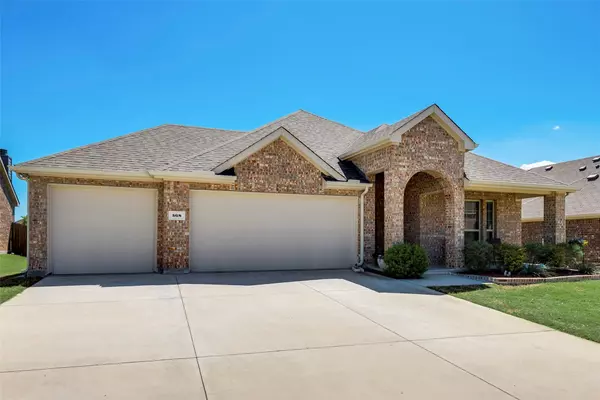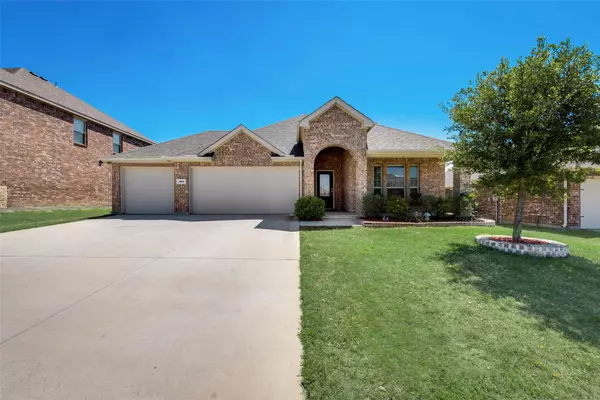$425,900
For more information regarding the value of a property, please contact us for a free consultation.
3 Beds
2 Baths
1,862 SqFt
SOLD DATE : 05/25/2023
Key Details
Property Type Single Family Home
Sub Type Single Family Residence
Listing Status Sold
Purchase Type For Sale
Square Footage 1,862 sqft
Price per Sqft $228
Subdivision Woodridge Estates
MLS Listing ID 20264355
Sold Date 05/25/23
Style Traditional
Bedrooms 3
Full Baths 2
HOA Fees $33/ann
HOA Y/N Mandatory
Year Built 2017
Annual Tax Amount $7,115
Lot Size 8,319 Sqft
Acres 0.191
Property Description
You will love coming home to this stunning residence with a 3 car garage gently nestled on a large private lot within the highly desirable Woodridge Estates community. The floorplan is opulently spacious and flows effortlessly boasting a handsome study tucked behind french doors upon entrance. Chef & entertainer's delight kitchen is complete with gorgeous cabinetry, ample counter space, island & breakfast bar that overlooks dining and welcoming living area with cozy fireplace - making it a favorite gathering place for all! Spacious Master Retreat has a lovely bath with soaking tub, shower, dual sinks and large closet. Private backyard with covered patio and plenty of space for kids & pets to run wild! Enjoy the neighborhood amenities including community pool and playground. Excellent location with easy access to major thoroughfares, Lake Lewisville and countless shop & restaurants nearby. Immaculate condition. New roof '23!
Location
State TX
County Denton
Community Community Pool, Playground
Direction From I-35E N, turn right onto Swisher Rd, then turn left onto Oak Grove Pkwy. Turn right onto Woodridge Dr, then turn right onto Winnetka Dr. Lastly, turn right onto Northwood Dr and the home will be on the right.
Rooms
Dining Room 1
Interior
Interior Features Cable TV Available, Granite Counters, High Speed Internet Available, Kitchen Island, Open Floorplan
Heating Central, Electric
Cooling Central Air, Electric
Flooring Carpet, Ceramic Tile, Other
Fireplaces Number 1
Fireplaces Type Living Room
Appliance Dishwasher, Electric Cooktop, Electric Oven, Microwave
Heat Source Central, Electric
Laundry Utility Room, Full Size W/D Area
Exterior
Exterior Feature Covered Patio/Porch, Rain Gutters
Garage Spaces 3.0
Fence Wood
Community Features Community Pool, Playground
Utilities Available City Sewer, City Water
Roof Type Composition
Garage Yes
Building
Lot Description Interior Lot, Landscaped, Lrg. Backyard Grass, Subdivision
Story One
Foundation Slab
Structure Type Brick
Schools
Elementary Schools Oak Point
Middle Schools Lakeside
High Schools Little Elm
School District Little Elm Isd
Others
Ownership Per Tax
Acceptable Financing Cash, Conventional, FHA, VA Loan
Listing Terms Cash, Conventional, FHA, VA Loan
Financing FHA
Read Less Info
Want to know what your home might be worth? Contact us for a FREE valuation!

Our team is ready to help you sell your home for the highest possible price ASAP

©2025 North Texas Real Estate Information Systems.
Bought with Kristene Newton • Fathom Realty
Find out why customers are choosing LPT Realty to meet their real estate needs






