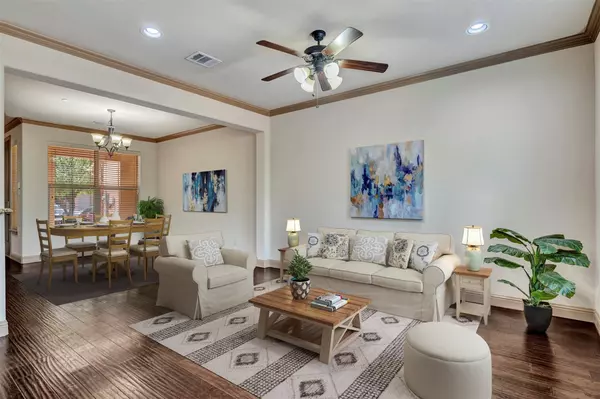$399,900
For more information regarding the value of a property, please contact us for a free consultation.
3 Beds
3 Baths
1,753 SqFt
SOLD DATE : 05/19/2023
Key Details
Property Type Townhouse
Sub Type Townhouse
Listing Status Sold
Purchase Type For Sale
Square Footage 1,753 sqft
Price per Sqft $228
Subdivision Villas At Twin Creeks Ph Ii
MLS Listing ID 20301901
Sold Date 05/19/23
Style Traditional
Bedrooms 3
Full Baths 2
Half Baths 1
HOA Fees $31
HOA Y/N Mandatory
Year Built 2012
Annual Tax Amount $6,004
Lot Size 3,049 Sqft
Acres 0.07
Property Description
Townhouse with a backyard in West Allen?!? Yes! Highly sought after area= fantastic find! This 3 bedroom, 2 & half bath home has a private enclosed backyard, perfect for pets & for your own private outdoor space. Downstairs features large flexible living & dining spaces (could be used for an extra large living space, or living space w adjacent office or play space), kitchen with granite, tumbled stone backsplash & 42in cabinets & casual dining overlooking the backyard. Upstairs find spacious primary bedroom with large walk-in closet, en suite bath with jetted tub, separate shower & free standing vanity with cultured marble countertop. Secondary bedrooms are split with full bath nearby. Find also a second living space upstairs that would be a perfect media or game room. Spacious two car front entry garage. Community amenities include 2 pools, tennis courts, playground, basketball, volleyball and pavilion. 2 HOAs $377 Semi-Annually to Twin Creeks & approx $240 Monthly to Villas HOA.
Location
State TX
County Collin
Community Community Pool, Jogging Path/Bike Path, Playground, Tennis Court(S)
Direction From 75 Central go west on McDermott. Turn right (north) on Benton Drive. Turn right (east) on Plainview Drive. Turn left (north) on Phoebe Drive. Townhouse will be on the left.
Rooms
Dining Room 2
Interior
Interior Features Cable TV Available, Decorative Lighting, Granite Counters, High Speed Internet Available, Pantry, Walk-In Closet(s)
Heating Electric, Heat Pump
Cooling Central Air, Heat Pump
Flooring Carpet, Wood
Appliance Dishwasher, Disposal, Gas Range, Microwave
Heat Source Electric, Heat Pump
Laundry Electric Dryer Hookup, Utility Room, Full Size W/D Area, Washer Hookup
Exterior
Exterior Feature Covered Patio/Porch, Rain Gutters
Garage Spaces 2.0
Fence Wood
Community Features Community Pool, Jogging Path/Bike Path, Playground, Tennis Court(s)
Utilities Available Cable Available, City Sewer, City Water, Concrete, Curbs, Electricity Available, Electricity Connected, Individual Water Meter, Sidewalk
Roof Type Composition
Garage Yes
Building
Story Two
Foundation Slab
Structure Type Brick,Siding
Schools
Elementary Schools Green
Middle Schools Ereckson
High Schools Allen
School District Allen Isd
Others
Ownership See agent
Acceptable Financing Cash, Conventional
Listing Terms Cash, Conventional
Financing FHA
Read Less Info
Want to know what your home might be worth? Contact us for a FREE valuation!

Our team is ready to help you sell your home for the highest possible price ASAP

©2025 North Texas Real Estate Information Systems.
Bought with Ann O'Blenes • RE/MAX Dallas Suburbs
Find out why customers are choosing LPT Realty to meet their real estate needs






