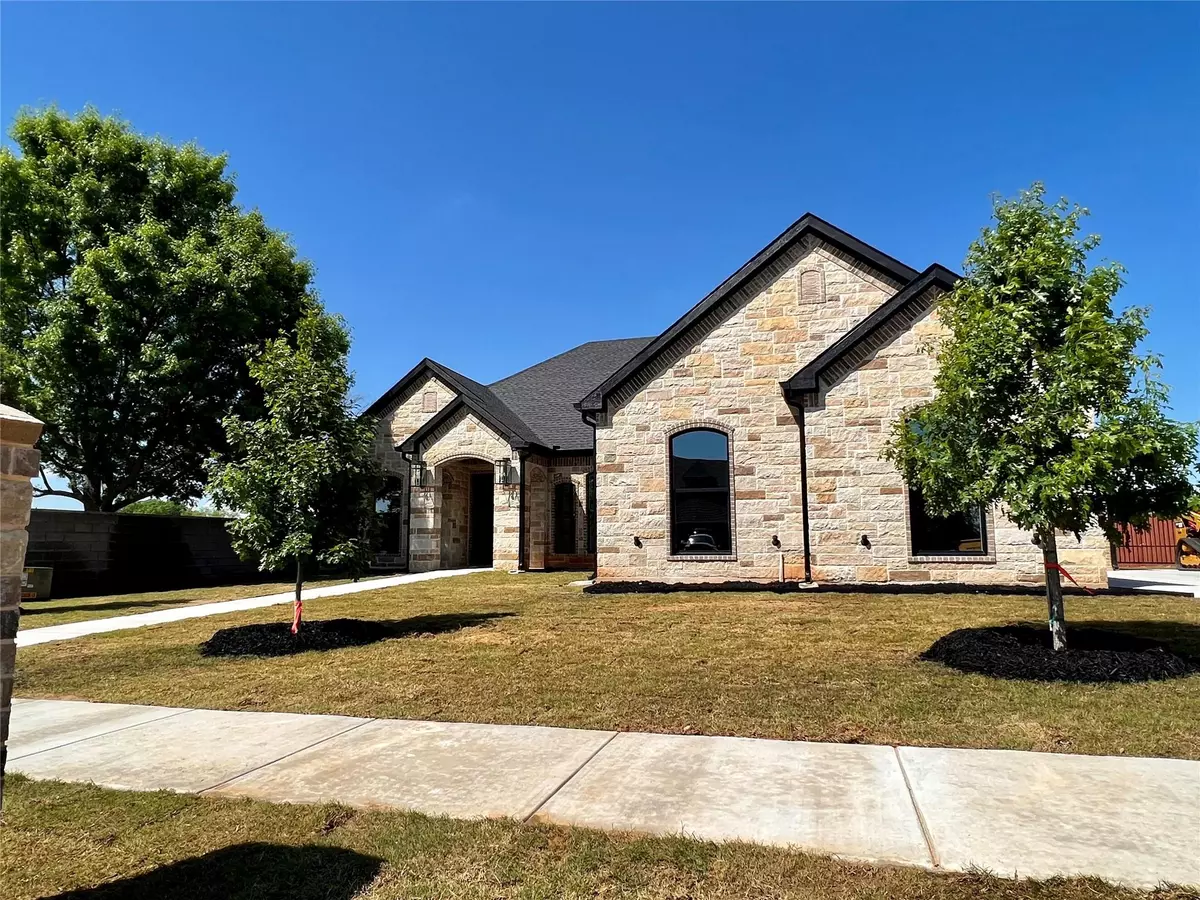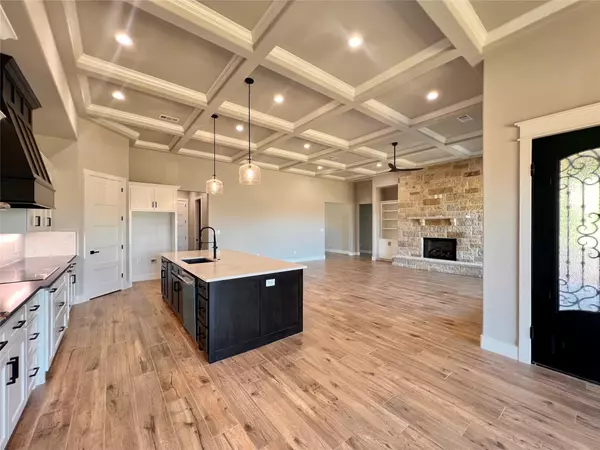$655,000
For more information regarding the value of a property, please contact us for a free consultation.
4 Beds
3 Baths
2,788 SqFt
SOLD DATE : 05/19/2023
Key Details
Property Type Single Family Home
Sub Type Single Family Residence
Listing Status Sold
Purchase Type For Sale
Square Footage 2,788 sqft
Price per Sqft $234
Subdivision Homes Of Briar Crossing Ph1
MLS Listing ID 20238639
Sold Date 05/19/23
Bedrooms 4
Full Baths 2
Half Baths 1
HOA Fees $20/ann
HOA Y/N Mandatory
Year Built 2023
Annual Tax Amount $1,487
Lot Size 0.459 Acres
Acres 0.459
Property Description
$5000 TOWARDS CLOSING COST or RATE BUY DOWN!! Exceptional new construction home in the desired community of Briar Crossing and is filled with designer quality finishes including stone exterior, gorgeous front metal French doors, 12' ceilings, massive floor to ceiling stone fireplace, oversized gourmet kitchen with huge 10x5 island, built in stainless steel appliances, walk in pantry, upgraded countertops, coffer ceiling in the kitchen dining and living areas, tall doors, decorative lighting and plumbing fixtures, trayed ceiling in master bedroom and study, floor to ceiling windows over looking the beautiful large backyard, oversized owners walk in closet with built in shelves, a designer bath room too good to be true, spa tub, walk through shower, stone counter tops, large utility room, split bedrooms, foam insulation, large corner lot and so much more. This home is estimated to be completed in Mid March. Updated pictures will be added as home nears completion.
Location
State TX
County Wise
Direction From Decatur: Head South on FM 51. Turn Right onto Preskitt. Right onto Briar Crossing Dr. Home is located on the corner lot at the front of the neighborhood.
Rooms
Dining Room 1
Interior
Interior Features Cable TV Available, Chandelier, Decorative Lighting, Double Vanity, Eat-in Kitchen, Granite Counters, High Speed Internet Available, Kitchen Island, Open Floorplan, Pantry, Vaulted Ceiling(s), Walk-In Closet(s)
Heating Central, Electric, Fireplace(s)
Cooling Attic Fan, Ceiling Fan(s), Central Air, Electric
Flooring Carpet, Tile
Fireplaces Number 1
Fireplaces Type Living Room, Raised Hearth, Stone
Appliance Dishwasher, Disposal, Electric Cooktop, Electric Oven, Electric Water Heater, Microwave, Convection Oven
Heat Source Central, Electric, Fireplace(s)
Exterior
Exterior Feature Covered Patio/Porch
Garage Spaces 2.0
Fence Rock/Stone, Wood
Utilities Available City Sewer, City Water
Roof Type Composition
Garage Yes
Building
Lot Description Corner Lot, Landscaped, Subdivision
Story One
Foundation Slab
Structure Type Brick,Rock/Stone
Schools
Elementary Schools Young
Middle Schools Decatur
High Schools Decatur
School District Decatur Isd
Others
Ownership Lariz Custom Homes
Acceptable Financing Cash, Conventional, FHA, VA Loan
Listing Terms Cash, Conventional, FHA, VA Loan
Financing Cash
Read Less Info
Want to know what your home might be worth? Contact us for a FREE valuation!

Our team is ready to help you sell your home for the highest possible price ASAP

©2024 North Texas Real Estate Information Systems.
Bought with Tomie Fox • Parker Properties Real Estate
Find out why customers are choosing LPT Realty to meet their real estate needs






