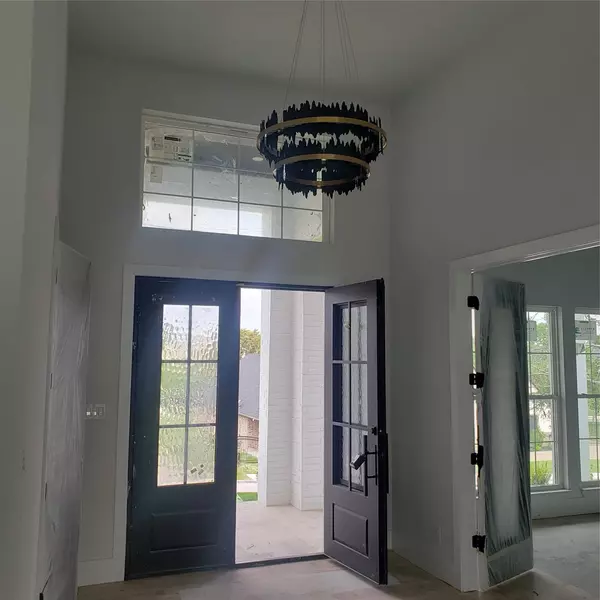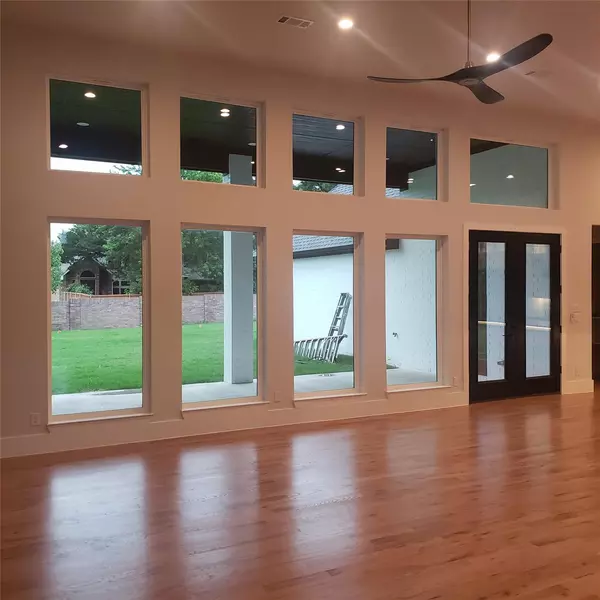$720,000
For more information regarding the value of a property, please contact us for a free consultation.
4 Beds
4 Baths
3,520 SqFt
SOLD DATE : 05/19/2023
Key Details
Property Type Single Family Home
Sub Type Single Family Residence
Listing Status Sold
Purchase Type For Sale
Square Footage 3,520 sqft
Price per Sqft $204
Subdivision Eagle Point Estates
MLS Listing ID 20332456
Sold Date 05/19/23
Style Traditional
Bedrooms 4
Full Baths 3
Half Baths 1
HOA Fees $83/ann
HOA Y/N Mandatory
Year Built 2023
Annual Tax Amount $1,638
Lot Size 0.459 Acres
Acres 0.459
Property Description
BRAND NEW Custom Home BUILT 2023. 4 Bedroom, 3.5 Bath, 3 Car garage.... this spacious ONE-STORY home boasts a modern interior design and high-end finishes through-out. Open concept living area is perfect for entertaining and features a large gourmet kitchen with quartz countertops, stainless steel w gold accessories appliances! The master bath is a true oasis which includes a soaking tub, separate shower, and dual floating sinks. This home also includes a dedicated study or office, laundry room, exercise room and mudroom...just too much to list!
Location
State TX
County Dallas
Community Gated, Perimeter Fencing
Direction GPS
Rooms
Dining Room 2
Interior
Interior Features Cable TV Available, Chandelier, Decorative Lighting, Double Vanity, Eat-in Kitchen, High Speed Internet Available, Kitchen Island, Walk-In Closet(s)
Heating Central, Electric, Fireplace(s)
Cooling Ceiling Fan(s), Central Air, Electric
Flooring Carpet, Ceramic Tile, Hardwood
Fireplaces Number 1
Fireplaces Type Decorative, Electric, Heatilator, Living Room
Appliance Dishwasher, Disposal, Gas Cooktop, Microwave, Double Oven, Plumbed For Gas in Kitchen, Tankless Water Heater, Vented Exhaust Fan
Heat Source Central, Electric, Fireplace(s)
Laundry Electric Dryer Hookup, Utility Room, Washer Hookup, Other
Exterior
Exterior Feature Covered Patio/Porch, Rain Gutters, Lighting
Garage Spaces 3.0
Fence Back Yard, Fenced, Wood, Wrought Iron
Community Features Gated, Perimeter Fencing
Utilities Available Cable Available, City Sewer, City Water, Individual Gas Meter
Roof Type Composition,Shingle
Garage Yes
Building
Lot Description Irregular Lot, Landscaped, Lrg. Backyard Grass, Sprinkler System, Subdivision
Story One
Foundation Slab
Structure Type Brick
Schools
Elementary Schools Cockrell Hill
Middle Schools Desoto West
High Schools Desoto
School District Desoto Isd
Others
Restrictions Building
Ownership M & J Group, LLC
Acceptable Financing Cash, Conventional, FHA, VA Loan
Listing Terms Cash, Conventional, FHA, VA Loan
Financing Conventional
Special Listing Condition Build to Suit, Survey Available, Utility Easement
Read Less Info
Want to know what your home might be worth? Contact us for a FREE valuation!

Our team is ready to help you sell your home for the highest possible price ASAP

©2025 North Texas Real Estate Information Systems.
Bought with Milton Semper • Always First Realty






