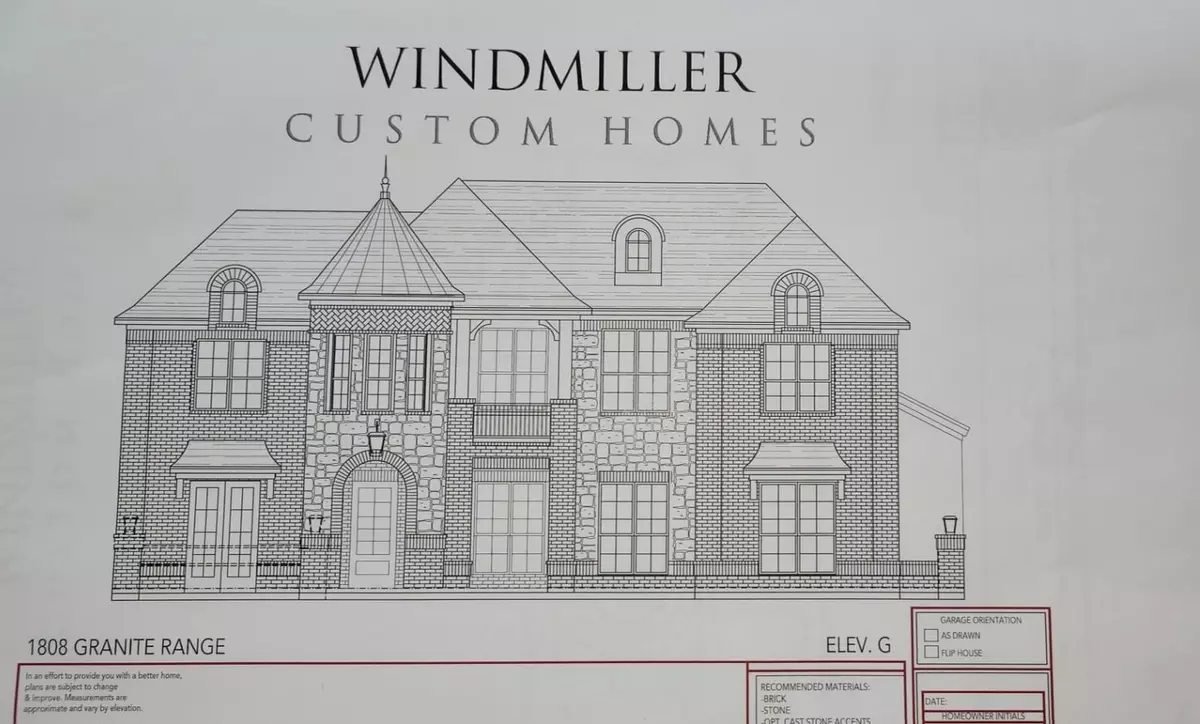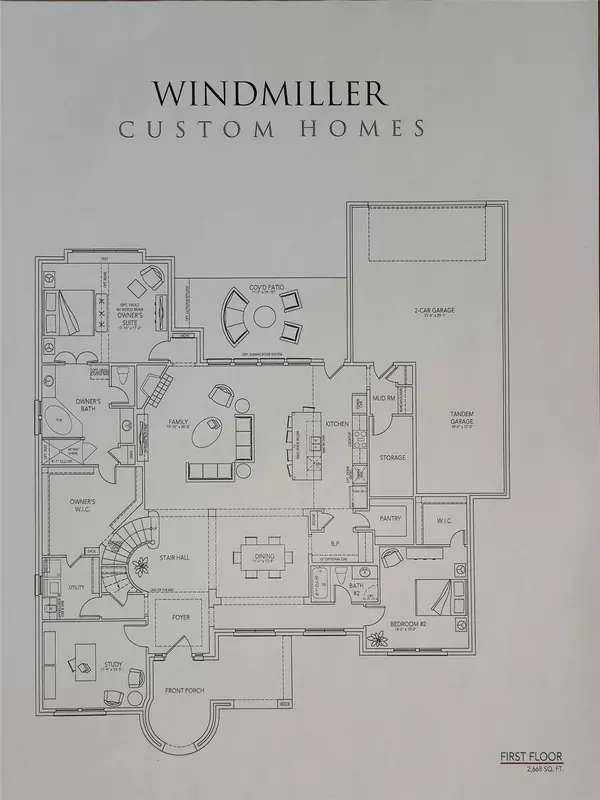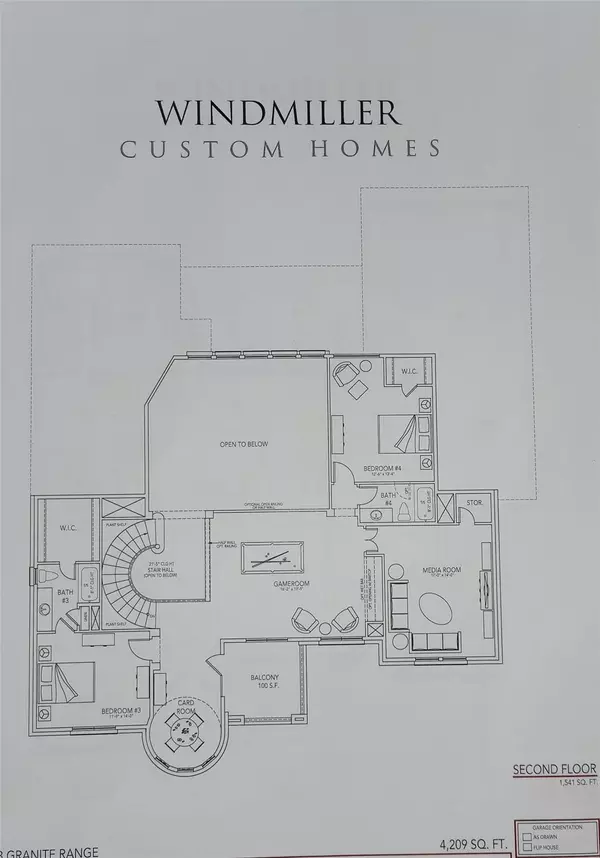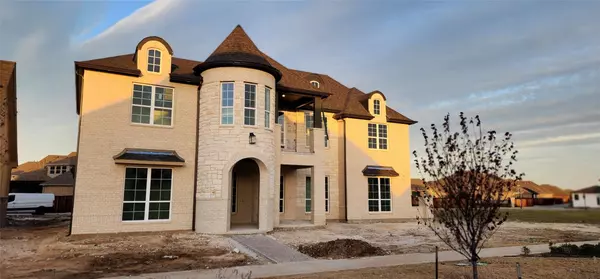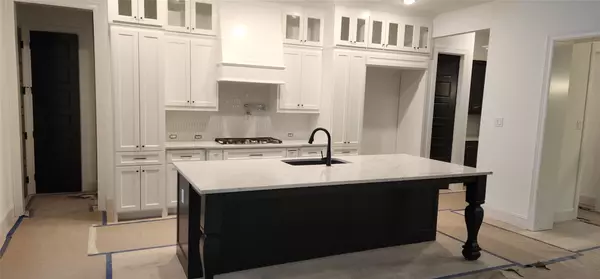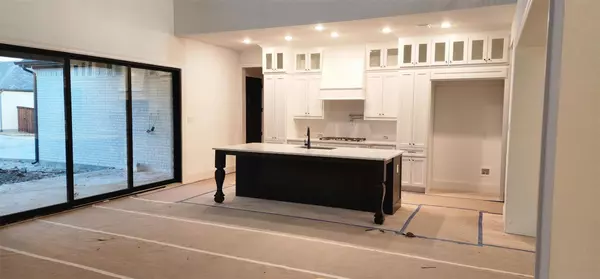$1,119,900
For more information regarding the value of a property, please contact us for a free consultation.
4 Beds
4 Baths
4,209 SqFt
SOLD DATE : 05/16/2023
Key Details
Property Type Single Family Home
Sub Type Single Family Residence
Listing Status Sold
Purchase Type For Sale
Square Footage 4,209 sqft
Price per Sqft $266
Subdivision Viridian
MLS Listing ID 20224973
Sold Date 05/16/23
Style Tudor
Bedrooms 4
Full Baths 4
HOA Fees $81/qua
HOA Y/N Mandatory
Year Built 2023
Lot Size 9,234 Sqft
Acres 0.212
Lot Dimensions 75x125
Property Description
Welcome home! This 4-bedroom 4 bath, 3 car garage Windmiller custom home was built with luxury and convenience in mind. the 4209 ft.² open floor plan flows seamlessly into the gourmet kitchen with quartz countertops, a stainless-steel convection double oven, custom cabinetry and a double size pantry making it perfect for everyday family function, plus the oversize island, media room, and the covered outdoor gas kitchen , make it ideal for entertaining as well. The secluded primary suite provides an abundance of convenience with an office, backyard views and easy access to the laundry room through the massive primary bedroom closet.
This dream home is located in the 224 acre master planned Viridian community which boast great school districts, paved, green belts, water, activities ( 2 resort, style pools, fishing and kayaking) an amphitheater and a covered pavilion making it perfect place for your family, or just to escape the rest of the world. Home is currently under construction.
Location
State TX
County Tarrant
Community Club House, Community Dock, Community Pool, Curbs, Fitness Center, Golf, Greenbelt, Jogging Path/Bike Path, Laundry, Marina, Pool, Restaurant, Sidewalks, Tennis Court(S)
Direction GPS
Rooms
Dining Room 1
Interior
Interior Features Cable TV Available, Decorative Lighting, Double Vanity, Eat-in Kitchen, Kitchen Island, Open Floorplan, Smart Home System, Sound System Wiring, Walk-In Closet(s)
Heating ENERGY STAR Qualified Equipment, Heat Pump
Cooling Central Air, Zoned
Flooring Carpet, Ceramic Tile, Hardwood
Fireplaces Number 1
Fireplaces Type Family Room, Gas Logs
Appliance Dishwasher, Disposal, Gas Cooktop, Gas Oven, Double Oven, Trash Compactor
Heat Source ENERGY STAR Qualified Equipment, Heat Pump
Laundry Electric Dryer Hookup, Utility Room, Full Size W/D Area
Exterior
Exterior Feature Attached Grill, Balcony
Garage Spaces 3.0
Community Features Club House, Community Dock, Community Pool, Curbs, Fitness Center, Golf, Greenbelt, Jogging Path/Bike Path, Laundry, Marina, Pool, Restaurant, Sidewalks, Tennis Court(s)
Utilities Available Cable Available, City Sewer, Community Mailbox
Roof Type Composition
Garage Yes
Building
Story Two
Foundation Slab
Structure Type Brick,Rock/Stone
Schools
Elementary Schools Viridian
High Schools Trinity
School District Hurst-Euless-Bedford Isd
Others
Ownership Windmiller Custom Homes
Acceptable Financing Cash, Conventional, VA Loan
Listing Terms Cash, Conventional, VA Loan
Financing Conventional
Read Less Info
Want to know what your home might be worth? Contact us for a FREE valuation!

Our team is ready to help you sell your home for the highest possible price ASAP

©2024 North Texas Real Estate Information Systems.
Bought with Mike Rowe • JPAR Keller

Find out why customers are choosing LPT Realty to meet their real estate needs

