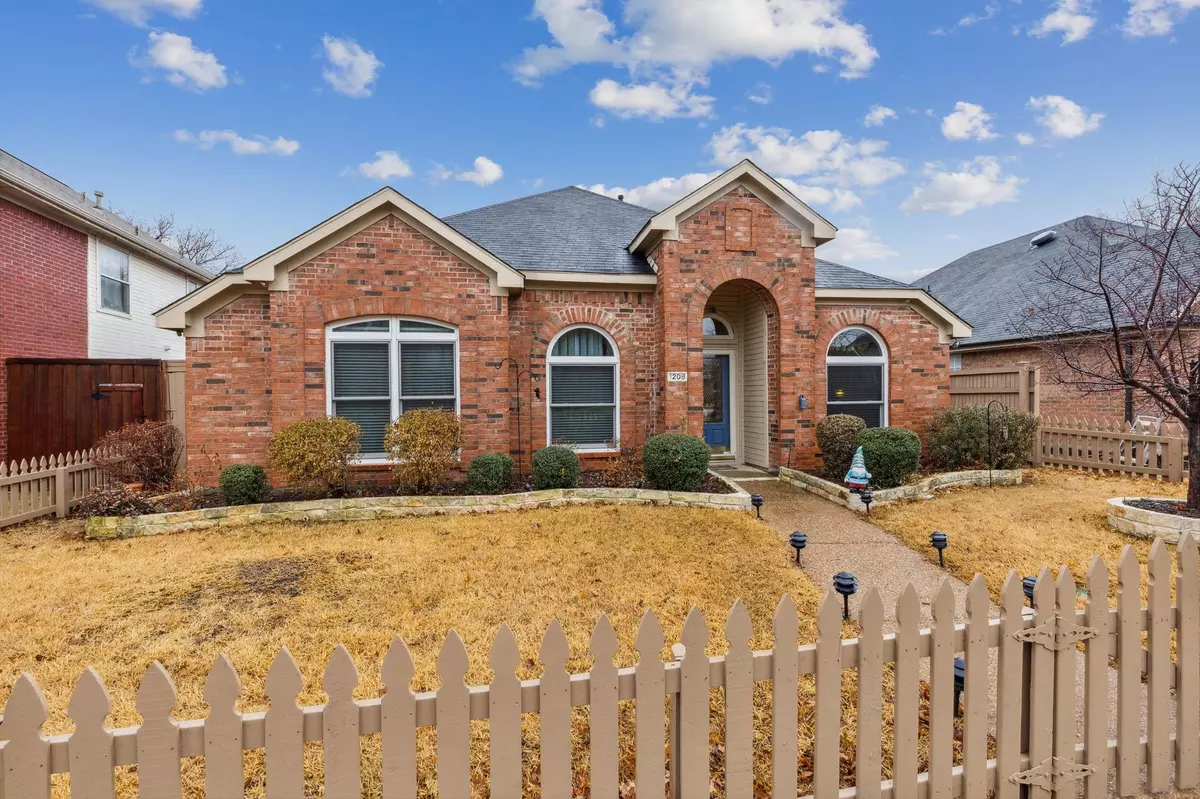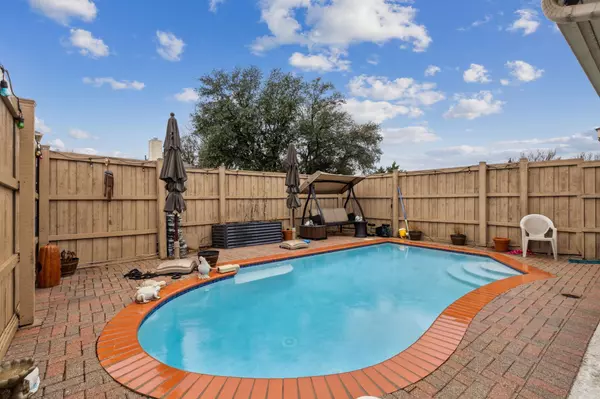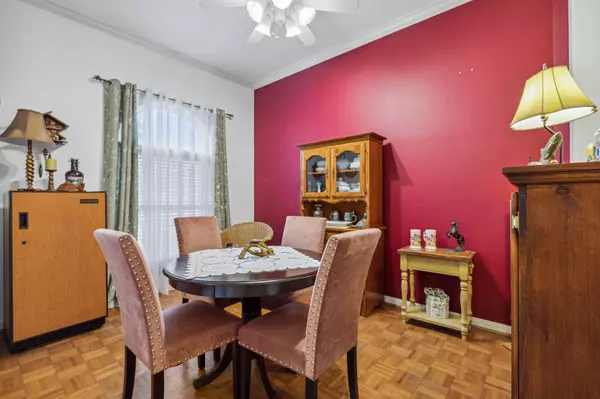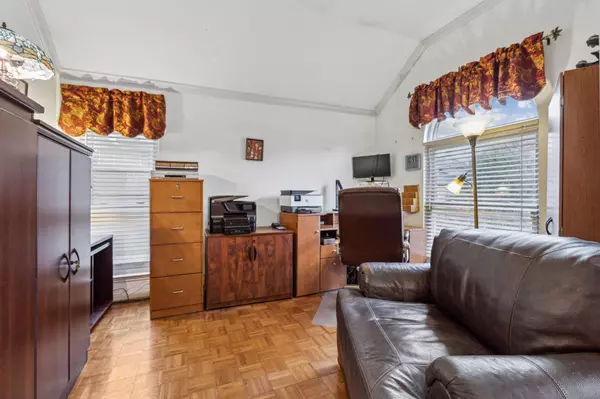$399,990
For more information regarding the value of a property, please contact us for a free consultation.
3 Beds
2 Baths
1,843 SqFt
SOLD DATE : 05/15/2023
Key Details
Property Type Single Family Home
Sub Type Single Family Residence
Listing Status Sold
Purchase Type For Sale
Square Footage 1,843 sqft
Price per Sqft $217
Subdivision Orchard Valley Estates Ph Iii
MLS Listing ID 20255403
Sold Date 05/15/23
Style Traditional
Bedrooms 3
Full Baths 2
HOA Y/N None
Year Built 1996
Annual Tax Amount $6,176
Lot Size 6,011 Sqft
Acres 0.138
Property Description
MULTIPLE OFFERS Please submit BEST-FINAL offer by 1:00pm Tuesday, 04-18-23. Upon entry, you will be greeted with the formal dining and living areas. Don't need a 2nd living room? Turn it into your personal office or kid's play room. The kitchen offers a 5-burner gas range, nice counter space for coffee bar, great pantry, and water purifier. The center island allows extra storage, work space. Primary en suite BR is separate from secondary BR. Hot water won't be an issue with the tankless water heater. Cute picket fence surrounds the front yard. If you loathe yardwork, this could be the home for you! The beautiful saltwater pool removes much of that task. Fully enclosed sunroom creates great add'l entertaining space or a place to relax and admire the pool area. Just a few steps out the back yard to enter Orchard Valley Park. Large family room blends nicely with the breakfast area. Gas fireplace will add extra warmth on those cold days. Roof replaced June 2021. Seller needs leaseback.
Location
State TX
County Denton
Community Curbs, Sidewalks
Direction From I-35, go west on Valley Ridge Blvd. Turn right onto N Summit Ave. Turn left onto Len Mar Dr. Turn right onto Christopher Ln. Turn left onto Michael Ave. Home on left.
Rooms
Dining Room 2
Interior
Interior Features Cable TV Available, Granite Counters, High Speed Internet Available, Kitchen Island, Open Floorplan, Pantry, Smart Home System, Walk-In Closet(s)
Heating Natural Gas
Cooling Ceiling Fan(s), Central Air, Electric, Roof Turbine(s)
Flooring Carpet, Linoleum, Parquet, Wood
Fireplaces Number 1
Fireplaces Type Family Room, Gas, Gas Logs, Gas Starter, Raised Hearth
Appliance Built-in Gas Range, Dishwasher, Disposal, Gas Cooktop, Gas Oven, Gas Range, Gas Water Heater, Microwave, Plumbed For Gas in Kitchen, Refrigerator, Vented Exhaust Fan, Water Purifier
Heat Source Natural Gas
Laundry Electric Dryer Hookup, Utility Room, Full Size W/D Area, Washer Hookup
Exterior
Exterior Feature Private Yard
Garage Spaces 2.0
Fence Back Yard, Fenced, Front Yard, Wood
Pool Gunite, In Ground, Outdoor Pool, Salt Water
Community Features Curbs, Sidewalks
Utilities Available Alley, City Sewer, City Water, Curbs, Electricity Connected, Individual Gas Meter, Individual Water Meter, Sewer Available, Sidewalk, Underground Utilities
Roof Type Composition
Garage Yes
Private Pool 1
Building
Lot Description Acreage
Story One
Foundation Slab
Structure Type Brick
Schools
Elementary Schools Degan
Middle Schools Huffines
High Schools Lewisville
School District Lewisville Isd
Others
Restrictions Unknown Encumbrance(s)
Ownership of record
Acceptable Financing Cash, Conventional, FHA, VA Loan
Listing Terms Cash, Conventional, FHA, VA Loan
Financing Conventional
Read Less Info
Want to know what your home might be worth? Contact us for a FREE valuation!

Our team is ready to help you sell your home for the highest possible price ASAP

©2024 North Texas Real Estate Information Systems.
Bought with Laura Freeman • Monument Realty
Find out why customers are choosing LPT Realty to meet their real estate needs






