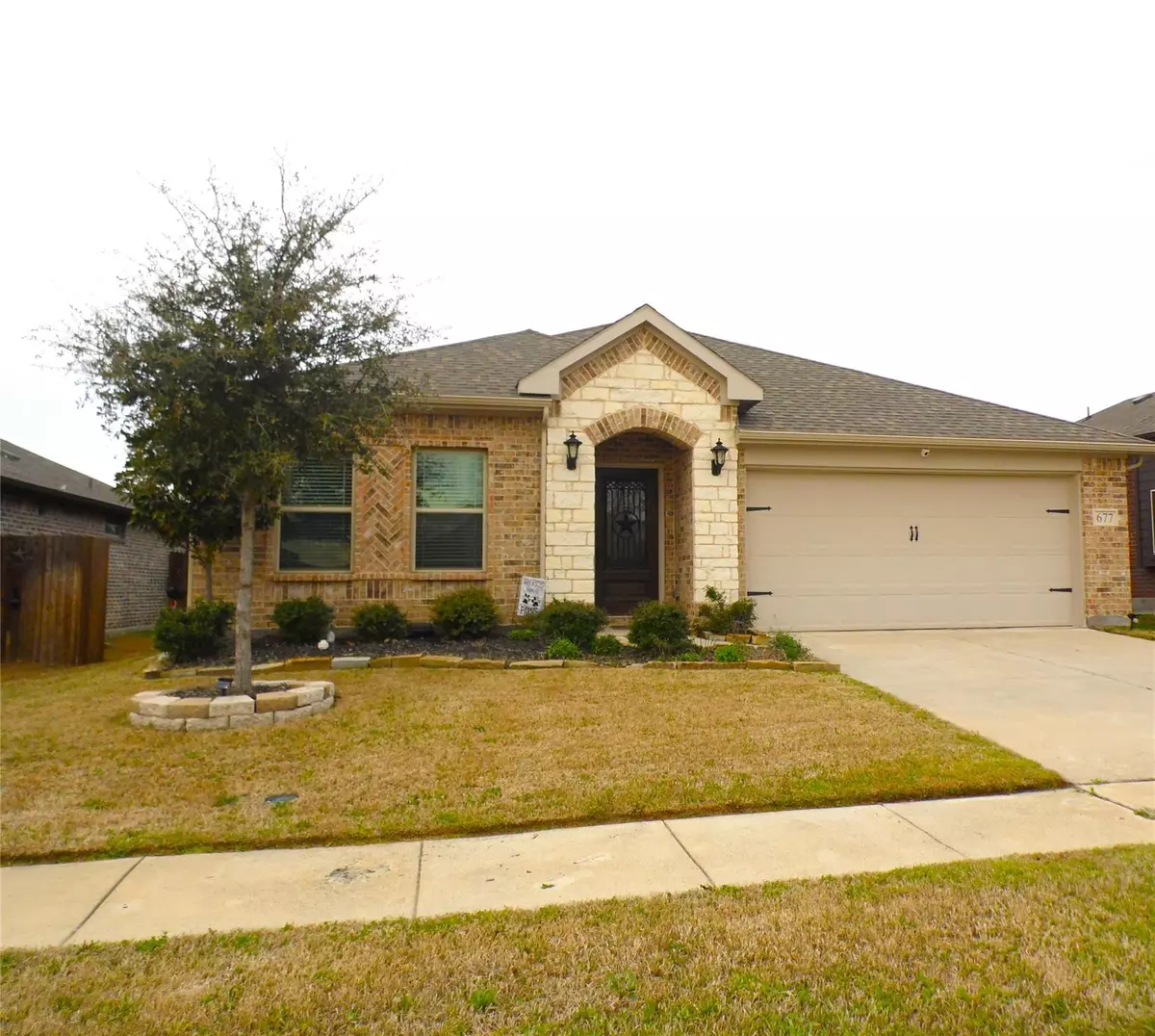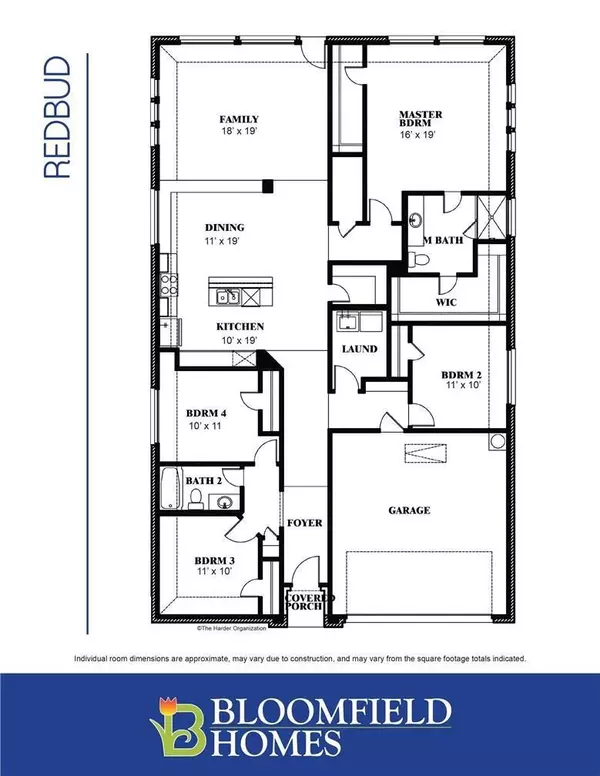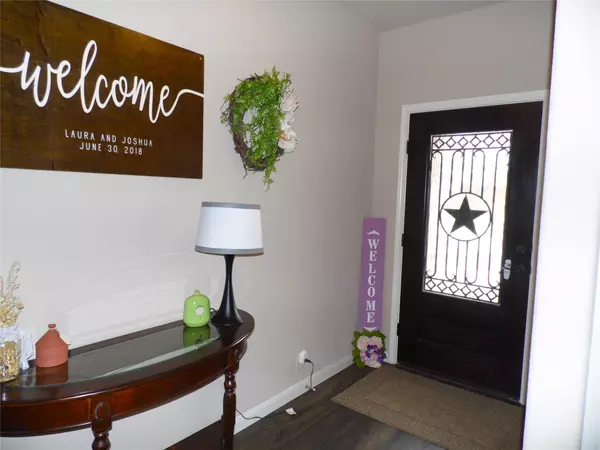$355,000
For more information regarding the value of a property, please contact us for a free consultation.
4 Beds
2 Baths
2,145 SqFt
SOLD DATE : 05/12/2023
Key Details
Property Type Single Family Home
Sub Type Single Family Residence
Listing Status Sold
Purchase Type For Sale
Square Footage 2,145 sqft
Price per Sqft $165
Subdivision Traditions At Grand Heritage West
MLS Listing ID 20282997
Sold Date 05/12/23
Bedrooms 4
Full Baths 2
HOA Fees $80/qua
HOA Y/N Mandatory
Year Built 2018
Annual Tax Amount $6,299
Lot Size 5,793 Sqft
Acres 0.133
Property Description
Welcome to this Grand Heritage West Bloomfield Home! Built in 2018, this open floorplan home has 4 bedrooms, 2 bathrooms, study and custom wine room and is ready for a new family! From the Texas Star window front door to the custom screened in back porch to the flowerbeds, this home has it all! Luxury Vinyl Wide Plank, custom lighting, ring doorbell with 4 cameras, Frigidaire dishwasher, microwave, and electric stove, and beautiful granite all around! Seller to leave the washer, dryer and pedestals, Sam Sung Fridge with 5 years warranty left, outdoor table with heating fire pit in the middle with cover, 8 outside chairs, solar lighting, Umbrella, left over Landscaping bricks, brick, backsplash, carpet and extra paint will be left in the attic, Buffet table next to the wine fridge. From the time the house was built, it has been pest-proofed with metal flashing along all possible rodent openings and mesh installed in all weep holes. Welcome to your New Home!
Location
State TX
County Collin
Community Club House, Community Pool, Curbs, Pool
Direction GPS is Correct
Rooms
Dining Room 1
Interior
Interior Features Decorative Lighting, Double Vanity, Flat Screen Wiring, High Speed Internet Available, Kitchen Island, Open Floorplan
Heating Central, Electric
Cooling Ceiling Fan(s), Central Air
Flooring Carpet, Luxury Vinyl Plank
Appliance Dishwasher, Disposal, Dryer, Electric Oven, Electric Water Heater, Microwave, Refrigerator
Heat Source Central, Electric
Laundry Electric Dryer Hookup, Full Size W/D Area, Washer Hookup
Exterior
Exterior Feature Covered Patio/Porch, Rain Gutters
Garage Spaces 2.0
Fence Back Yard, Fenced, Wood
Community Features Club House, Community Pool, Curbs, Pool
Utilities Available All Weather Road, Asphalt, City Sewer, City Water
Roof Type Composition
Garage Yes
Building
Lot Description Landscaped, Sprinkler System, Subdivision
Story One
Foundation Slab
Structure Type Brick,Rock/Stone
Schools
Elementary Schools Mcclendon
Middle Schools Leland Edge
High Schools Community
School District Community Isd
Others
Ownership Of Record
Financing Conventional
Read Less Info
Want to know what your home might be worth? Contact us for a FREE valuation!

Our team is ready to help you sell your home for the highest possible price ASAP

©2025 North Texas Real Estate Information Systems.
Bought with Brennan Walker • Monument Realty
Find out why customers are choosing LPT Realty to meet their real estate needs






