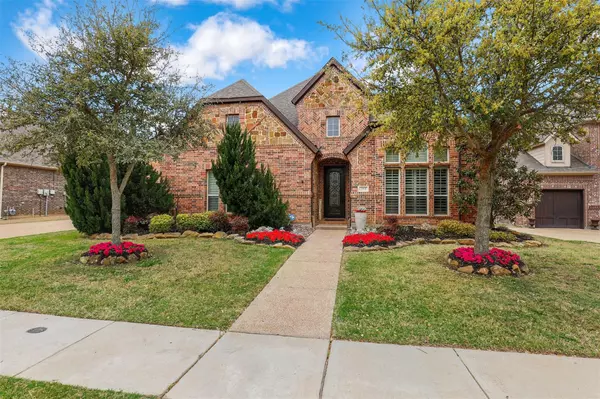$699,900
For more information regarding the value of a property, please contact us for a free consultation.
4 Beds
4 Baths
3,563 SqFt
SOLD DATE : 05/12/2023
Key Details
Property Type Single Family Home
Sub Type Single Family Residence
Listing Status Sold
Purchase Type For Sale
Square Footage 3,563 sqft
Price per Sqft $196
Subdivision Newton Ranch
MLS Listing ID 20286361
Sold Date 05/12/23
Style Traditional
Bedrooms 4
Full Baths 3
Half Baths 1
HOA Fees $54/mo
HOA Y/N Mandatory
Year Built 2010
Annual Tax Amount $12,627
Lot Size 10,497 Sqft
Acres 0.241
Property Description
This amazing custom home has it all. Beautiful wood
floors with a large open concept design. Kitchen has an
oversized island, butler's pantry, dry bar with wine fridge,
under cabinet lights, gas cook top and convection oven. It
was made for large family gatherings with plenty of places
to entertain including the second floor media room with
custom seating for 8, projector system for movie and
game nights (included.) All bedrooms are downstairs. The
primary suite has custom tray ceilings and a large master
bath with a soaking tub, walk in mitered glass shower and
huge master closet. Parking for three cars on sealed
epoxied floors, the garage is fitted with a motorized lift to
make storing things in the attic a breeze. Notable updates
include custom iron front door, shutters, wired for an
electric vehicle, solatubes for added daylight in the formal
dining room, new roof and main HVAC.
Location
State TX
County Tarrant
Direction Keller Parkway, North on Keller Smithfield, Right on Newton Ranch Dr. Right on Silverado. House is on the right.
Rooms
Dining Room 2
Interior
Interior Features Built-in Features, Built-in Wine Cooler, Decorative Lighting, Dry Bar, Eat-in Kitchen, Flat Screen Wiring, High Speed Internet Available, Natural Woodwork, Open Floorplan, Sound System Wiring, Wired for Data
Heating Natural Gas
Cooling Ceiling Fan(s), Central Air, Electric, ENERGY STAR Qualified Equipment, Other
Flooring Carpet, Ceramic Tile, Hardwood
Fireplaces Number 1
Fireplaces Type Gas Logs, Gas Starter, Masonry, Stone
Appliance Dishwasher, Disposal, Electric Oven, Gas Cooktop, Gas Water Heater, Microwave, Convection Oven, Plumbed For Gas in Kitchen, Vented Exhaust Fan
Heat Source Natural Gas
Laundry Electric Dryer Hookup, Utility Room, Full Size W/D Area, Washer Hookup
Exterior
Exterior Feature Covered Patio/Porch
Garage Spaces 3.0
Fence Brick, Masonry, Wood
Utilities Available City Sewer, City Water, Co-op Electric
Roof Type Composition
Garage Yes
Building
Lot Description Sprinkler System
Story Two
Foundation Slab
Structure Type Brick,Rock/Stone
Schools
Elementary Schools Kellerharv
Middle Schools Keller
High Schools Keller
School District Keller Isd
Others
Restrictions No Known Restriction(s)
Ownership On File
Acceptable Financing Cash, Conventional
Listing Terms Cash, Conventional
Financing Conventional
Read Less Info
Want to know what your home might be worth? Contact us for a FREE valuation!

Our team is ready to help you sell your home for the highest possible price ASAP

©2025 North Texas Real Estate Information Systems.
Bought with Bonnie Billingsley • Keller Williams Realty
Find out why customers are choosing LPT Realty to meet their real estate needs






