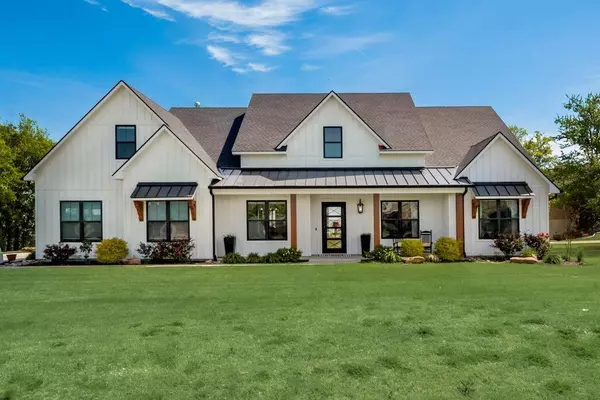$1,900,000
For more information regarding the value of a property, please contact us for a free consultation.
4 Beds
5 Baths
3,739 SqFt
SOLD DATE : 05/09/2023
Key Details
Property Type Single Family Home
Sub Type Single Family Residence
Listing Status Sold
Purchase Type For Sale
Square Footage 3,739 sqft
Price per Sqft $508
Subdivision The Shores On Richland Chamb
MLS Listing ID 20292040
Sold Date 05/09/23
Style Modern Farmhouse
Bedrooms 4
Full Baths 4
Half Baths 1
HOA Fees $83/ann
HOA Y/N Mandatory
Year Built 2020
Annual Tax Amount $18,113
Lot Size 0.722 Acres
Acres 0.722
Property Description
This Magnificent Waterfront Home on Richland Chambers Lake is Situated in One of the Most Prestigious Locations on Paradise Point, in The Shores! Boasting modern architectural design, this luxurious home features , 4 spacious bedrooms, 4.5 elegant bathrooms & a 2-car garage. Step outside into a beautifully landscaped backyard oasis complete with an outdoor kitchen area, built-in fire pit, sparkling swimming pool & a cozy cabana! On top of that, golf enthusiasts will love the inclusion of a putting green, perfect for refining your skills. For those who love to get out on the water, the 2-slip boat house is equipped for both jet skis & a boat for all kinds of water activities! Overall, this home is the epitome of luxury living, offering an unparalleled combination of indoor & outdoor spaces, and a prime waterfront location with all the amenities you could ever need for ultimate relaxation & enjoyment! If it wasn't for a relocation, these sellers would never give up their dream home!
Location
State TX
County Navarro
Community Boat Ramp, Club House, Community Pool, Fishing, Fitness Center, Gated, Lake, Marina
Direction GPS Available Location - SOP From I-45, take Hwy 287 E to Spur 294. Turn right and entrance to the Shores is on your right. Rt on Clubhouse, Left on Canal, Right on Hatteras, Left on The Shores Drive all the way to Paradise Point. Right on Lake View Landing.
Rooms
Dining Room 1
Interior
Interior Features Built-in Features, Built-in Wine Cooler, Chandelier, Decorative Lighting, Eat-in Kitchen, Flat Screen Wiring, High Speed Internet Available, Kitchen Island, Open Floorplan, Walk-In Closet(s)
Heating Central, Electric, ENERGY STAR Qualified Equipment, Heat Pump, Zoned
Cooling Ceiling Fan(s), Central Air, Electric, ENERGY STAR Qualified Equipment, Heat Pump, Multi Units
Flooring Carpet, Ceramic Tile, Wood
Equipment Irrigation Equipment
Appliance Dishwasher, Disposal, Gas Cooktop, Microwave, Double Oven, Plumbed For Gas in Kitchen, Refrigerator, Tankless Water Heater
Heat Source Central, Electric, ENERGY STAR Qualified Equipment, Heat Pump, Zoned
Laundry Electric Dryer Hookup, Full Size W/D Area, Washer Hookup
Exterior
Exterior Feature Attached Grill, Covered Patio/Porch, Fire Pit, Rain Gutters, Outdoor Grill, Outdoor Kitchen
Garage Spaces 2.0
Fence Wrought Iron
Pool In Ground, Outdoor Pool, Water Feature
Community Features Boat Ramp, Club House, Community Pool, Fishing, Fitness Center, Gated, Lake, Marina
Utilities Available Asphalt, Co-op Electric, Co-op Water, Electricity Connected, Outside City Limits, Private Road, Propane, Septic, No City Services
Waterfront Description Dock – Covered,Lake Front,Lake Front – Main Body,Personal Watercraft Lift,Retaining Wall – Steel
Roof Type Composition
Garage Yes
Private Pool 1
Building
Lot Description Few Trees, Landscaped, Lrg. Backyard Grass, Sloped, Subdivision, Water/Lake View, Waterfront
Story Two
Foundation Slab
Structure Type Board & Batten Siding,Fiber Cement
Schools
Elementary Schools Mildred
Middle Schools Mildred
High Schools Mildred
School District Mildred Isd
Others
Restrictions Building,Deed,Easement(s)
Ownership Toffoli
Acceptable Financing Cash, Conventional, FHA, VA Loan
Listing Terms Cash, Conventional, FHA, VA Loan
Financing Conventional
Special Listing Condition Aerial Photo, Survey Available
Read Less Info
Want to know what your home might be worth? Contact us for a FREE valuation!

Our team is ready to help you sell your home for the highest possible price ASAP

©2025 North Texas Real Estate Information Systems.
Bought with Calsie Conrad • McAtee Realty Of Gun Barrel TX
Find out why customers are choosing LPT Realty to meet their real estate needs






