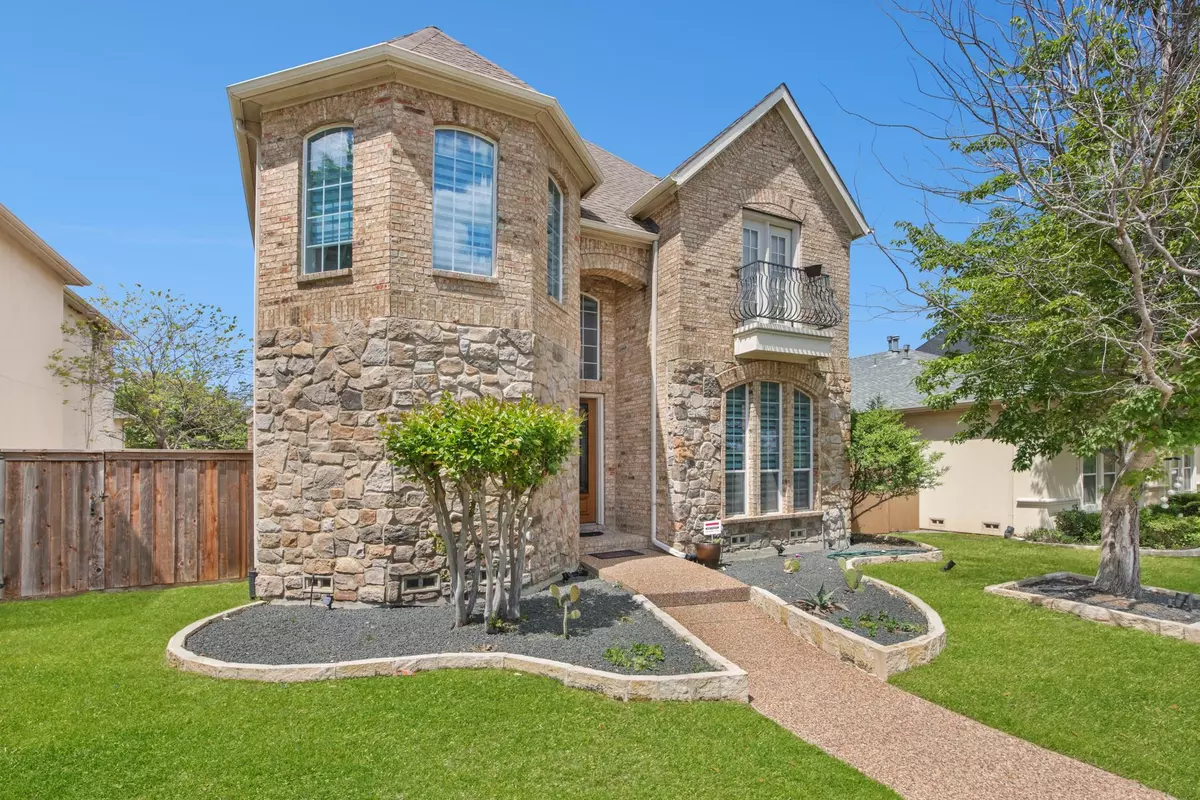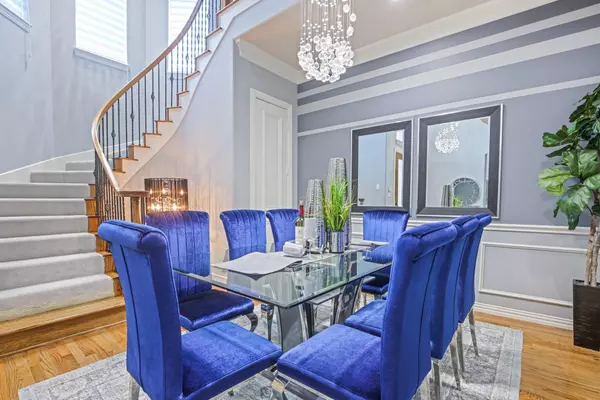$729,786
For more information regarding the value of a property, please contact us for a free consultation.
4 Beds
3 Baths
3,138 SqFt
SOLD DATE : 05/09/2023
Key Details
Property Type Single Family Home
Sub Type Single Family Residence
Listing Status Sold
Purchase Type For Sale
Square Footage 3,138 sqft
Price per Sqft $232
Subdivision University Park 01
MLS Listing ID 20302333
Sold Date 05/09/23
Style Traditional
Bedrooms 4
Full Baths 3
HOA Fees $274/ann
HOA Y/N Mandatory
Year Built 2002
Annual Tax Amount $10,710
Lot Size 5,619 Sqft
Acres 0.129
Property Description
Generously Updated in the Premier community of University Park Estates in Las Colinas! As you walk inside you'll be amazed as the polished wood floors welcome you in. Be sure to notice the upgraded Chandeliers at the Foyer, Formal Dining and the Fabulous Curved Stairway! Downstairs Bedroom with walk-in closet and full bath outside can also be utilized as a Study. Cozy Living room with fireplace. You'll be spellbound with the upgraded Kitchen with the 3 CM Quartz Waterfall Island and Quartz counter tops. Convenient Breakfast room is right there with a walk-in pantry. As you come upstairs notice the Grand Chandelier in the Foyer. Texas size Primary Bedroom with sitting area and huge vaulted ceiling is sure to please! Primary bath with new tiles, Frameless Shower, rain shower-head and 3 CM Quartz vanity tops. Upstairs hall bath with new tiles and 3 CM Quartz vanity top. Downstairs bath with Frameless Shower and new tiles. Beautiful Balcony & patio. New carpet with half inch padding, more
Location
State TX
County Dallas
Community Club House, Community Pool, Fitness Center, Gated, Greenbelt, Guarded Entrance, Perimeter Fencing, Playground, Tennis Court(S)
Direction GPS will get you there
Rooms
Dining Room 2
Interior
Interior Features Cable TV Available, Chandelier, Double Vanity, Eat-in Kitchen, Flat Screen Wiring, High Speed Internet Available, Kitchen Island, Open Floorplan, Vaulted Ceiling(s), Walk-In Closet(s)
Heating Central, Natural Gas, Zoned
Cooling Ceiling Fan(s), Central Air, Electric, Zoned
Flooring Carpet, Ceramic Tile, Hardwood
Fireplaces Number 1
Fireplaces Type Gas, Gas Logs
Appliance Built-in Gas Range, Dishwasher, Disposal, Electric Oven, Gas Cooktop, Microwave, Plumbed For Gas in Kitchen
Heat Source Central, Natural Gas, Zoned
Laundry Electric Dryer Hookup, Gas Dryer Hookup, Utility Room, Full Size W/D Area, Washer Hookup
Exterior
Exterior Feature Balcony, Covered Patio/Porch, Rain Gutters
Garage Spaces 2.0
Fence Wood
Community Features Club House, Community Pool, Fitness Center, Gated, Greenbelt, Guarded Entrance, Perimeter Fencing, Playground, Tennis Court(s)
Utilities Available City Sewer, City Water, Individual Gas Meter, Sidewalk
Roof Type Composition,Shingle
Garage Yes
Building
Foundation Pillar/Post/Pier
Structure Type Brick,Rock/Stone
Schools
Elementary Schools Farine
Middle Schools Travis
High Schools Macarthur
School District Irving Isd
Others
Ownership Amin Barrister & Samina Jiwani
Acceptable Financing Cash, Conventional, FHA
Listing Terms Cash, Conventional, FHA
Financing Conventional
Read Less Info
Want to know what your home might be worth? Contact us for a FREE valuation!

Our team is ready to help you sell your home for the highest possible price ASAP

©2024 North Texas Real Estate Information Systems.
Bought with Cecilio Bustamante • Cecil B Real Estate
Find out why customers are choosing LPT Realty to meet their real estate needs






