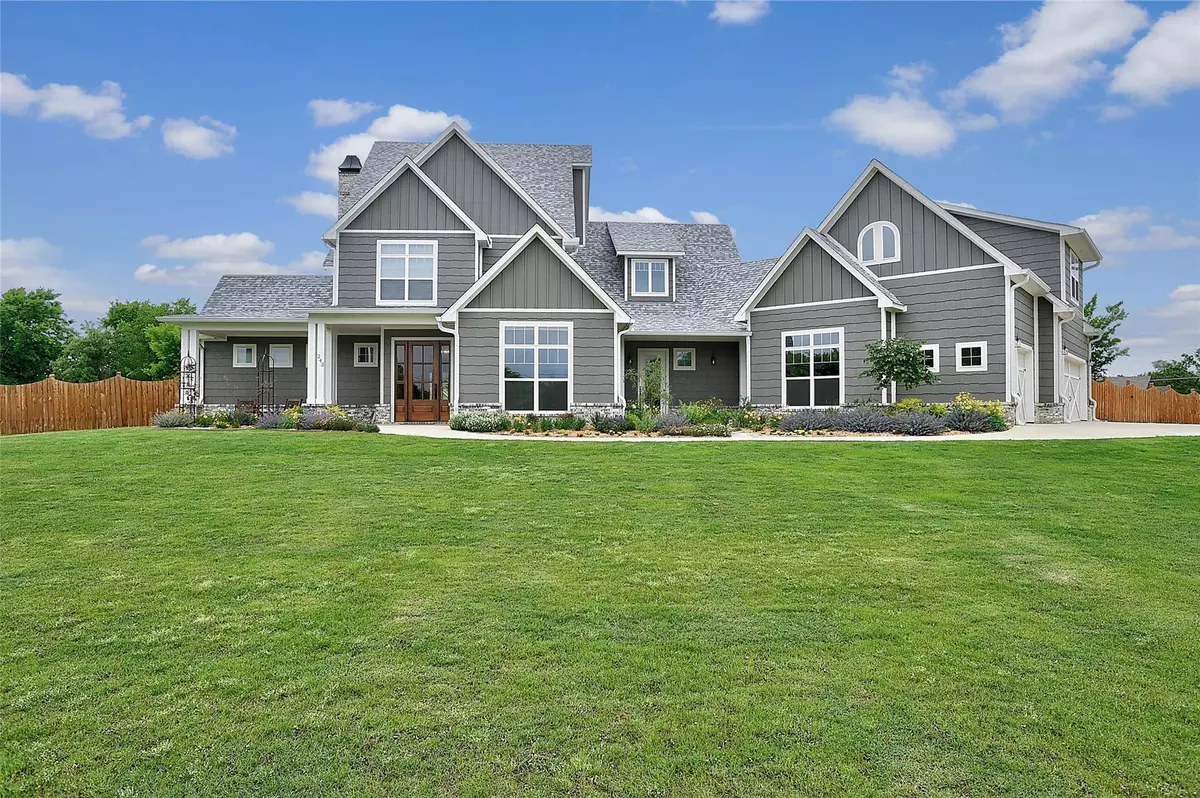$849,900
For more information regarding the value of a property, please contact us for a free consultation.
5 Beds
5 Baths
4,354 SqFt
SOLD DATE : 05/08/2023
Key Details
Property Type Single Family Home
Sub Type Single Family Residence
Listing Status Sold
Purchase Type For Sale
Square Footage 4,354 sqft
Price per Sqft $195
Subdivision Donnell S D
MLS Listing ID 20305118
Sold Date 05/08/23
Style Traditional
Bedrooms 5
Full Baths 4
Half Baths 1
HOA Y/N None
Year Built 2017
Lot Size 1.202 Acres
Acres 1.202
Property Description
Located on 1.2 acs, this beautiful custom home is an elegant take on the modern farmhouse style. A curved staircase welcomes visitors into the light filled, open concept living area featuring tall ceilings, fireplace, & hand-scraped wood floors. The gourmet eat-in kitchen has quartzite counter tops, breakfast bar, farmhouse sink, center island, double ovens, 6 burner stove, pot-filler, & butler's pantry between kitchen & formal dining room. The spacious master's en suite has separate vanities, soaking tub & over-sized shower. A separate staircase leads to a guest suite with living area, bedroom, & full bathroom. Entertain on the covered back-porch overlooking the lg. fenced backyard with garden.
Location
State TX
County Grayson
Direction From Hwy. 75 go west on FM 691. Right (north) on Preston Rd. Left on Lakewood. Left on Mourning Dove Lane. House on Right
Rooms
Dining Room 2
Interior
Interior Features Built-in Wine Cooler, Cable TV Available, Decorative Lighting, Flat Screen Wiring, High Speed Internet Available, Multiple Staircases, Sound System Wiring, Vaulted Ceiling(s)
Heating Central, Natural Gas, Zoned
Cooling Ceiling Fan(s), Central Air, Electric, Zoned
Flooring Carpet, Ceramic Tile, Wood
Fireplaces Number 1
Fireplaces Type Brick, Wood Burning
Appliance Dishwasher, Disposal, Electric Oven, Gas Cooktop, Gas Water Heater, Microwave, Convection Oven, Double Oven, Tankless Water Heater, Vented Exhaust Fan
Heat Source Central, Natural Gas, Zoned
Exterior
Exterior Feature Covered Deck, Covered Patio/Porch, Garden(s), Rain Gutters, Storm Cellar
Garage Spaces 3.0
Fence Wood
Utilities Available Aerobic Septic, All Weather Road, City Water
Roof Type Composition
Garage Yes
Building
Lot Description Few Trees, Interior Lot, Landscaped, Lrg. Backyard Grass, Sprinkler System
Story Two
Foundation Slab
Structure Type Brick,Fiber Cement
Schools
Elementary Schools Percy W Neblett
Middle Schools Piner
High Schools Sherman
School District Sherman Isd
Others
Ownership Matt & Amy Burrus
Acceptable Financing Cash, Conventional
Listing Terms Cash, Conventional
Financing Conventional
Read Less Info
Want to know what your home might be worth? Contact us for a FREE valuation!

Our team is ready to help you sell your home for the highest possible price ASAP

©2024 North Texas Real Estate Information Systems.
Bought with Kimberly Hudgins • PARAGON, REALTORS
Find out why customers are choosing LPT Realty to meet their real estate needs






