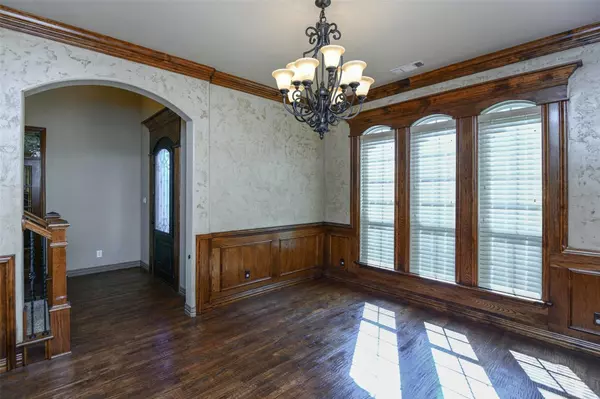$735,000
For more information regarding the value of a property, please contact us for a free consultation.
4 Beds
4 Baths
4,152 SqFt
SOLD DATE : 04/06/2023
Key Details
Property Type Single Family Home
Sub Type Single Family Residence
Listing Status Sold
Purchase Type For Sale
Square Footage 4,152 sqft
Price per Sqft $177
Subdivision Twin Creeks Add
MLS Listing ID 20194188
Sold Date 04/06/23
Style Traditional
Bedrooms 4
Full Baths 3
Half Baths 1
HOA Fees $20/ann
HOA Y/N Mandatory
Year Built 2010
Annual Tax Amount $14,836
Lot Size 0.473 Acres
Acres 0.473
Property Description
Absolutely beautiful and rare half acre home in Mansfield's highly sought after twin creeks community with your own backyard Oasis! This 4 bedrooms, 3 & half bth 3 car garage home boasts luxury from the beginning with the grand entry with hand scraped hardwood floors.The entertaining opportunities await you! Chef's dream of a kitchen has rich cabinetry, granite counters, island, and walk in pantry, opens to the breakfast room & large family room overlooking the backyard. Walk through to the formal dining room and steps away is the private office with built in shelves, French doors & great natural light. The primary suite is your own private sanctuary with a spa like bath offering a large walk in shower, jetted tub! Upper level includes oversized game room offers endless possibilities for family fun & down the hall is your own private movie theater ready for the newest release or watching your favorite sports team! All 3 guest bedrooms are good sized with ample closet & storage space.
Location
State TX
County Tarrant
Community Community Pool, Greenbelt, Perimeter Fencing, Playground, Sidewalks
Direction From 287, west on Debbie Lane. Left on Cardinal Rd., Right on Niagra Falls, Right on Chesapeake Dr., left on Delaware Dr., left on Hudson Dr.
Rooms
Dining Room 2
Interior
Interior Features Cable TV Available, Decorative Lighting, Double Vanity, Flat Screen Wiring, Granite Counters, High Speed Internet Available, Open Floorplan, Pantry, Sound System Wiring, Vaulted Ceiling(s), Walk-In Closet(s), Wet Bar
Heating Central, ENERGY STAR Qualified Equipment, Natural Gas, Zoned
Cooling Ceiling Fan(s), Central Air, Electric, ENERGY STAR Qualified Equipment, Roof Turbine(s), Zoned
Flooring Carpet, Ceramic Tile, Hardwood
Fireplaces Number 1
Fireplaces Type Gas, Gas Logs
Appliance Dishwasher, Disposal, Microwave
Heat Source Central, ENERGY STAR Qualified Equipment, Natural Gas, Zoned
Laundry Electric Dryer Hookup, Utility Room, Full Size W/D Area, Washer Hookup
Exterior
Exterior Feature Attached Grill, Balcony, Gas Grill, Rain Gutters, Outdoor Living Center, Private Yard
Garage Spaces 3.0
Fence Wood, Wrought Iron
Pool Fenced, Gunite, Heated, In Ground, Outdoor Pool, Pool Sweep, Pool/Spa Combo, Private, Water Feature, Waterfall
Community Features Community Pool, Greenbelt, Perimeter Fencing, Playground, Sidewalks
Utilities Available Cable Available, City Sewer, City Water, Curbs, Electricity Available, Electricity Connected, Individual Gas Meter, Individual Water Meter, Underground Utilities
Roof Type Composition
Garage Yes
Private Pool 1
Building
Story Two
Foundation Slab
Structure Type Brick
Schools
Elementary Schools Ponder
School District Mansfield Isd
Others
Restrictions Deed
Ownership of Record
Acceptable Financing Cash, Conventional, FHA, Texas Vet, VA Loan
Listing Terms Cash, Conventional, FHA, Texas Vet, VA Loan
Financing Conventional
Read Less Info
Want to know what your home might be worth? Contact us for a FREE valuation!

Our team is ready to help you sell your home for the highest possible price ASAP

©2025 North Texas Real Estate Information Systems.
Bought with Rebecca Ringer • The Street Real Estate Company
Find out why customers are choosing LPT Realty to meet their real estate needs






