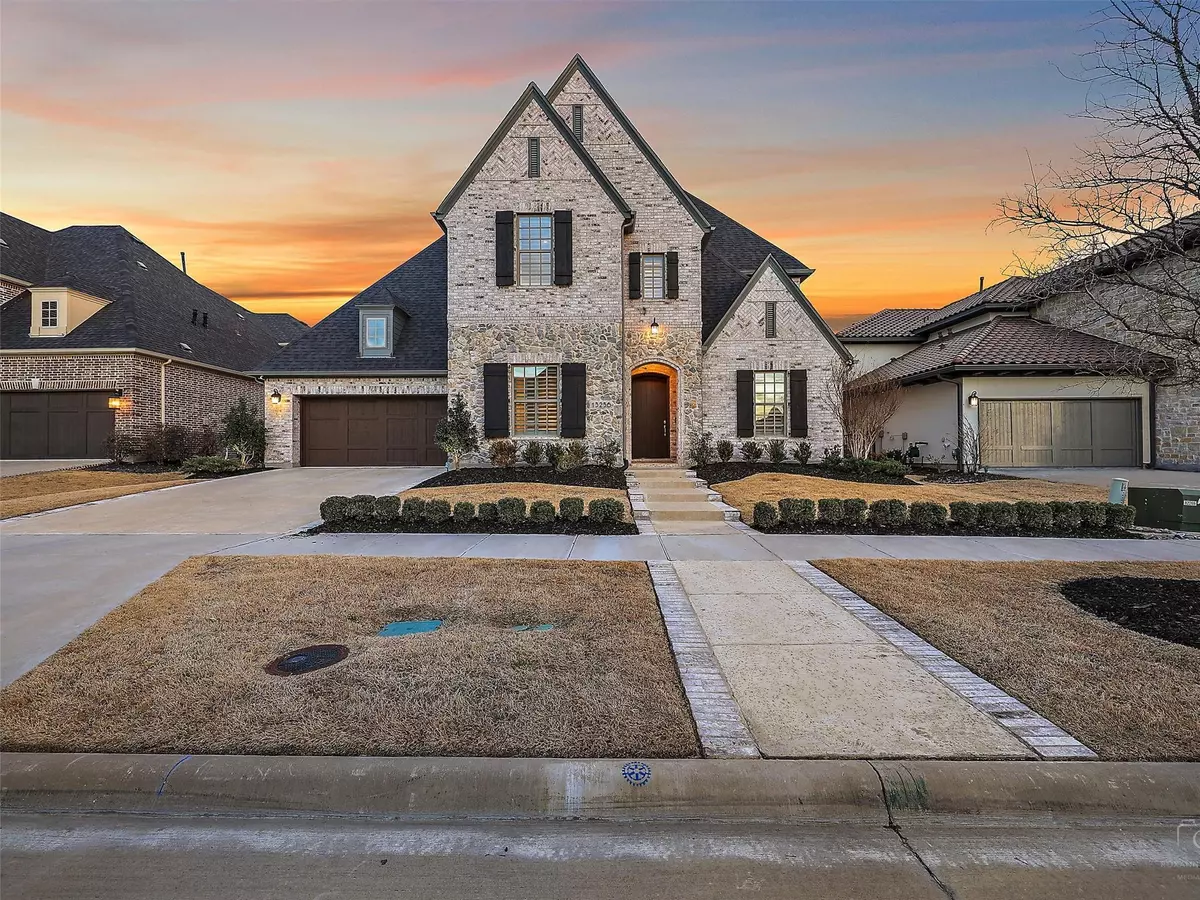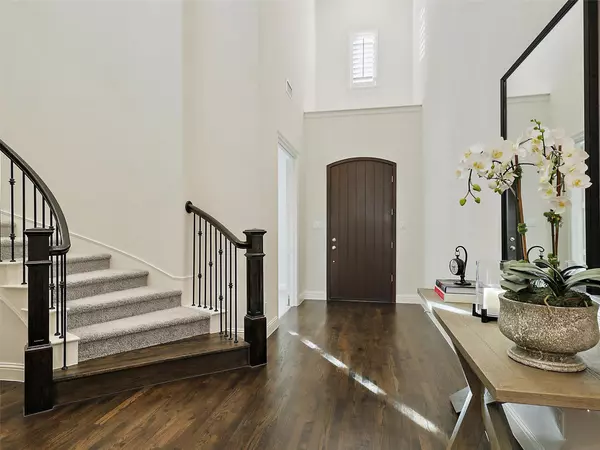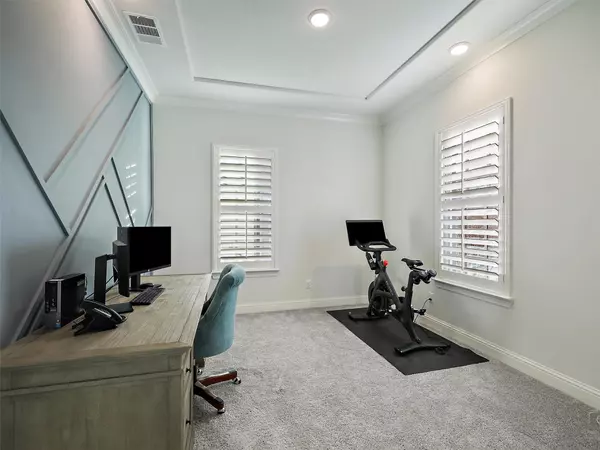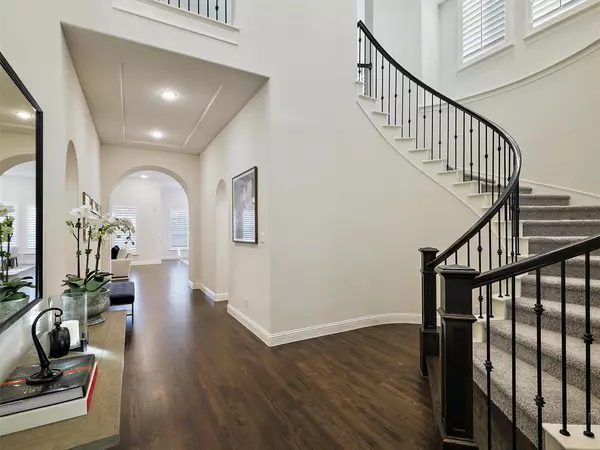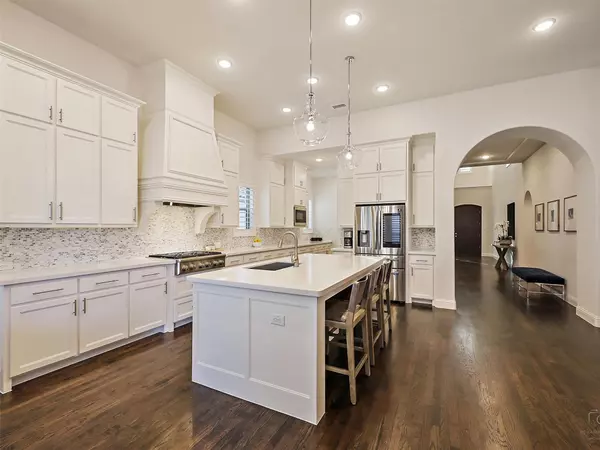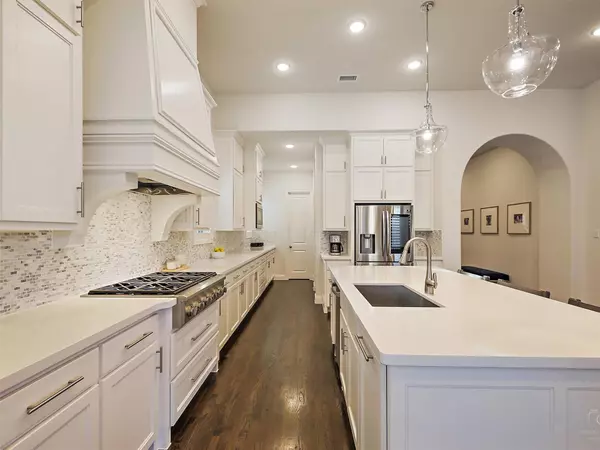$1,299,900
For more information regarding the value of a property, please contact us for a free consultation.
4 Beds
6 Baths
4,327 SqFt
SOLD DATE : 05/01/2023
Key Details
Property Type Single Family Home
Sub Type Single Family Residence
Listing Status Sold
Purchase Type For Sale
Square Footage 4,327 sqft
Price per Sqft $300
Subdivision Newman Village
MLS Listing ID 20247815
Sold Date 05/01/23
Style Traditional
Bedrooms 4
Full Baths 4
Half Baths 2
HOA Fees $100
HOA Y/N Mandatory
Year Built 2020
Annual Tax Amount $16,429
Lot Size 8,973 Sqft
Acres 0.206
Property Description
Beautiful, upgraded home in gated Newman Village Community, welcomes you with elegant brick and elaborate stonework. Inside the home you will be greeted by two story tall ceilings and a grand winding staircase. This home is designed to entertain, featuring a downstairs media room plus surround ready, hardwoods throughout almost the entire first floor with access to open covered patio. Wainscoating paneling in the Living. Custom Geometric Paneling in the Study with French Doors. Plantation Shutters. Upgraded Lighting and Hardware. The gourmet kitchen includes double ovens, 10' tall cabinets, a 6-burner monogram range top, under mounted sink, quartz counter-tops, large island, designer tile backsplash and oversized walk in pantry. A master suite with lovely windows and trey ceiling, a spa like master bath. Love this floor plan with Guest Bedroom down, Media Room Down and Study all downstairs. This home is absolutely worth seeing. Ready to move in. Shows like a model.
Location
State TX
County Denton
Community Club House, Community Pool, Curbs, Gated, Jogging Path/Bike Path, Park, Perimeter Fencing, Playground, Sidewalks, Tennis Court(S)
Direction Take Dallas Tollway north to Eldorado exit. Go west on Eldorado 2 blocks. Entrance to Newman Village to the right on Lenox Lane
Rooms
Dining Room 2
Interior
Interior Features Built-in Features, Cable TV Available, Chandelier, Decorative Lighting, Dry Bar, Eat-in Kitchen, Flat Screen Wiring, High Speed Internet Available, Kitchen Island, Open Floorplan, Paneling, Pantry, Sound System Wiring, Vaulted Ceiling(s), Wainscoting, Walk-In Closet(s)
Heating Central, ENERGY STAR Qualified Equipment, ENERGY STAR/ACCA RSI Qualified Installation, Fireplace(s), Natural Gas, Zoned
Cooling Ceiling Fan(s), Central Air, Electric, ENERGY STAR Qualified Equipment, Zoned
Flooring Ceramic Tile, Hardwood, Wood
Fireplaces Number 1
Fireplaces Type Gas, Gas Logs, Gas Starter, Glass Doors, Great Room
Appliance Dishwasher, Disposal, Electric Oven, Gas Cooktop, Microwave, Convection Oven, Double Oven, Plumbed For Gas in Kitchen, Tankless Water Heater, Vented Exhaust Fan
Heat Source Central, ENERGY STAR Qualified Equipment, ENERGY STAR/ACCA RSI Qualified Installation, Fireplace(s), Natural Gas, Zoned
Exterior
Exterior Feature Covered Patio/Porch, Lighting
Garage Spaces 3.0
Fence Back Yard, Brick, Fenced, Wood, Wrought Iron
Community Features Club House, Community Pool, Curbs, Gated, Jogging Path/Bike Path, Park, Perimeter Fencing, Playground, Sidewalks, Tennis Court(s)
Utilities Available Cable Available, City Sewer, City Water, Curbs, Electricity Available, Individual Gas Meter, Natural Gas Available, Phone Available, Sewer Available, Sidewalk, Underground Utilities
Roof Type Composition
Garage Yes
Building
Lot Description Interior Lot, Landscaped, Lrg. Backyard Grass, Sprinkler System, Subdivision
Story Two
Foundation Slab
Structure Type Brick,Rock/Stone
Schools
Elementary Schools Newman
Middle Schools Trent
High Schools Memorial
School District Frisco Isd
Others
Ownership SEE AGENT
Acceptable Financing Cash, Conventional
Listing Terms Cash, Conventional
Financing Conventional
Special Listing Condition Survey Available
Read Less Info
Want to know what your home might be worth? Contact us for a FREE valuation!

Our team is ready to help you sell your home for the highest possible price ASAP

©2025 North Texas Real Estate Information Systems.
Bought with Pam Franklin • Coldwell Banker Apex, REALTORS
Find out why customers are choosing LPT Realty to meet their real estate needs

