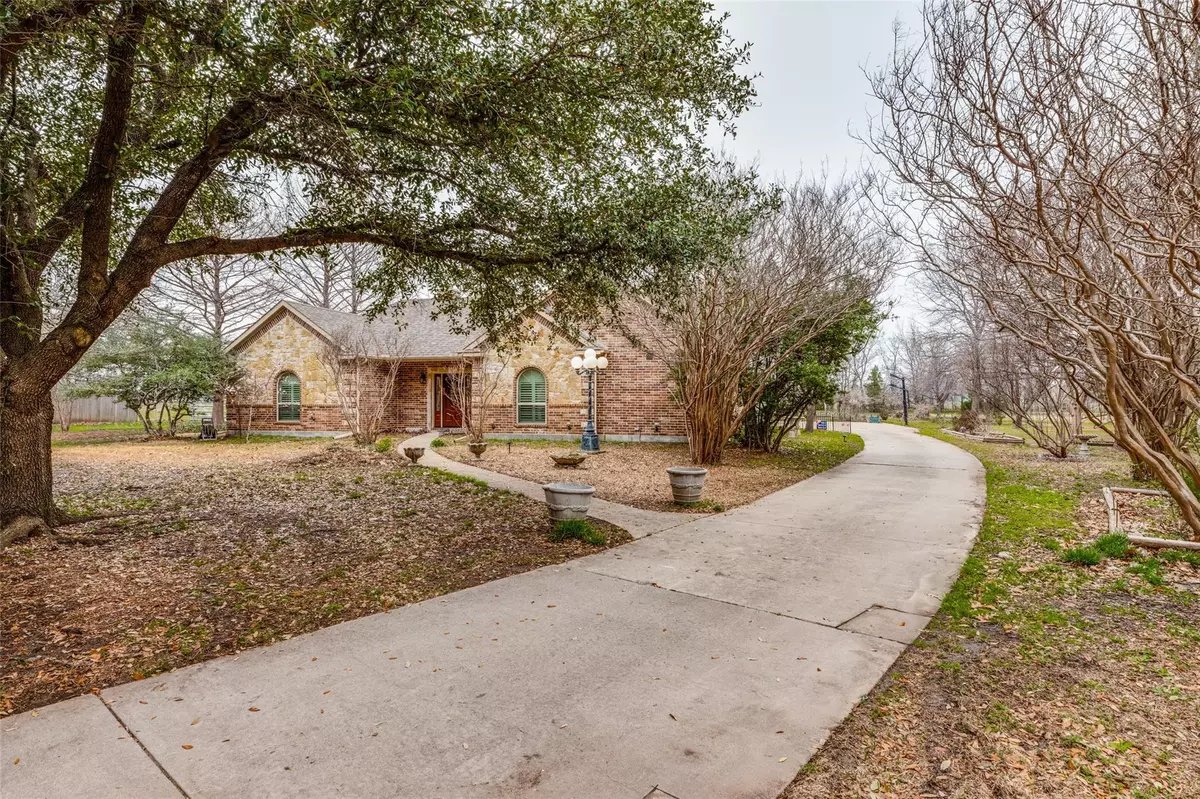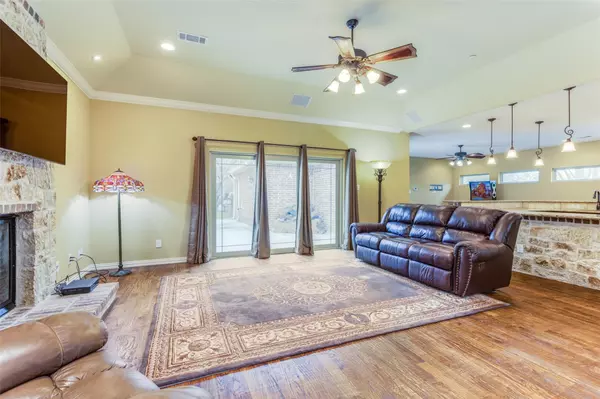$675,000
For more information regarding the value of a property, please contact us for a free consultation.
3 Beds
3 Baths
2,474 SqFt
SOLD DATE : 04/27/2023
Key Details
Property Type Single Family Home
Sub Type Single Family Residence
Listing Status Sold
Purchase Type For Sale
Square Footage 2,474 sqft
Price per Sqft $272
Subdivision Kirkland Estates
MLS Listing ID 20277685
Sold Date 04/27/23
Bedrooms 3
Full Baths 2
Half Baths 1
HOA Y/N None
Year Built 2011
Annual Tax Amount $7,916
Lot Size 1.940 Acres
Acres 1.94
Property Description
MULTIPLE OFFERS RECEIVED OFFER DEADLINE SUNDAY MARCH 19th at 5PM Approximately 1.9 Acres iwith NO HOA! VERY PRIVATE! The open living and kitchen has a 2 living areas, office and large wet bar with a sink and lots of cabinet and counter space. Stainless appliances in the kitchen with granite counters, decorative pantry door, gas cooktop, under counter lighting and double ovens. The secondary bedrooms have a jack and jill bath, one has a walk in closet. Master bedroom has a window seat and bathroom has an oversized closet, double vanity and separate shower. The home has lots of extra storage and closets, fire sprinkler system, plantation shutters throughout, gas log fireplace, sliding doors to patio. Relaxing outside patio and room for a pool, 2 storage buildings, a carport and plenty of trees.
Location
State TX
County Collin
Direction From Parker Rd, North on Stinson, Right on Shiloh, home is on the left
Rooms
Dining Room 1
Interior
Interior Features Cable TV Available, Double Vanity, Granite Counters, High Speed Internet Available, Open Floorplan, Pantry, Walk-In Closet(s), Wet Bar
Heating Central, Electric, Fireplace(s)
Cooling Central Air, Electric
Flooring Carpet, Concrete, Tile, Wood
Fireplaces Number 1
Fireplaces Type Gas Logs
Appliance Dishwasher, Disposal, Electric Oven, Gas Cooktop, Gas Water Heater, Microwave, Convection Oven, Double Oven, Vented Exhaust Fan
Heat Source Central, Electric, Fireplace(s)
Laundry Electric Dryer Hookup, Utility Room, Full Size W/D Area
Exterior
Exterior Feature Rain Gutters, Storage
Garage Spaces 2.0
Carport Spaces 2
Fence Fenced
Utilities Available Aerobic Septic, City Water, Concrete, Electricity Connected, Individual Water Meter, Propane, Septic
Roof Type Composition
Garage Yes
Building
Lot Description Acreage, Many Trees, Sprinkler System
Story One
Foundation Slab
Structure Type Brick
Schools
Elementary Schools Hart
Middle Schools Murphy
High Schools Mcmillen
School District Plano Isd
Others
Restrictions Deed
Ownership Bless
Acceptable Financing Cash, Conventional, FHA
Listing Terms Cash, Conventional, FHA
Financing Conventional
Read Less Info
Want to know what your home might be worth? Contact us for a FREE valuation!

Our team is ready to help you sell your home for the highest possible price ASAP

©2025 North Texas Real Estate Information Systems.
Bought with Brenda Byboth • Jeanie Marten Real Estate






