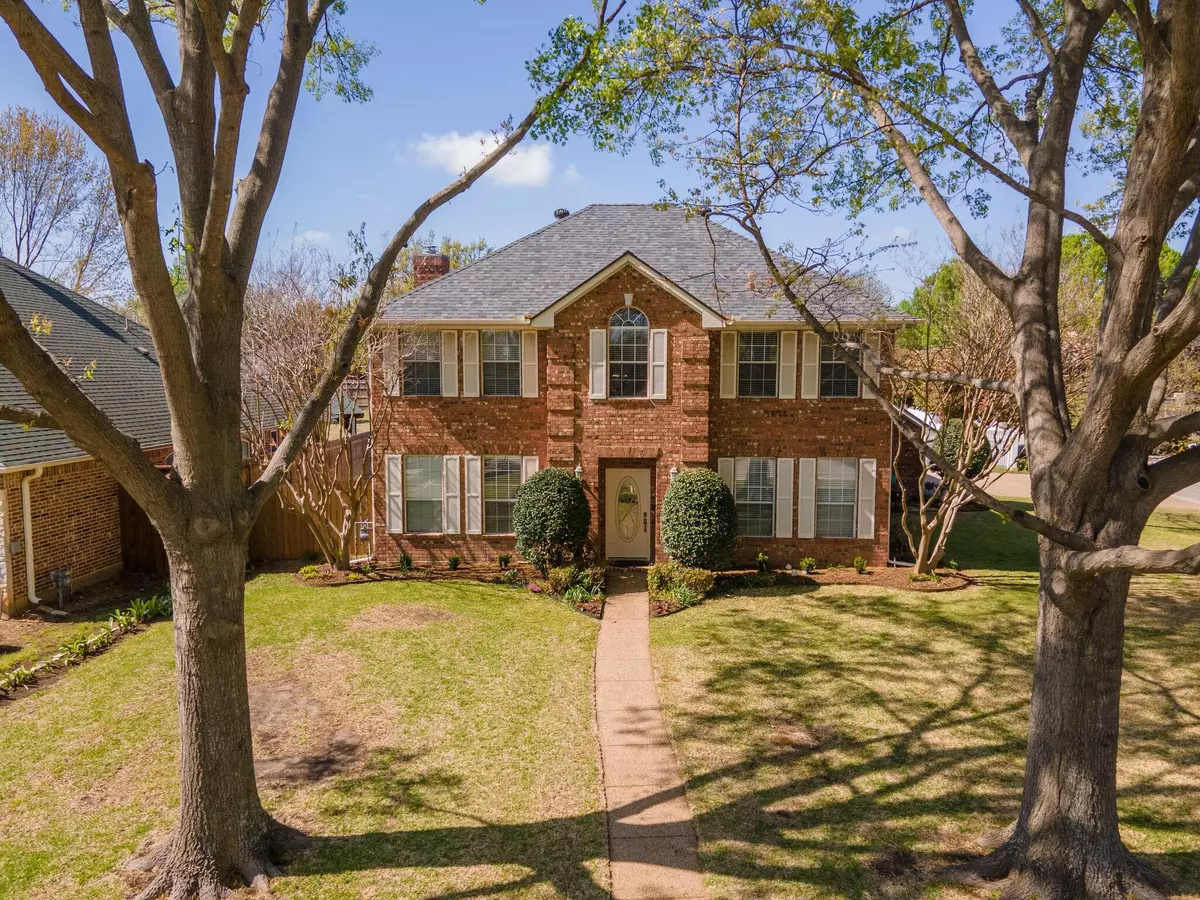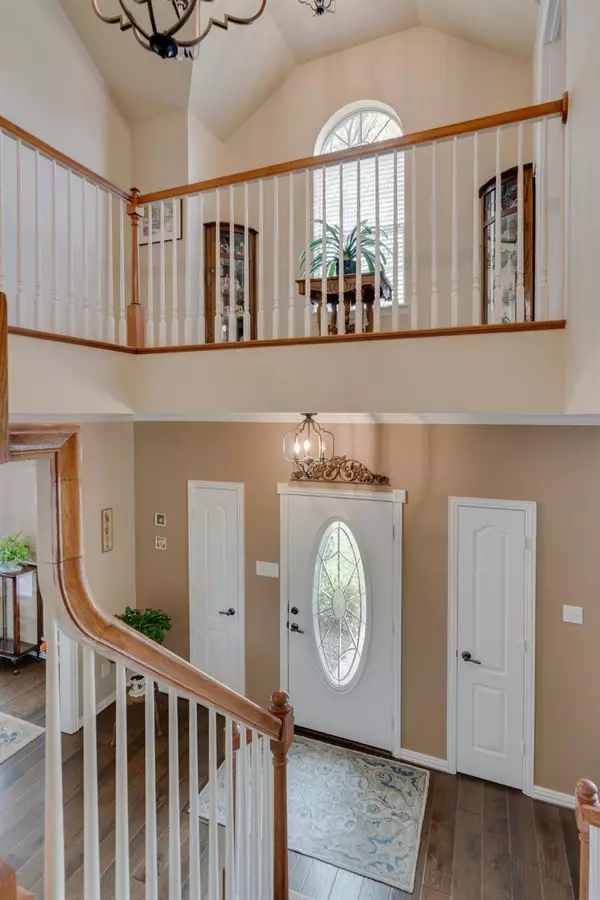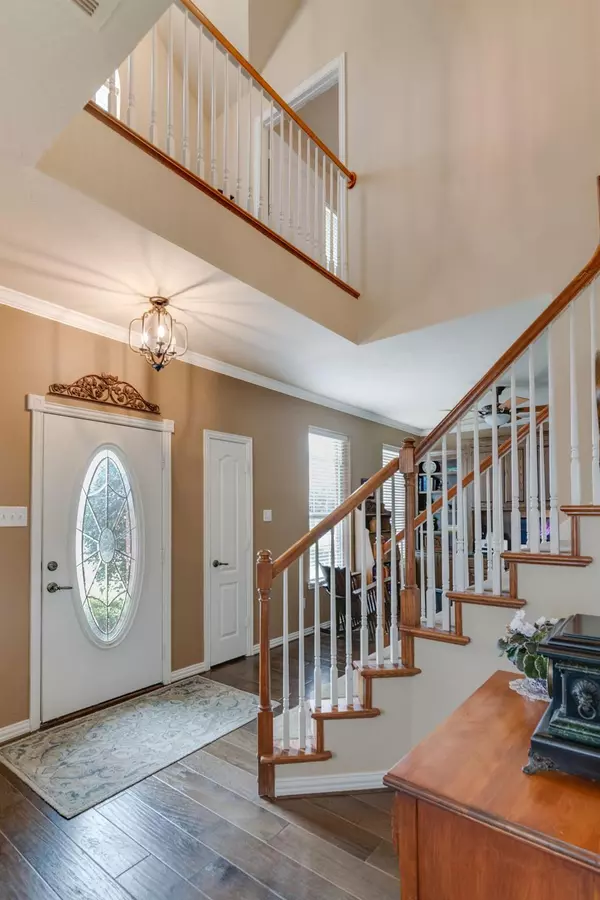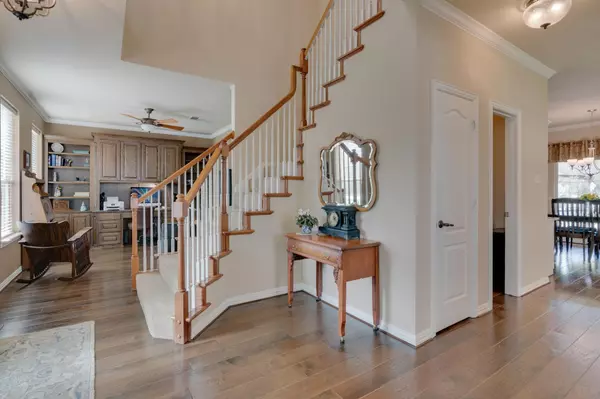$550,000
For more information regarding the value of a property, please contact us for a free consultation.
4 Beds
3 Baths
2,500 SqFt
SOLD DATE : 04/27/2023
Key Details
Property Type Single Family Home
Sub Type Single Family Residence
Listing Status Sold
Purchase Type For Sale
Square Footage 2,500 sqft
Price per Sqft $220
Subdivision Plantation Estates
MLS Listing ID 20289848
Sold Date 04/27/23
Style Colonial
Bedrooms 4
Full Baths 2
Half Baths 1
HOA Y/N None
Year Built 1993
Annual Tax Amount $10,453
Lot Size 0.500 Acres
Acres 0.5
Property Description
Multiple offers received- please submit highest and best by 12pm Monday, 4-3-23. Half-acre, backyard oasis, & NO HOA! This lovely, one-owner home sits under shade trees & has all the bells & whistles perfect for living your best life! Gorgeous wood flooring downstairs, an updated kitchen w huge picture window so you can watch the birds while you cook on your 2019 installed Kitchen Aid appliances (gas cooktop), and an inviting covered back patio perfect for entertaining or sitting peacefully to enjoy nature. Upstairs, you have 4 bedrooms & two baths including the owner's suite which has a large bathroom and great garden tub with pretty stained glass windows. The 3 car garage offers extra space for your autos plus the huge yard has room for more trailer or boat storage. Saltwater play pool completes the gorgeous landscape along with a fun fire pit! The 16 x 12 shed offers more storage. Have your agent print the Home Feature sheet for all info on updates to the home or contact me!
Location
State TX
County Tarrant
Direction From highway 287, take the Debbie Lane Exit. Go East. Immediately turn right onto Country Club. Follow to Fairhaven, and go right on Fairhaven. Home is on left. GPS FRIENDLY
Rooms
Dining Room 2
Interior
Interior Features Built-in Features, Cable TV Available, Central Vacuum, Decorative Lighting, Double Vanity, Dry Bar, Granite Counters, High Speed Internet Available, Kitchen Island, Pantry, Sound System Wiring, Walk-In Closet(s)
Heating Central, Fireplace(s), Natural Gas, Zoned
Cooling Ceiling Fan(s), Central Air, Electric
Flooring Carpet, Ceramic Tile, Wood
Fireplaces Number 1
Fireplaces Type Gas, Gas Logs
Appliance Dishwasher, Disposal, Electric Oven, Gas Cooktop, Gas Water Heater, Microwave, Plumbed For Gas in Kitchen, Vented Exhaust Fan
Heat Source Central, Fireplace(s), Natural Gas, Zoned
Laundry Electric Dryer Hookup, Gas Dryer Hookup, Utility Room, Full Size W/D Area, Washer Hookup
Exterior
Exterior Feature Covered Patio/Porch, Fire Pit, Rain Gutters
Garage Spaces 3.0
Fence Back Yard, Fenced, Perimeter, Privacy, Wood
Pool Gunite, In Ground, Outdoor Pool, Salt Water, Water Feature
Utilities Available All Weather Road, Cable Available, City Sewer, City Water, Curbs, Individual Gas Meter, Individual Water Meter, Natural Gas Available, Phone Available, Sidewalk, Underground Utilities
Roof Type Composition
Garage Yes
Private Pool 1
Building
Lot Description Corner Lot, Landscaped, Lrg. Backyard Grass, Many Trees, Oak, Sprinkler System, Subdivision
Story Two
Foundation Slab
Structure Type Brick
Schools
Elementary Schools Boren
Middle Schools Wester
High Schools Mansfield
School District Mansfield Isd
Others
Ownership Les E & Annemarie Weatherhead
Acceptable Financing Cash, Conventional, FHA, VA Loan
Listing Terms Cash, Conventional, FHA, VA Loan
Financing Conventional
Read Less Info
Want to know what your home might be worth? Contact us for a FREE valuation!

Our team is ready to help you sell your home for the highest possible price ASAP

©2025 North Texas Real Estate Information Systems.
Bought with Shari Quan-Rios • Fathom Realty
Find out why customers are choosing LPT Realty to meet their real estate needs






