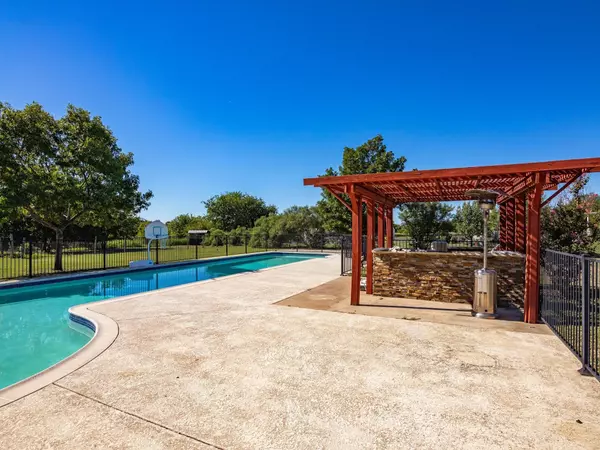$569,000
For more information regarding the value of a property, please contact us for a free consultation.
4 Beds
4 Baths
3,422 SqFt
SOLD DATE : 04/21/2023
Key Details
Property Type Single Family Home
Sub Type Single Family Residence
Listing Status Sold
Purchase Type For Sale
Square Footage 3,422 sqft
Price per Sqft $166
Subdivision Horseshoe Estates
MLS Listing ID 20171857
Sold Date 04/21/23
Style Traditional
Bedrooms 4
Full Baths 2
Half Baths 2
HOA Y/N None
Year Built 1996
Annual Tax Amount $7,800
Lot Size 1.492 Acres
Acres 1.492
Property Description
Gorgeous country home with many updates, circular driveway on oversized 1.5 acre lot! Remodels include: amazing primary en-suite, roof & gutters, built-in stainless wall oven, fresh paint, pool pump & filter, newer HVAC system & furnace and so much more! The backyard is an entertainers paradise that includes an enormous LED backlit covered patio, outdoor kitchen, outdoor changing area and bathroom near pool, new fencing around HUGE 55K Gal pool. One of the LR features a projector screen system and additional staircase. This area welcomes livestock and already has a chicken coop. Water fountain greats you at the front entrance! So many reasons to make this your new home, please come and take a look! NO HOA! MOTIVATED SELLER HAS RELOCATED NOW!!!!! Refrigerator, washer and dryer are negotiable!
Location
State TX
County Kaufman
Direction From I-20 exit 2932 and go south. Go approximately .5 mile and turn left on Thoroughbred Lane. Go 1 block and turn right on Mustang Circle, home is on the right. GPS is best.
Rooms
Dining Room 2
Interior
Interior Features Built-in Features, Cable TV Available, Cathedral Ceiling(s), Chandelier, Decorative Lighting, Double Vanity, Eat-in Kitchen, Flat Screen Wiring, Granite Counters, High Speed Internet Available, Kitchen Island, Multiple Staircases, Open Floorplan, Pantry, Vaulted Ceiling(s), Walk-In Closet(s), Wired for Data
Heating Central, Electric, Propane
Cooling Ceiling Fan(s), Central Air, Electric
Flooring Carpet, Ceramic Tile, Wood
Fireplaces Number 1
Fireplaces Type Wood Burning
Equipment Fuel Tank(s), Home Theater
Appliance Dishwasher, Disposal, Electric Cooktop, Electric Oven, Microwave, Tankless Water Heater
Heat Source Central, Electric, Propane
Laundry Electric Dryer Hookup, Utility Room, Full Size W/D Area, Washer Hookup
Exterior
Exterior Feature Attached Grill, Built-in Barbecue, Courtyard, Covered Deck, Covered Patio/Porch, Gas Grill, Rain Gutters, Lighting, Outdoor Grill, Outdoor Kitchen, Outdoor Living Center, RV/Boat Parking, Storage
Garage Spaces 2.0
Fence Chain Link, Wrought Iron
Pool Cabana, Fenced, Gunite, In Ground, Lap, Outdoor Pool, Pool Sweep
Utilities Available Aerobic Septic, All Weather Road, Cable Available, City Water, Propane
Roof Type Composition
Garage Yes
Private Pool 1
Building
Lot Description Acreage, Few Trees, Interior Lot, Irregular Lot, Landscaped, Lrg. Backyard Grass, Subdivision
Story Two
Foundation Slab
Structure Type Brick
Schools
Elementary Schools Blackburn
Middle Schools Warren
High Schools Forney
School District Forney Isd
Others
Ownership See Agent
Acceptable Financing Cash, Conventional, FHA, VA Loan
Listing Terms Cash, Conventional, FHA, VA Loan
Financing Conventional
Special Listing Condition Aerial Photo, Survey Available
Read Less Info
Want to know what your home might be worth? Contact us for a FREE valuation!

Our team is ready to help you sell your home for the highest possible price ASAP

©2025 North Texas Real Estate Information Systems.
Bought with Tami Rexrode • Coldwell Banker Apex, REALTORS
Find out why customers are choosing LPT Realty to meet their real estate needs






